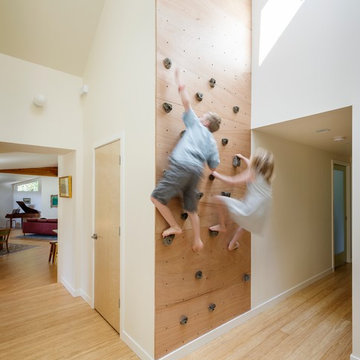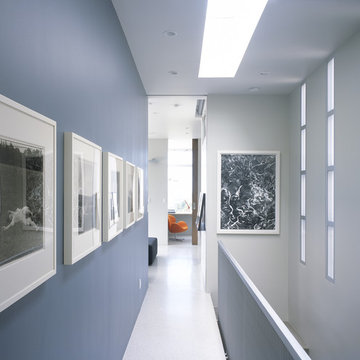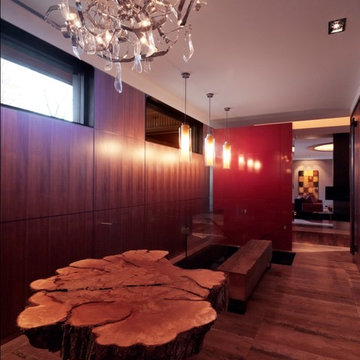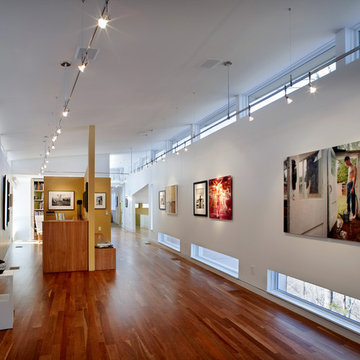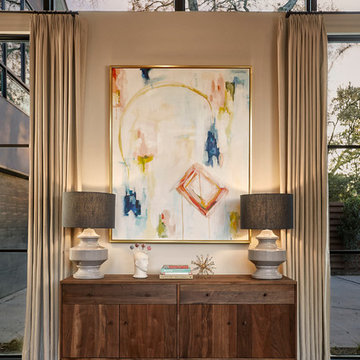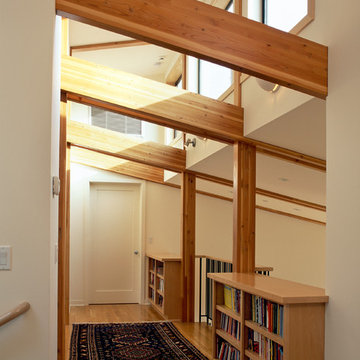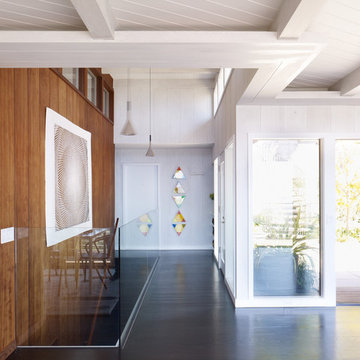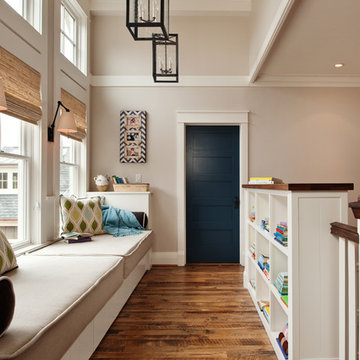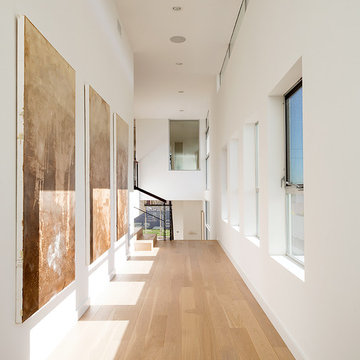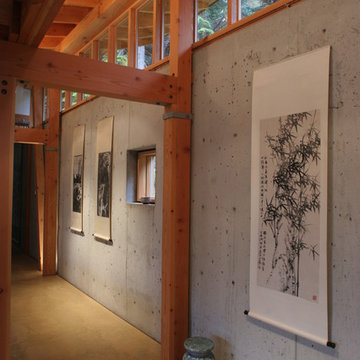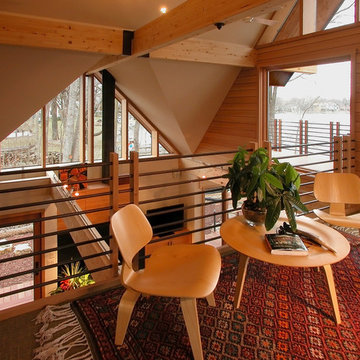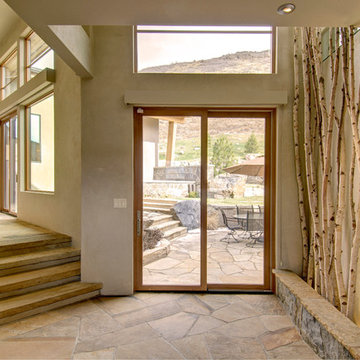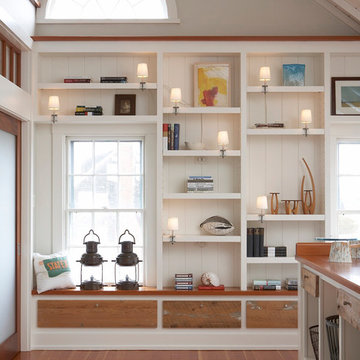71 Corridor Design Ideas
Find the right local pro for your project

Atrium hallway with storefront windows viewed toward the tea room and garden court beyond. Shingle siding spans interior and exterior. Floors are hydronically heated concrete. Bridge is stainless steel grating.
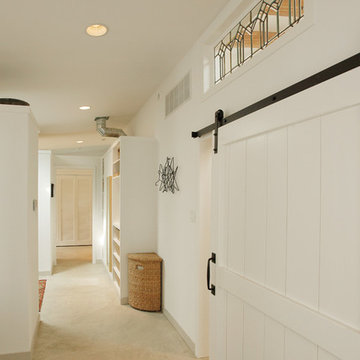
Modern Loft designed and built by Sullivan Building & Design Group.
Custom sliding barn door built by Cider Press Woodworks.
Photo credit: Kathleen Connally
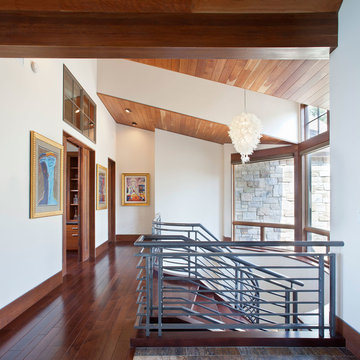
Wisp Retreat at Deep Creek Staircase by Charles Cunniffe Architects. Photo by James Ray Spahn
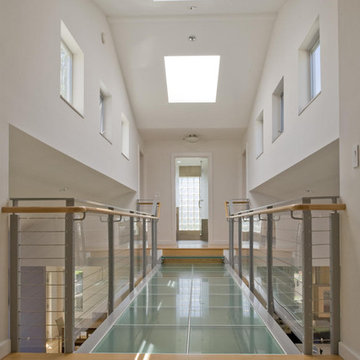
Elevated bridge with transparent floor links second floor wings and provides views of living/family rooms below. Natural light provided by adjacent windows can filter down to lower floor.
71 Corridor Design Ideas
1
