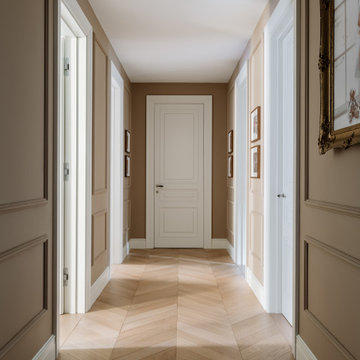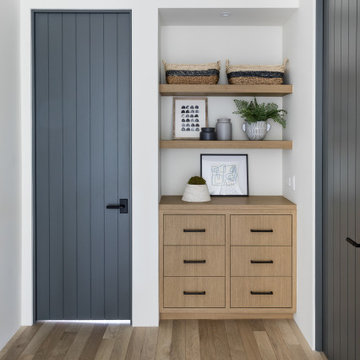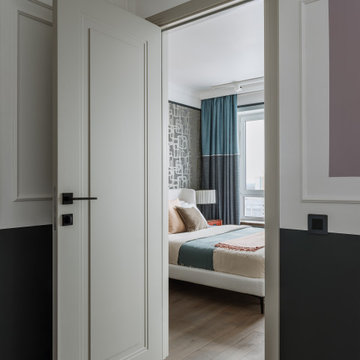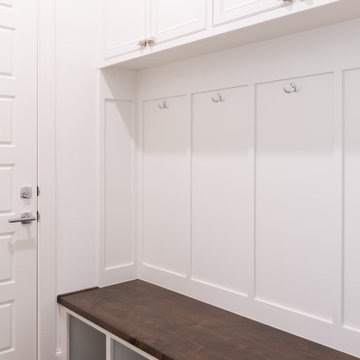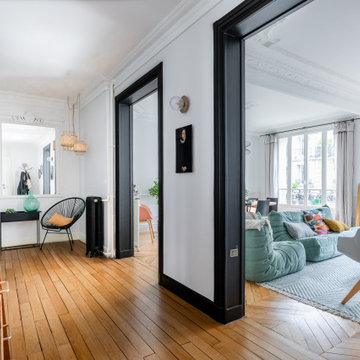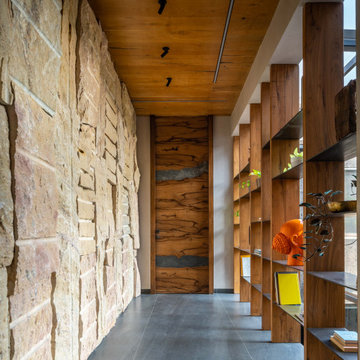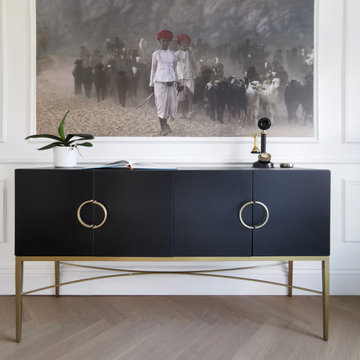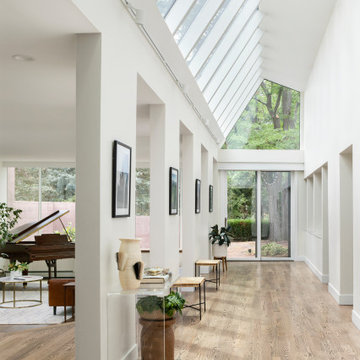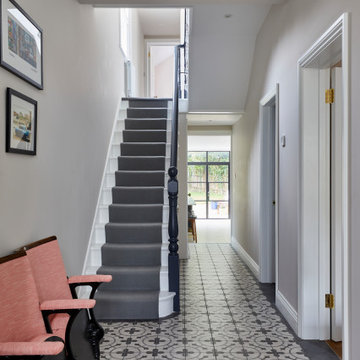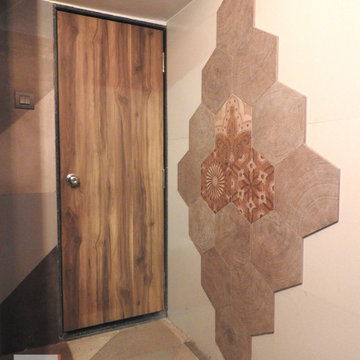3,11,065 Corridor Design Ideas
Sort by:Popular Today
61 - 80 of 3,11,065 photos
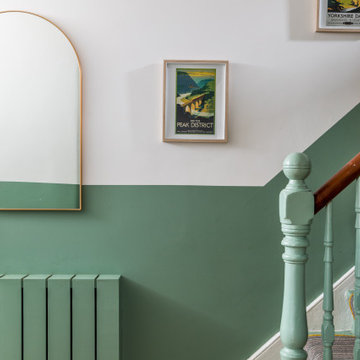
We were tasked with the challenge of injecting colour and fun into what was originally a very dull and beige property. Choosing bright and colourful wallpapers, playful patterns and bold colours to match our wonderful clients’ taste and personalities, careful consideration was given to each and every independently-designed room.
Find the right local pro for your project
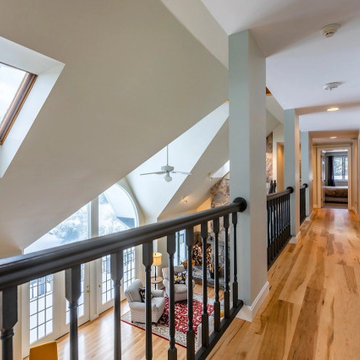
This sprawling 14-room home in Central Vermont features Select Grade Hickory Wide Plank Flooring on its first and second levels.
Flooring: Select Grade Hickory in 5″, 7″, & 9″ widths
Finish: Vermont Plank Flooring Mountain Top Finish
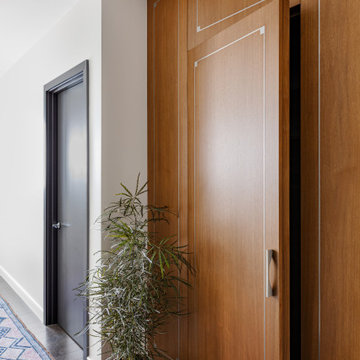
Our Cambridge interior design studio gave a warm and welcoming feel to this converted loft featuring exposed-brick walls and wood ceilings and beams. Comfortable yet stylish furniture, metal accents, printed wallpaper, and an array of colorful rugs add a sumptuous, masculine vibe.
---
Project designed by Boston interior design studio Dane Austin Design. They serve Boston, Cambridge, Hingham, Cohasset, Newton, Weston, Lexington, Concord, Dover, Andover, Gloucester, as well as surrounding areas.
For more about Dane Austin Design, click here: https://daneaustindesign.com/
To learn more about this project, click here:
https://daneaustindesign.com/luxury-loft

Gut renovation of a hallway featuring french doors in an Upper East Side Co-Op Apartment by Bolster Renovation in New York City.

Architecture by PTP Architects; Interior Design and Photographs by Louise Jones Interiors; Works by ME Construction
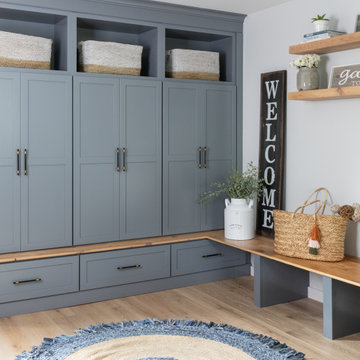
This project transformed a Montclair historic home into a bohemian, family-friendly farmhouse. The decor and styling embraced the formal bones of the house but was updated with warm tones and a boho luxe style that is well-suited for everyday living.
3,11,065 Corridor Design Ideas
4
