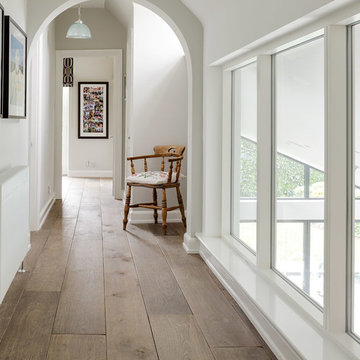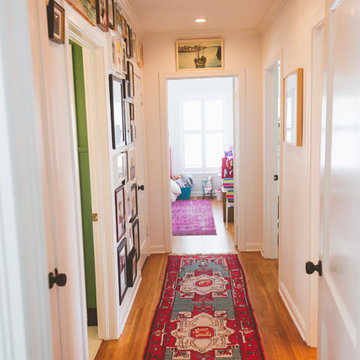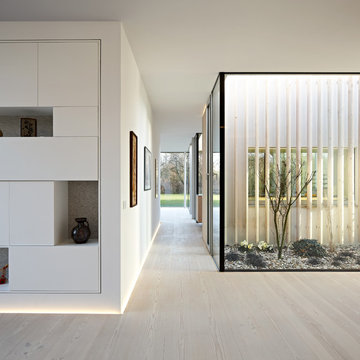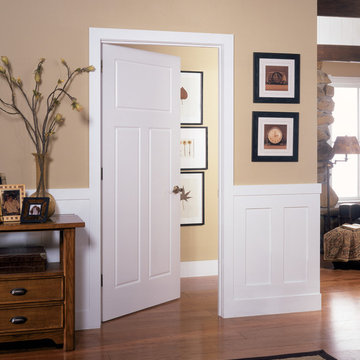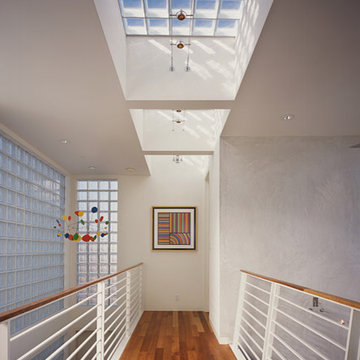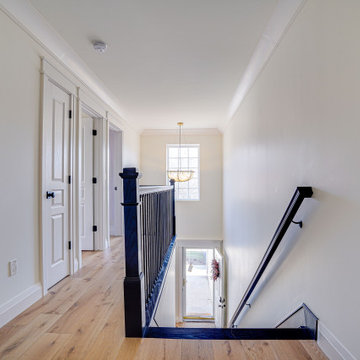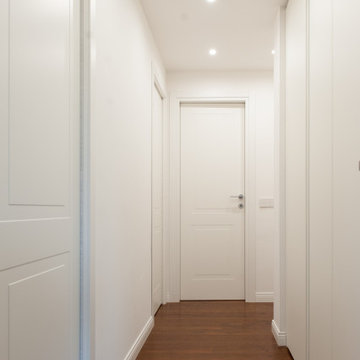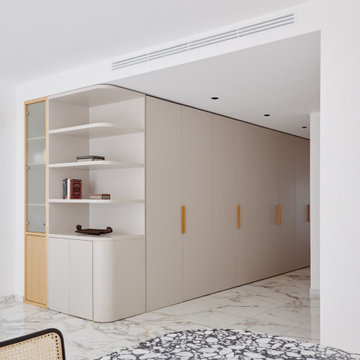3,10,803 Corridor Design Ideas
Sort by:Popular Today
41 - 60 of 3,10,803 photos
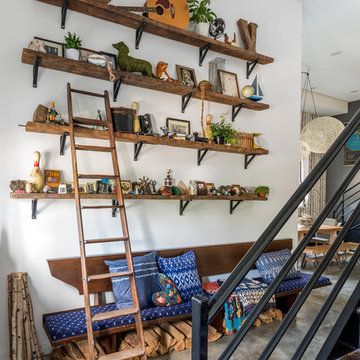
These reclaimed wood shelves were rescued old rafters from a house that was being renovated in Brooklyn. The bench is over 10' long, and came from an antique dealer in the Navy Yard area. A custom cushion was added for the seat. The wood - all kiln dried - fuels the wood stove upstairs in winter.

The large mud room on the way to out to the garage acts as the perfect dropping station for this busy family’s lifestyle and can be nicely hidden when necessary with a secret pocket door. Walls trimmed in vertical floor to ceiling planking and painted in a dark grey against the beautiful white trim of the cubbies make a casual and subdued atmosphere. Everything but formal, we chose old cast iron wall sconces and matching ceiling fixtures replicating an old barn style. The floors were carefully planned with a light grey tile, cut into 2 inch by 18” pieces and laid in a herringbone design adding so much character and design to this small, yet memorable room.
Photography: M. Eric Honeycutt
Find the right local pro for your project
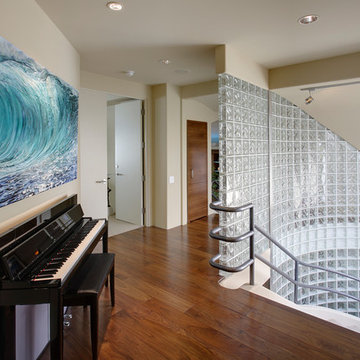
Imagine life onboard your very own cruise ship, moored on a perpetually tranquil blue sea. That mental picture of outdoor, oceanic bliss is exactly what attracted Mr. and Mrs. Stansfield to this stunning waterfront home on exclusive Gilbert Island in Huntington Beach, California.
Drawn to the lifestyle provided by a residence on the bay, with ready access to their boat, the Southern California couple purchased the home 2+ years ago and quickly set about updating and redecorating the interior. Hoping to create a comfortable environment suited for hosting family and entertaining friends, The Stansfield’s were not initially certain Cantoni would fit the bill as a decorative resource.
Read more about this amazing project here> http://cantoni.com/interior-design-services/projects/gilbert-island-waterfront

Having been neglected for nearly 50 years, this home was rescued by new owners who sought to restore the home to its original grandeur. Prominently located on the rocky shoreline, its presence welcomes all who enter into Marblehead from the Boston area. The exterior respects tradition; the interior combines tradition with a sparse respect for proportion, scale and unadorned beauty of space and light.
This project was featured in Design New England Magazine.
http://bit.ly/SVResurrection
Photo Credit: Eric Roth
3,10,803 Corridor Design Ideas
3
