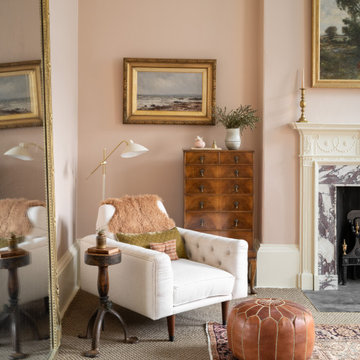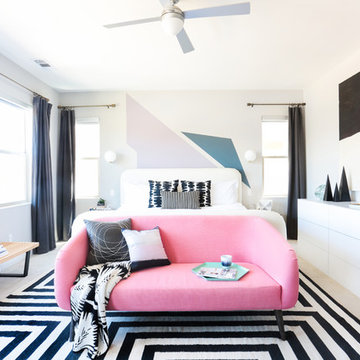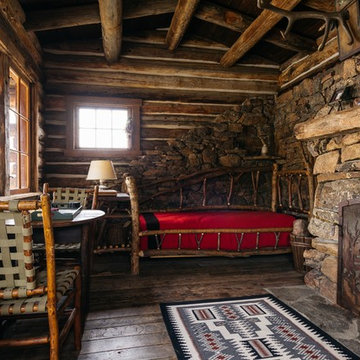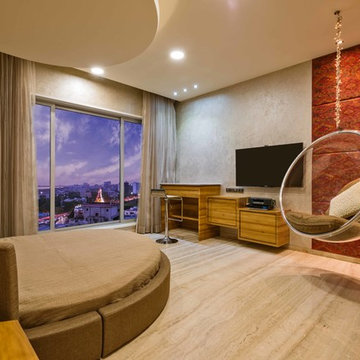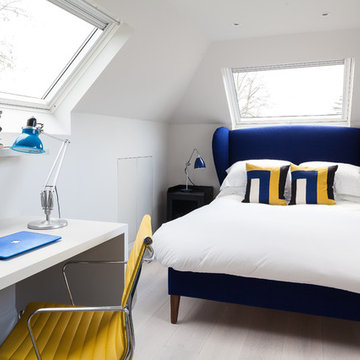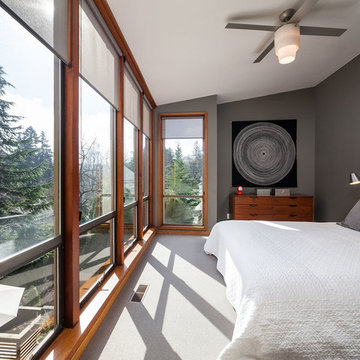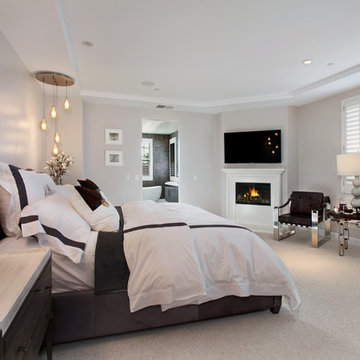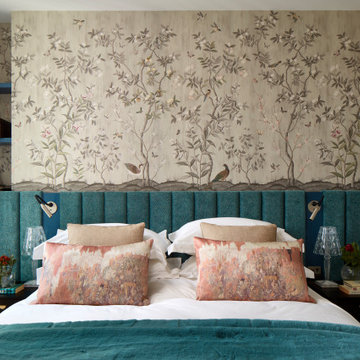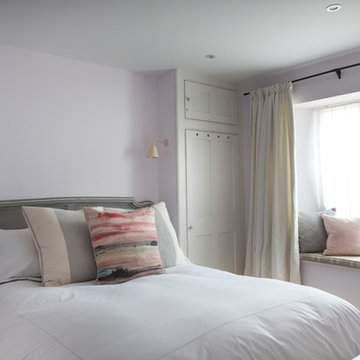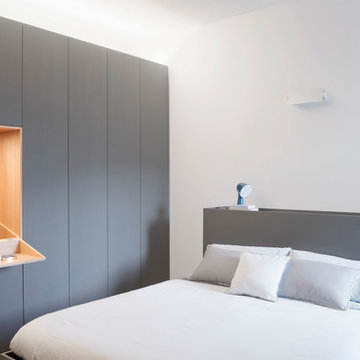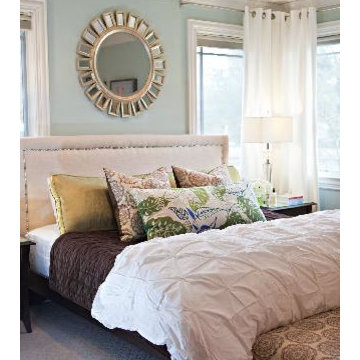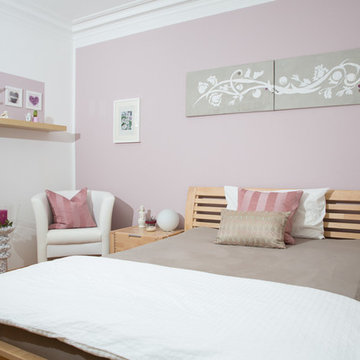Corner Bed Designs & Ideas
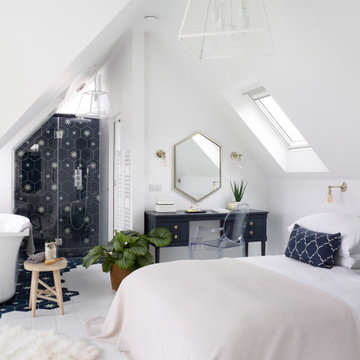
Bright open planned loft bedroom, with open shower area and free standing bath...
The Dark Blue hexagon tiles spill onto the White wooden floor..
Included a dressing table area and walking wardrobes..
Photography Rachael Smith
Find the right local pro for your project
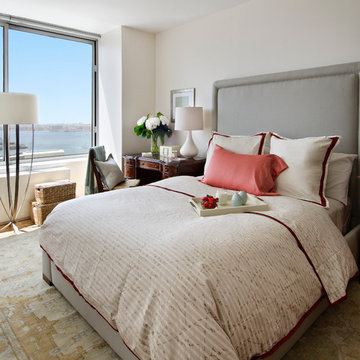
Sun-bleached wood, white sands, ivory-capped surfs and blue skies. This particular client loved the elements of the ocean and the mountains, so from there, we found inspiration.
This home is reminiscent of a memorable family trip along the coast, an aesthetic created with the use of patterns that reflect soothing wind, shimmering sunlight and rippling waves. With waterside views gracing almost every window, we added our signature of understated casual elegance that is as pleasing to the eye as nature’s palette.
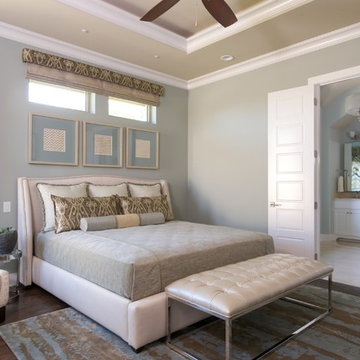
This master bedroom is the picture of tranquility. The cool paint colors along with the marble bathroom and neutral furniture give you the sense of being at the spa. The abstract chocolate and blue rug is the key element that brings all of the components together. The custom window treatments and bedding were created by Custom Interior Solutions especially for this space.
Michael Hunter Photography
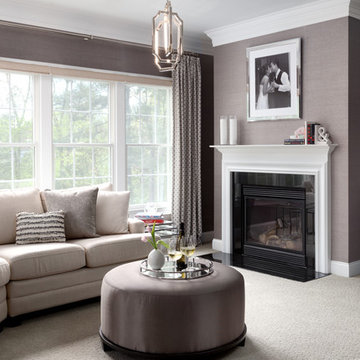
This master suite is the epitome is luxury. The monochromatic color scheme is in a rich taupe wall-to-wall grass cloth wallcovering, hair on hide benches, pewter finishes and embroidered draperies give this space a lustrous glow. The clients asked for a bedroom that's in the class with the best Manhattan hotel and they're absolutely thrilled with their new bedroom.
Photo: Jenn Verrier
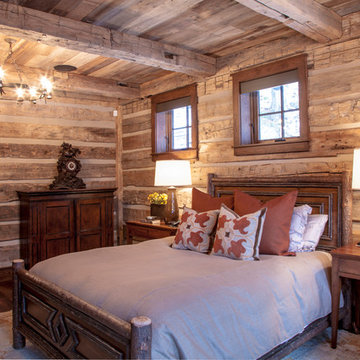
This beautiful lake and snow lodge site on the waters edge of Lake Sunapee, and only one mile from Mt Sunapee Ski and Snowboard Resort. The home features conventional and timber frame construction. MossCreek's exquisite use of exterior materials include poplar bark, antique log siding with dovetail corners, hand cut timber frame, barn board siding and local river stone piers and foundation. Inside, the home features reclaimed barn wood walls, floors and ceilings.
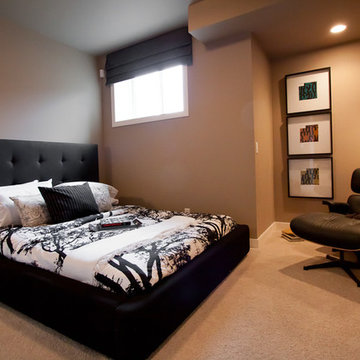
A Hotel Luxe Modern Transitional Home by Natalie Fuglestveit Interior Design, Calgary Interior Design Firm. Photos by Lindsay Nichols Photography.
Interior design includes modern fireplace with 24"x24" calacutta marble tile face, 18 karat vase with tree, black and white geometric prints, modern Gus white Delano armchairs, natural walnut hardwood floors, medium brown wall color, ET2 Lighting linear pendant fixture over dining table with tear drop glass, acrylic coffee table, carmel shag wool area rug, champagne gold Delta Trinsic faucet, charcoal flat panel cabinets, tray ceiling with chandelier in master bedroom, pink floral drapery in girls room with teal linear border.
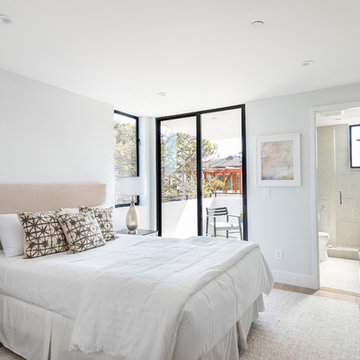
Modern living with ocean breezes
__
This is another development project EdenLA assisted the client to finish quickly and for top dollar. The fun challenge of more contemporary spaces is how to make them warm and inviting while still maintaining the overall masculine appeal of their architecture. Water features, playful custom abstract art, unique furniture layouts, and warm stone and cabinetry decisions all helped to achieve that in this space. Beach Life Construction implemented the architect's indoor-outdoor flow on the top floor beautifully as well.
__
Kim Pritchard Photography
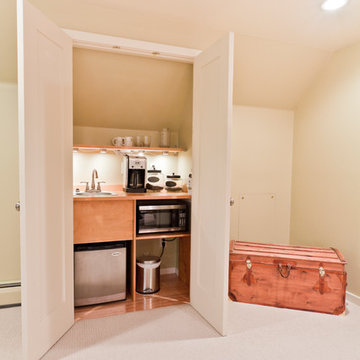
This large master bedroom suite started out as a big space without much definition--and it seemed funny to me that my clients had their bed out in the center of the room, with the foot of the bed pressed against the base of the window bay.
I soon learned why.
My clients told me right away that one of their favorite things to do was to lie in bed each morning with their coffee, and enjoy their fantastic view--acres and acres of mature woods with frolicking wildlife and and swaying trees. Lovely.
So, how can we make this wonderful thing even better so that the room is as lovely as the view, as well as super functional?
First we added a built-in "headboard" of sorts, to create a feeling of shelter around the bed. The posts included sconces so that nighttime reading is possible, and little shelves also flank the bed, acting as night stands for each side.
In another corner of the room, we enclosed the space and added a large walk-in closet to give them far better storage than they had had before.
Finally, we designed a second closet to house their very own coffee bar right in the master, so that no one had to trek downstairs to the kitchen on a cold morning. Rather, the coffee would be set and ready to drink first thing, as the first squirrel ran past on the nearest bough.
Photography by Laura Kicey
Corner Bed Designs & Ideas
140
