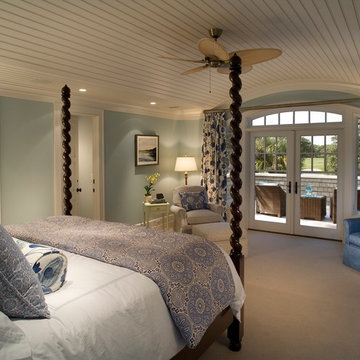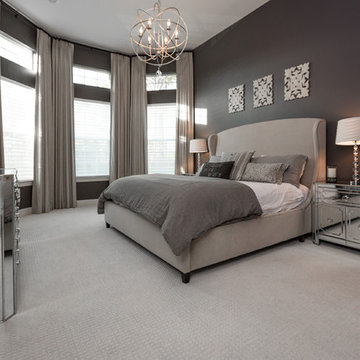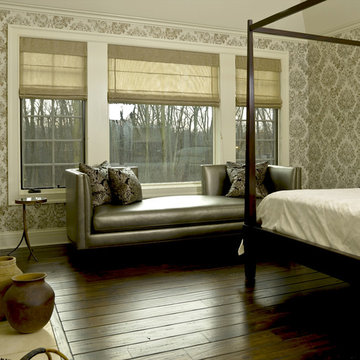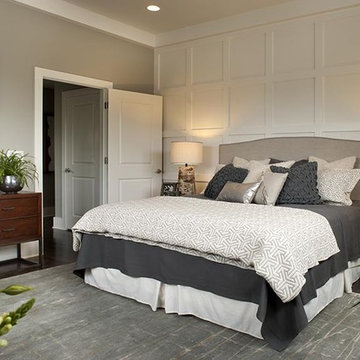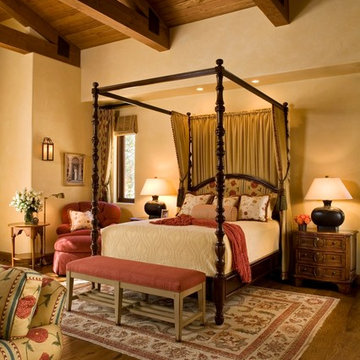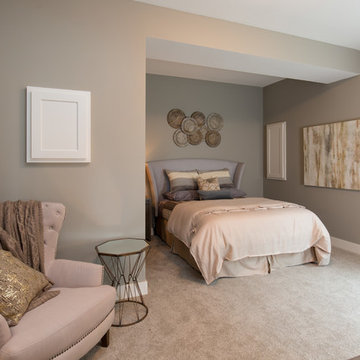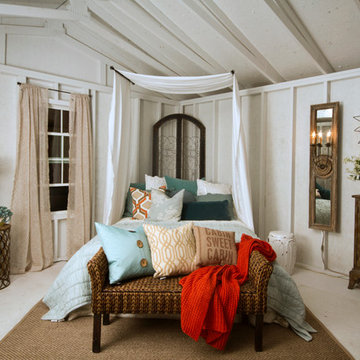Corner Bed Designs & Ideas
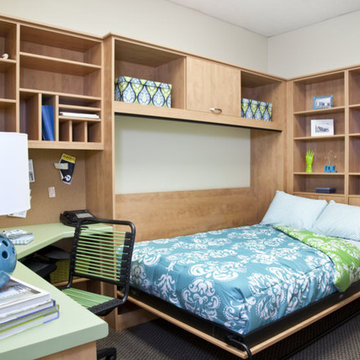
Teen desk & side tilt wall bed shown in Honey Apple melamine at Valet Custom Cabinets & Closets showroom, Campbell CA.
Find the right local pro for your project
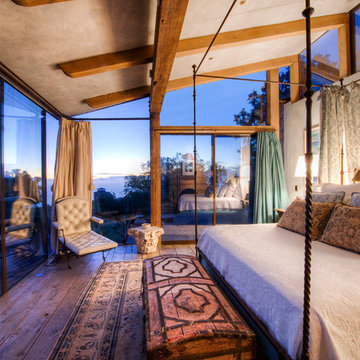
Breathtaking views of the incomparable Big Sur Coast, this classic Tuscan design of an Italian farmhouse, combined with a modern approach creates an ambiance of relaxed sophistication for this magnificent 95.73-acre, private coastal estate on California’s Coastal Ridge. Five-bedroom, 5.5-bath, 7,030 sq. ft. main house, and 864 sq. ft. caretaker house over 864 sq. ft. of garage and laundry facility. Commanding a ridge above the Pacific Ocean and Post Ranch Inn, this spectacular property has sweeping views of the California coastline and surrounding hills. “It’s as if a contemporary house were overlaid on a Tuscan farm-house ruin,” says decorator Craig Wright who created the interiors. The main residence was designed by renowned architect Mickey Muenning—the architect of Big Sur’s Post Ranch Inn, —who artfully combined the contemporary sensibility and the Tuscan vernacular, featuring vaulted ceilings, stained concrete floors, reclaimed Tuscan wood beams, antique Italian roof tiles and a stone tower. Beautifully designed for indoor/outdoor living; the grounds offer a plethora of comfortable and inviting places to lounge and enjoy the stunning views. No expense was spared in the construction of this exquisite estate.
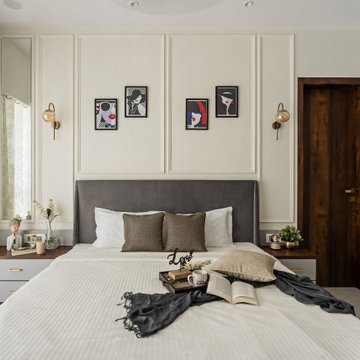
Ingenious space planning and energetic colour pallet complete the look of this residence located in Mumbai. This home is seamlessly executed and beautifully crafted by The 7th Corner Interior, which reflects the “Classic Modern” style of design, blending clean lines with traditional twist! We believe that good design is not beautiful but functional as well as durable.
We serve our client bespoke designs to meet the needs of a growing family, using our expertise to select materials and finishes that will stand up to the demand of our client daily life!
Through colour you can create a design that has a visual impact on human mood and feelings in particular space! While designing we have used neutral colour tones like Gray, pale pink and beige for the bedroom which create a relaxing and restful space, on the other side warm colours representing luxury , comfort and invigorating brightness to the room!
A tropical pattern on entrance wall in the foyer area is a great way to welcome your guests and also create “WOW” drama! Molding adds a unique structural personality to any space, Molding behind the sofa with the combination of abstract wall art and wall washer light adds a touch of sophistication and enhances the visual appeal of the space! Inside the glamorous living room, velvet tufted sofa, statement artwork, marble surface and metallic fittings give a look reminiscent of old Hollywood glamour and take inspiration from Classy design style.
In dining space, a customized marble top table is definitely one of the highlights, which is mounted on golden metallic legs, the wall behind the dining area is mirrored adding another luxurious looking element and at the same time, expanding the view of space!
Kitchen with white marble top and blue colour under counter storage with customized metallic handles, along with marble looking dado backsplash give timeless look and also give the space sophisticated style without being fussy.
The simple addition of wallpaper can be the one thing that takes your bedroom from average to extraordinary. Pastel Pink is New Neutral as it's alluring and pleasing to the eye. Tufted headboard in pink colour against the accent wall along with pendant light of the bedroom, make it look inviting and stylish. Using a simple colour pallet, clean lines and mixtures of material can create a space filled with peace and simplicity!
This Master bedroom should not only exude elegance but create an opulence ambiance, Grey upholstered bed against molding on wall with, and metallic wall washer and art work just steal the show! Metallic handles of side table matches with the Custom made wardrobe concealed golden handle, overall this bedroom look extravagant, elegant and yet comfortable.
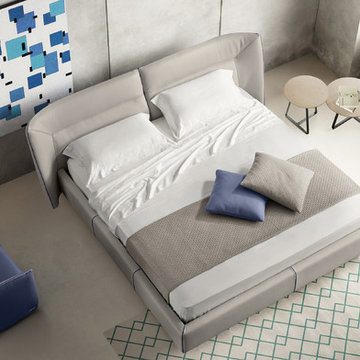
When only the best modern furniture will do, it’s hard to match the superb quality and exceptional style of furnishings by Gamma Arredamenti International. For over three decades, Gamma Arredamenti has fashioned furnishings for homes decorated in modern design styles with one goal in mind: to create the finest Italian leather home furnishings available on the market today. To that end, no detail is overlooked. Each piece of Gamma Arredamenti leather furniture is crafted with the utmost precision, with all the attention that quality furnishings sure to be handed down from generation to generation deserve.
Our collection of Gamma Arredamenti contemporary leather furniture includes arm chairs, sofas, sectionals, beds and coffee tables. Each piece is available in a dizzying array of top grain European leather to ensure a truly custom look. Gamma Arredamenti never cuts corners during the manufacturing process and their talented designers never cut corners on style. The company’s designs are intended for those with the highest standards and the most discriminating of tastes. We are proud to be an authorized dealer for Gamma Arredamenti International, when only the best will do.
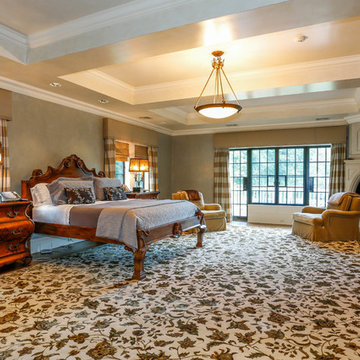
Traditional bedroom with carved wood king size bed with custom cabinetry, tray ceilings, and a limestone fireplace
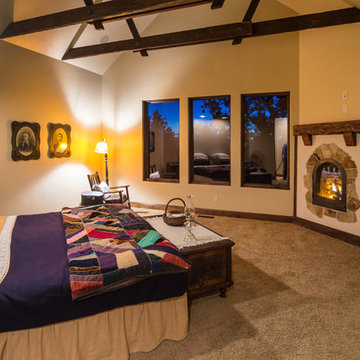
2 story Rustic Ranch style home designed by Western Design International of Prineville Oregon
Located in Brasada Ranch Resort
Contractor: Chuck Rose of CL Rose Construction - http://clroseconstruction.com
Photo by: Chandler Photography
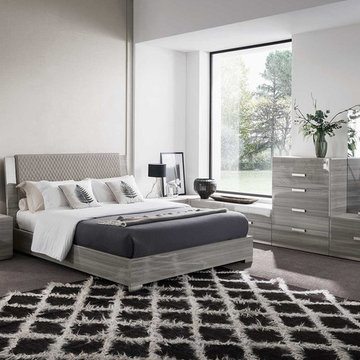
Modern Italian Bedroom Set IRIS by ALF Group. Modern and irresistible, Iris bedroom reflects all the up-to-date furniture trends that only top company have but at much more affordable price. The entire collection is made in EucalyGrey eco veneer high gloss finish which is complemented with Concrete Grey surfaced tops of the casegoods. Bed is offered with two headboards for your choice: wooden or upholstered; both are a bit angled to maximize your comfort. Available in US standard sizes with either orthopedic slats platform or special supports to hold your box-spring. Wide selection of casegoods, including wardrobes in different sizes make the IRIS Bedroom Set a perfect choice for your sleeping area.
Dimensions:
Queen Bed: W65" x D87" x H50"
King Bed: W81" x D87" x H50"
California King Bed: W81" x D92" x H50"
Small Nightstand: W26" x D20" x H21"
Large Nightstand: W32" x D20" x H21"
6-Drawer Dresser: W63" x D20" x H31"
Mirror (for dresser): W36" x D1" x H43"
Mirror (for nightstand): W26" x D1" x H54"
Chest: W32" x D20" x H49"
Corner Module: W21" x D21" x H21"
2-Door Wardrobe: W39" x D25" x H90"
3-Door Wardrobe: W59" x D25" x H90"
4-Door Wardrobe: W78" x D25" x H90"
6-Door Wardrobe: W116" x D25" x H90"
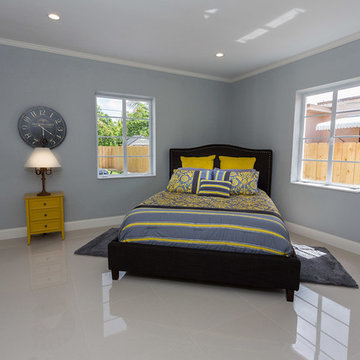
SOLD
Ernie Emad
This contemporary style décor with blues, yellow and read against a grey wall brought out the beauty of the house.
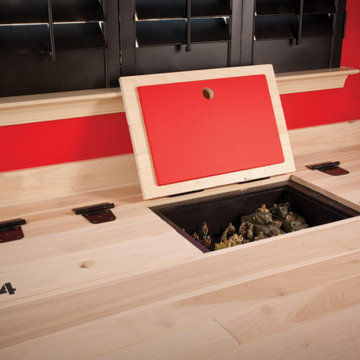
THEME The main theme for this room is an active, physical and personalized experience for a growing boy. This was achieved with the use of bold colors, creative inclusion of personal favorites and the use of industrial materials. FOCUS The main focus of the room is the 12 foot long x 4 foot high elevated bed. The bed is the focal point of the room and leaves ample space for activity within the room beneath. A secondary focus of the room is the desk, positioned in a private corner of the room outfitted with custom lighting and suspended desktop designed to support growing technical needs and school assignments. STORAGE A large floor armoire was built at the far die of the room between the bed and wall.. The armoire was built with 8 separate storage units that are approximately 12”x24” by 8” deep. These enclosed storage spaces are convenient for anything a growing boy may need to put away and convenient enough to make cleaning up easy for him. The floor is built to support the chair and desk built into the far corner of the room. GROWTH The room was designed for active ages 8 to 18. There are three ways to enter the bed, climb the knotted rope, custom rock wall, or pipe monkey bars up the wall and along the ceiling. The ladder was included only for parents. While these are the intended ways to enter the bed, they are also a convenient safety system to prevent younger siblings from getting into his private things. SAFETY This room was designed for an older child but safety is still a critical element and every detail in the room was reviewed for safety. The raised bed includes extra long and higher side boards ensuring that any rolling in bed is kept safe. The decking was sanded and edges cleaned to prevent any potential splintering. Power outlets are covered using exterior industrial outlets for the switches and plugs, which also looks really cool.
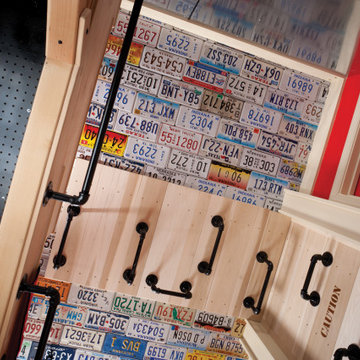
THEME The main theme for this room is an active, physical and personalized experience for a growing boy. This was achieved with the use of bold colors, creative inclusion of personal favorites and the use of industrial materials. FOCUS The main focus of the room is the 12 foot long x 4 foot high elevated bed. The bed is the focal point of the room and leaves ample space for activity within the room beneath. A secondary focus of the room is the desk, positioned in a private corner of the room outfitted with custom lighting and suspended desktop designed to support growing technical needs and school assignments. STORAGE A large floor armoire was built at the far die of the room between the bed and wall.. The armoire was built with 8 separate storage units that are approximately 12”x24” by 8” deep. These enclosed storage spaces are convenient for anything a growing boy may need to put away and convenient enough to make cleaning up easy for him. The floor is built to support the chair and desk built into the far corner of the room. GROWTH The room was designed for active ages 8 to 18. There are three ways to enter the bed, climb the knotted rope, custom rock wall, or pipe monkey bars up the wall and along the ceiling. The ladder was included only for parents. While these are the intended ways to enter the bed, they are also a convenient safety system to prevent younger siblings from getting into his private things. SAFETY This room was designed for an older child but safety is still a critical element and every detail in the room was reviewed for safety. The raised bed includes extra long and higher side boards ensuring that any rolling in bed is kept safe. The decking was sanded and edges cleaned to prevent any potential splintering. Power outlets are covered using exterior industrial outlets for the switches and plugs, which also looks really cool.
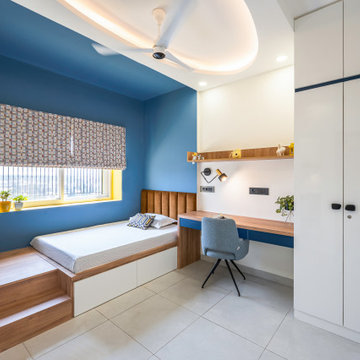
The kid’s room is a cute blend of snug and expansive. We zoned out the room into two spaces.
On one side we created a perfect bed situation with an elevated corner bed. The window was furthered into the niche to simulate a bay window. This entire set up was designed to look like an alcove by just using a technique of colour blocking. On the other hand, the work area is vibrant and white, kept minimal to balance the other side of the room. Lots of natural light streaming into the makes the space come alive in perfect aplomb.
The bathroom carried the same colour scheme in abstract, distressed tiles as a highlight. Bold and young, perfect for the son.
Corner Bed Designs & Ideas
100

