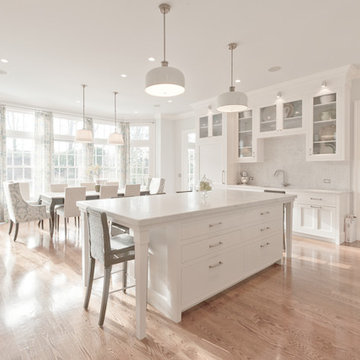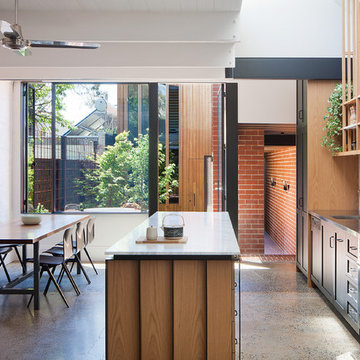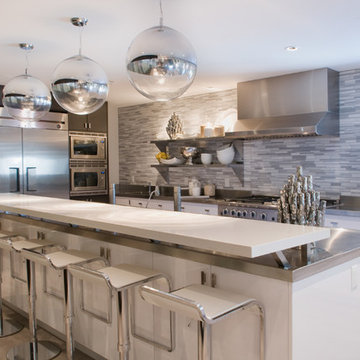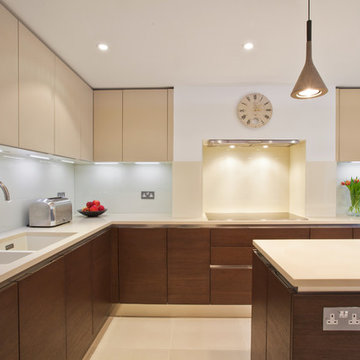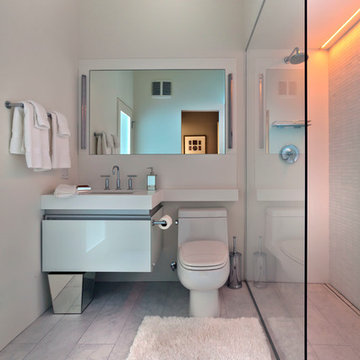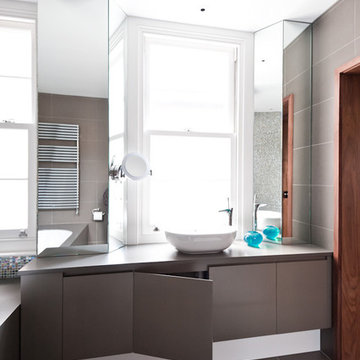Corian Countertop Designs & Ideas
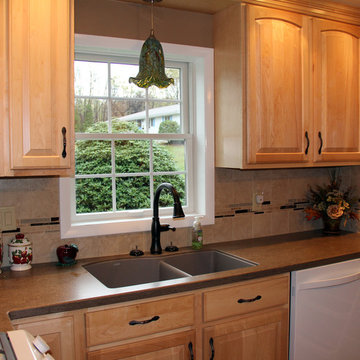
This natural maple kitchen is a major changed from the old dark brown cabinets that were in here. The light finish on the cabinets opens the room up and makes it feel cheery. The cabinets are Merillat Classic line. Door style is Sutton Cliff, arched on the top and square on the bottom. The countertops are Corian, color Sonora. The sink was made by Blanco in the color Truffle. Photos by Aimee Fritzges
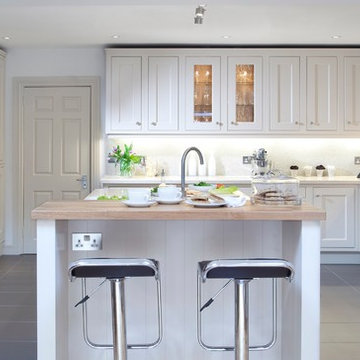
Inframe kitchen hand painted in Farrow and Ball 'Skimming Stone.'
Corian worktops with solid oak on the raised island section.
Designed by David Dempsey
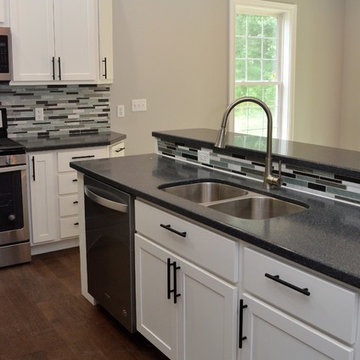
Cabinet Brand: BaileyTown USA
Door Style: Chesapeake
Finish: White
Wood Species: Maple
Countertop: Corian, 3/8" Top & Bottom Radius edge, Marianna Black (Remnant) color
Countertops: Corian
No Backsplash
Color: Marianna Black
Find the right local pro for your project
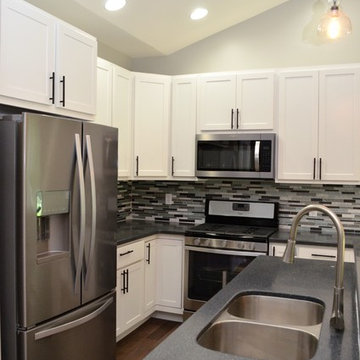
Cabinet Brand: BaileyTown USA
Door Style: Chesapeake
Finish: White
Wood Species: Maple
Countertop: Corian, 3/8" Top & Bottom Radius edge, Marianna Black (Remnant) color
Countertops: Corian
No Backsplash
Color: Marianna Black
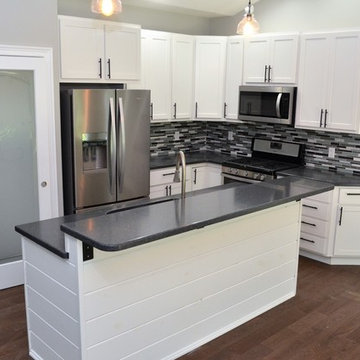
Cabinet Brand: BaileyTown USA
Door Style: Chesapeake
Finish: White
Wood Species: Maple
Countertop: Corian, 3/8" Top & Bottom Radius edge, Marianna Black (Remnant) color
Countertops: Corian
No Backsplash
Color: Marianna Black
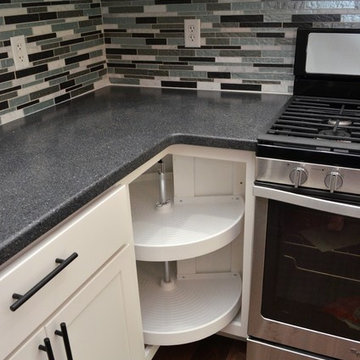
Cabinet Brand: BaileyTown USA
Door Style: Chesapeake
Finish: White
Wood Species: Maple
Countertop: Corian, 3/8" Top & Bottom Radius edge, Marianna Black (Remnant) color
Countertops: Corian
No Backsplash
Color: Marianna Black
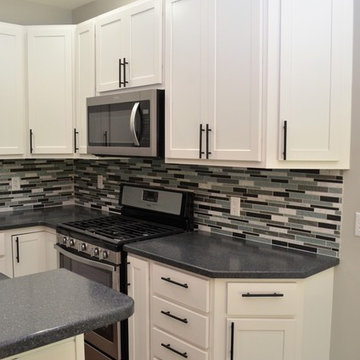
Cabinet Brand: BaileyTown USA
Door Style: Chesapeake
Finish: White
Wood Species: Maple
Countertop: Corian, 3/8" Top & Bottom Radius edge, Marianna Black (Remnant) color
Countertops: Corian
No Backsplash
Color: Marianna Black
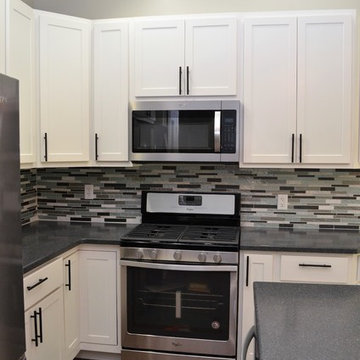
Cabinet Brand: BaileyTown USA
Door Style: Chesapeake
Finish: White
Wood Species: Maple
Countertop: Corian, 3/8" Top & Bottom Radius edge, Marianna Black (Remnant) color
Countertops: Corian
No Backsplash
Color: Marianna Black
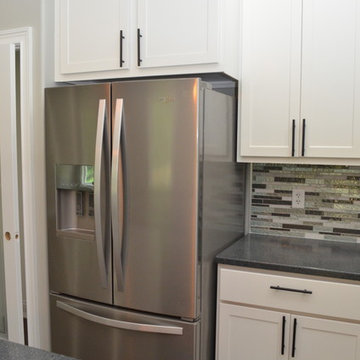
Cabinet Brand: BaileyTown USA
Door Style: Chesapeake
Finish: White
Wood Species: Maple
Countertop: Corian, 3/8" Top & Bottom Radius edge, Marianna Black (Remnant) color
Countertops: Corian
No Backsplash
Color: Marianna Black
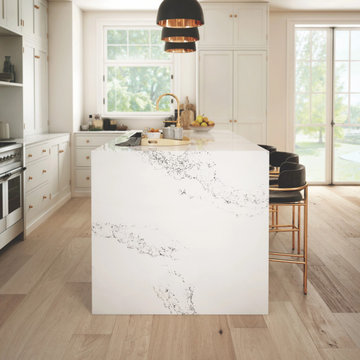
CHANTILLY - BG873
Like fine lace, Chantilly is a modern classic with feathery charcoal veins set against a crisp white background.
PATTERN: MOVEMENT VEINEDFINISH: POLISHEDCOLLECTION: BOUTIQUESLAB SIZE: JUMBO (65" X 130")
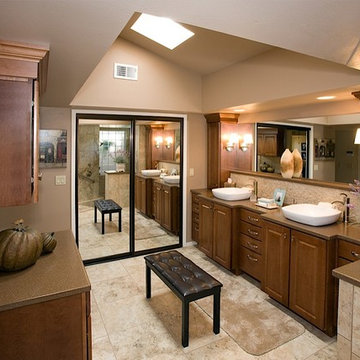
National Award Winning Master Bath, Coty Award Winner, Double bowl vanity, Vessel sinks High-end, Sconce lighting, Luxurious walk-in shower, Brown solid-surface countertops, Corian countertops, Countertop cabinet towers, Abundant storage, Safety bar, Sunken shower, Brushed nickle fixtures, Mirrored closet doors, Recessed lighting, Porcelain tile floors, Porcelain tile shower for entering the shower was a must for these baby boomers, Single hole faucets, Split-faced mosaic tile backsplash, Vinyl block window
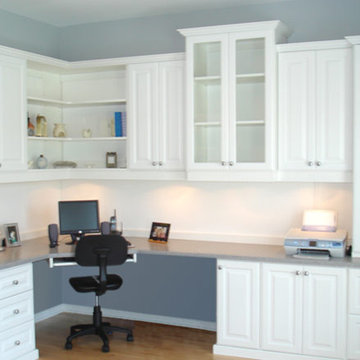
Stunning home office design with standard raised panel doors in White Melamine and clear glass paneled upper center framed doors. Abundant storage areas include lateral file drawers, a CPU cabinet, a base cabinet with drawer, and a stack of drawers. A custom Corian® counter top perfectly complements the room's décor. Donna Siben Designer for Closet Organizing Systems
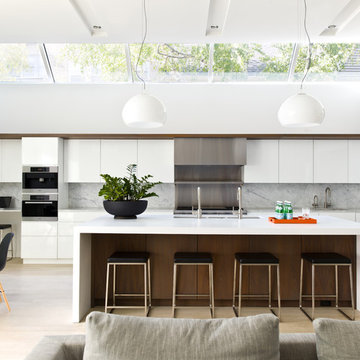
Looking into into the kitchen from the adjacent family room. The doors to the patio are just out of view to the left. To the right is the open air atrium. The skylights bring in abundant light, leaving the walls free for a long run of cabinetry. The over-sized island is used for informal meals and homework. The table to the left is used by the parents and two children for dinners and weekend pancakes.
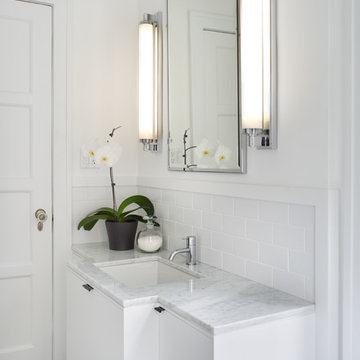
FORWARD Design | Architecture was asked to redesign a kitchen, family room and mudroom in a sixties brick ranch. The space mediates between the existing kitchen, garage and a family room that is a later addition to the original structure. Because the wall between the kitchen and family room is the original exterior wall of the house, and carries the roof rafters, It was not possible to create a flush ceiling condition between these rooms without significant expense. It was our approach to take advantage of this unfortunate existing condition and use it to shape the project. The wall thickness between the two rooms is exaggerated through the addition of bookshelves to create a 16” eating bar integrated into the jamb opening. This new carved wall acts as a transition and definer of each space while maintaining visual connection between the spaces. The kitchen is designed to be a simple, functional space. The cabinets are walnut with a grey backsplash | wall and thin white corian countertops. An area is recessed to allow for a standard refrigerator to be mounted flush as a built-in would be. A trash shoot directly from the countertop to the garage trashcans has been integrated into to kitchen. This allows the client to easily remove trash from the kitchen without having to carry it through any other spaces.
Corian Countertop Designs & Ideas
72
