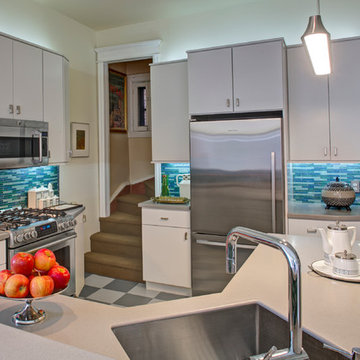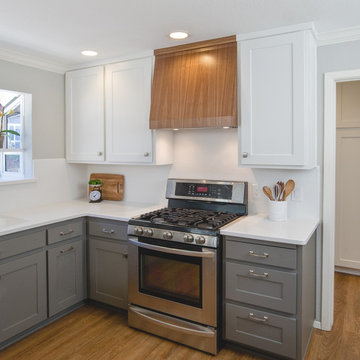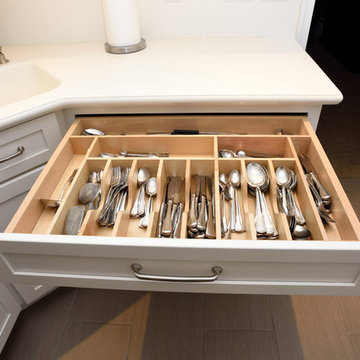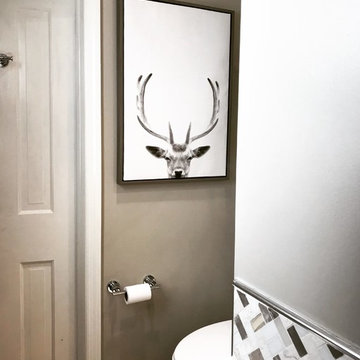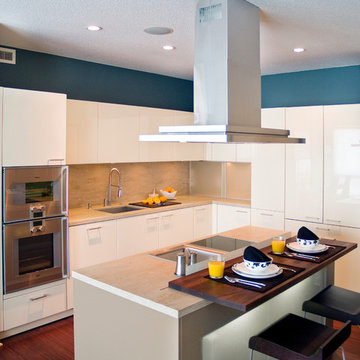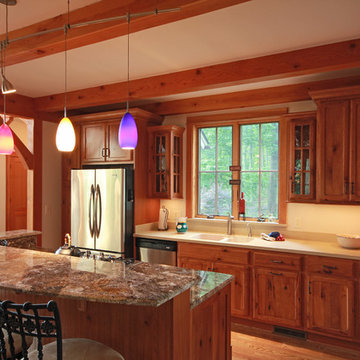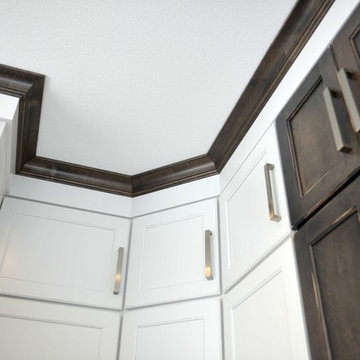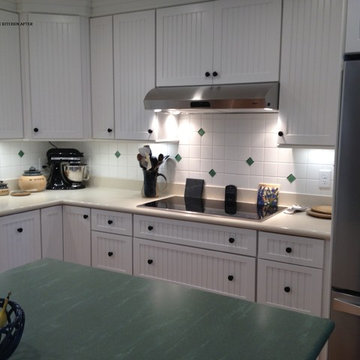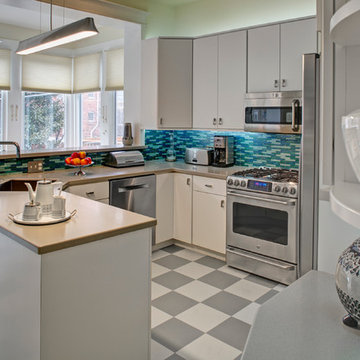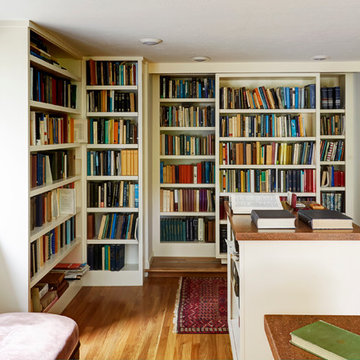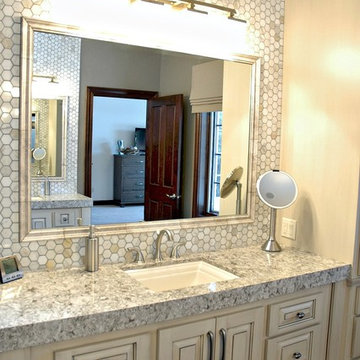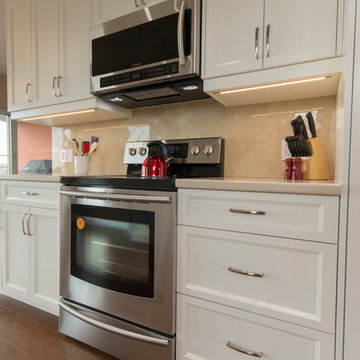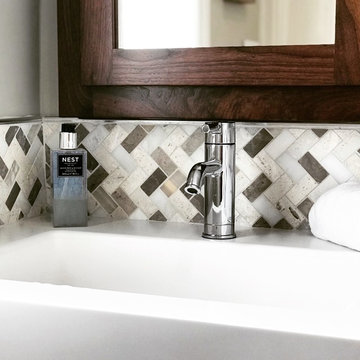Corian Countertop Designs & Ideas
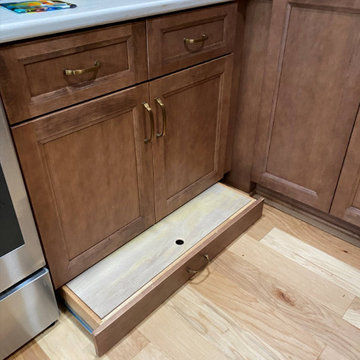
Dark wood Showplace cabinets
White Corian countertops.
Colored glass subway tiles
Brass hardware
Stainless steel appliances
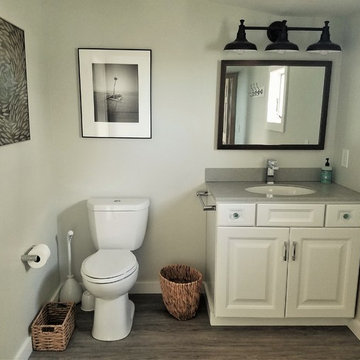
White vanity with corian counter top, undermount sink. Bronze mirror and light fixtures. Black and while photograph of beach sculpture by Dianna Normanton.
Abstract fish . Custom Gray/green paint .
Find the right local pro for your project
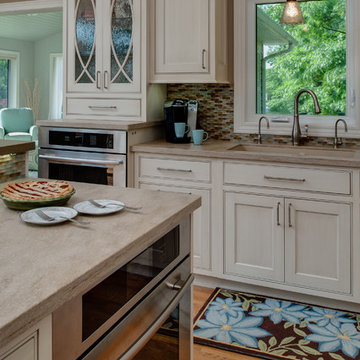
Many homes in Northern Michigan find themselves combining design styles from all over the world to form their very own personal Eden. This home alloys Coastal French styles with a Carribean feel to provide warmth and space all year long.
Designer: Sandra Bargiel
Photos: Mike Gullon
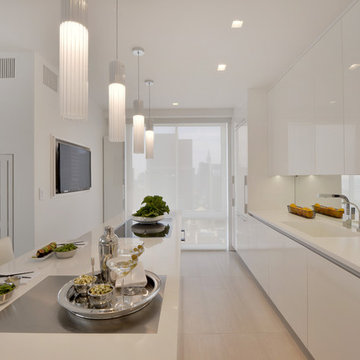
This clean, contemporary, white kitchen, in a New York City penthouse, was designed by Bilotta's Goran Savic and Regina Bilotta in collaboration with Jennifer Post of Jennifer Post Design. The cabinetry is Bilotta’s contemporary line, Artcraft. A flat panel door in a high-gloss white lacquer finish, the base cabinet hardware is a channel system while the tall cabinets have long brushed stainless pulls. All of the appliances are Miele, either concealed behind white lacquer panels or featured in their “Brilliant White” finish to keep the clean, integrated design. On the island, the Gaggenau cooktop sits flush with the crisp white Corian countertop; on the parallel wall the sink is integrated right into the Corian top. The mirrored backsplash gives the illusion of a more spacious kitchen – after all, large, eat-in kitchens are at a premium in Manhattan apartments! At the same time it offers view of the cityscape on the opposite side of the apartment.
Designer: Bilotta Designer, Goran Savic and Regina Bilotta with Jennifer Post of Jennifer Post Design
Photo Credit:Peter Krupenye
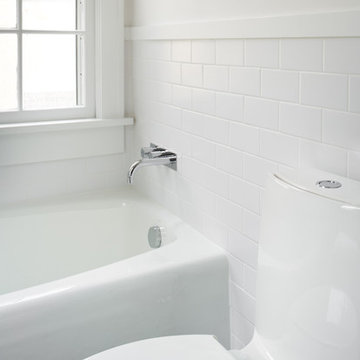
FORWARD Design | Architecture was asked to redesign a kitchen, family room and mudroom in a sixties brick ranch. The space mediates between the existing kitchen, garage and a family room that is a later addition to the original structure. Because the wall between the kitchen and family room is the original exterior wall of the house, and carries the roof rafters, It was not possible to create a flush ceiling condition between these rooms without significant expense. It was our approach to take advantage of this unfortunate existing condition and use it to shape the project. The wall thickness between the two rooms is exaggerated through the addition of bookshelves to create a 16” eating bar integrated into the jamb opening. This new carved wall acts as a transition and definer of each space while maintaining visual connection between the spaces. The kitchen is designed to be a simple, functional space. The cabinets are walnut with a grey backsplash | wall and thin white corian countertops. An area is recessed to allow for a standard refrigerator to be mounted flush as a built-in would be. A trash shoot directly from the countertop to the garage trashcans has been integrated into to kitchen. This allows the client to easily remove trash from the kitchen without having to carry it through any other spaces.
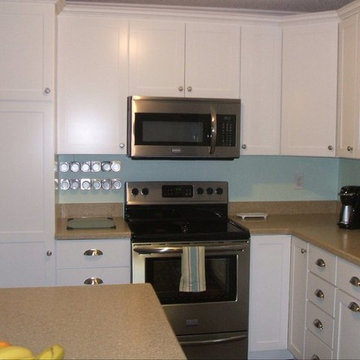
Beautiful new wood flooring to contrast the cabinetry. Wood seat bar stools repeat the same tone and the lighter brown solid surface countertops also blend.
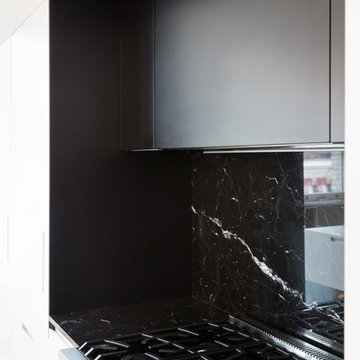
Glam line.
Island: matte white lacquer with corian countertop. 6 large drawers.
Wall side: matte black lacquer upper cabinets and nero marquina countertop.
Architect: Dieter Vander Velpen
Photography by Tineke De Vos
Corian Countertop Designs & Ideas
144
