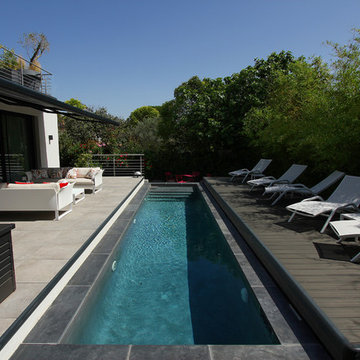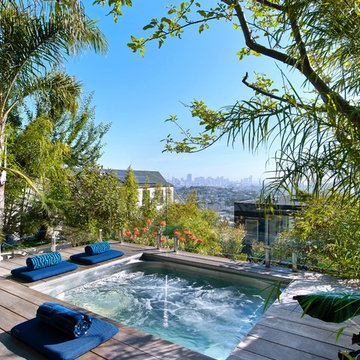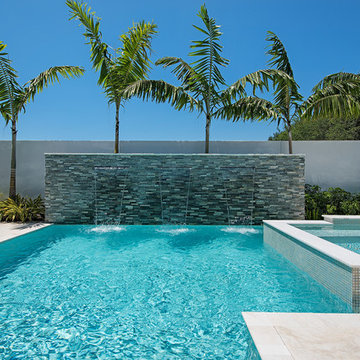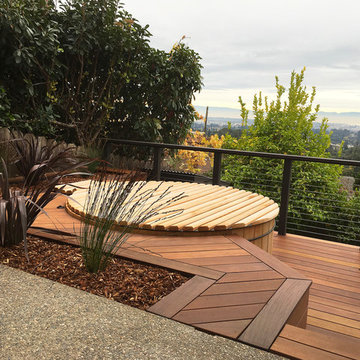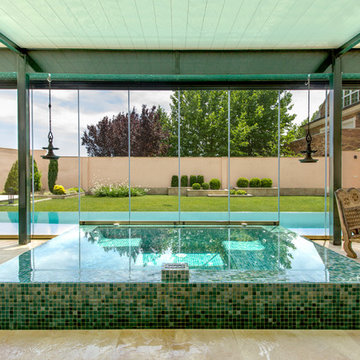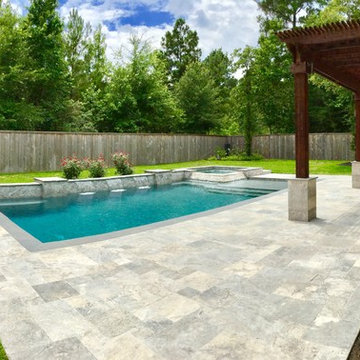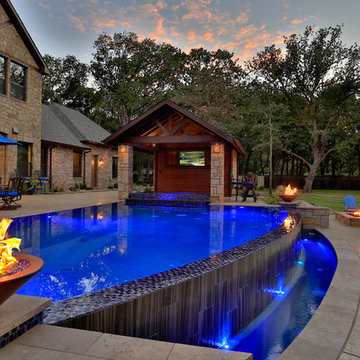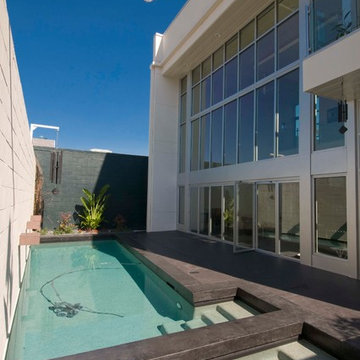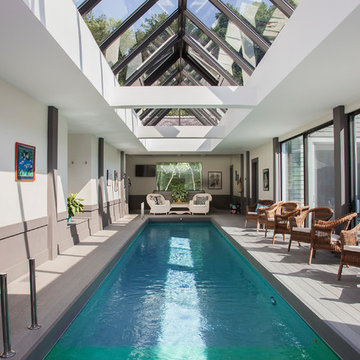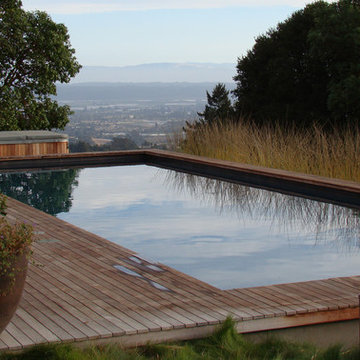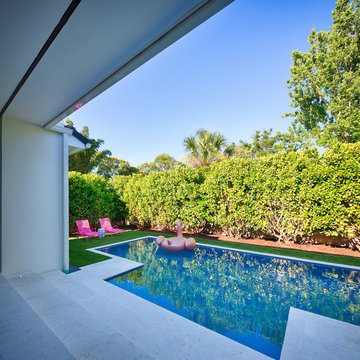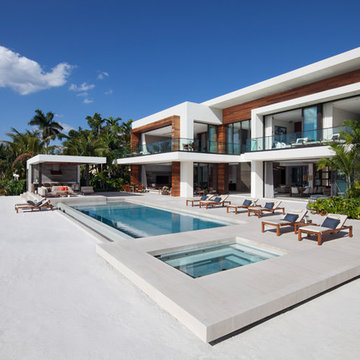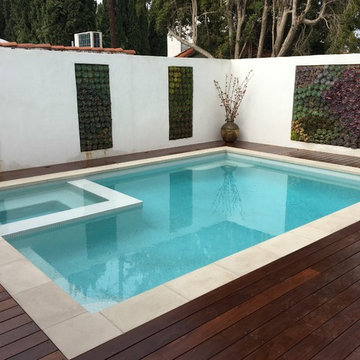87,170 Contemporary Swimming Pool Design Ideas
Sort by:Popular Today
161 - 180 of 87,170 photos
Item 1 of 2
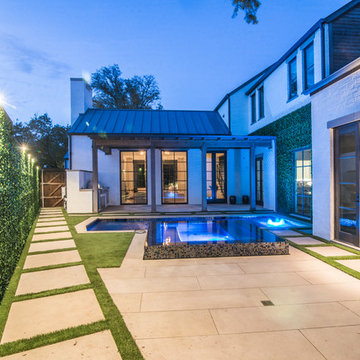
See Video of this backyard transformation on Scapes Incorporated you tube channel. https://www.youtube.com/watch?v=TQbUvP5TUx0
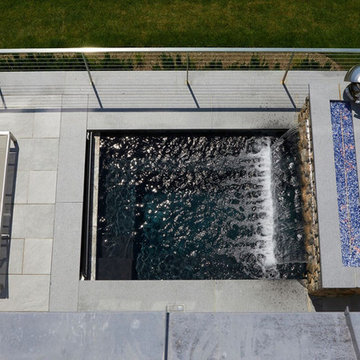
The limited amount of usable outdoor space available at this Old Greenwich waterfront home challenged us to make the best use of the space. The client decided to create this 8’6” x 7’ saltwater spa/pool with a stone veneer wall with a built in waterfall and fire feature. The raised Chinese granite and bluestone patio was custom built on a steel substructure that needed to be structurally engineered to support this unique custom design. In addition, the water feature, spa and pool equipment itself was designed for cold weather and 12 months of usage.
The stone for the wall was hand selected to match the exterior walls of the residence. The custom 6 ft linear fire feature was set in a sea of cobalt blue and bright white glass on top of the stone wall. To cap the custom fire feature, a hand cut piece of bluestone was used. A sheer decent razor thin waterfall flows from the face of the stone wall into the body of water below. Atop the feature wall sits a stainless steel sculpture by the French artist, Guillaume Roche. The sculpture is part of his Exclos series, which seeks to contrast through concepts such as mass and void. Each piece is unique, designed and realized in his workshop in Etrechy en Essonne, France and compliments the unique design of the water feature.
The interior of the pool is finished in a French Gray quartzite accented by a linear Ceramic Waterline Tile. The Custom Saltwater Spa is fitted with 16 Hydro Therapy Jet Inlets and special spa bench seating. The pool utilizes green technology to sanitize the pool with a Jandy saltwater chlorinating system. The Jandy Pro Series WaterColors LED color pool and spa lights with RGBW bring a palate of colors to this backyard paradise for a truly unique atmosphere. The spa lights offer energy efficiency and the colors enhance the brilliance of the nighttime pool experience. The automatic spa safety cover is concealed below a bluestone tread, which blends in with the rest of the spa coping. The Jandy I Aqualink automated pool control system is operated by the Control4 in-house smart system, which allows the client to use a smart phone or computer to control the pool.
Kelly Marshall Photographer
Find the right local pro for your project
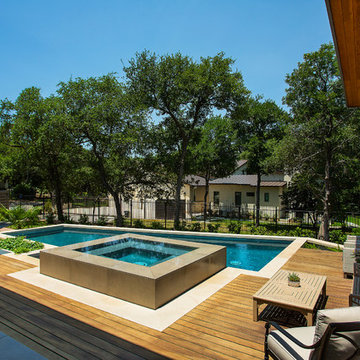
This is a modern pool and spa set in with a wonderful modern home. The pool is surrounded by setting areas with a fire feature and the patio has a tv accent wall made of metal and stone. The epay wood deck and ceiling add a touch of warmth to the space. Photography by Vernon Wentz of Ad Imagery
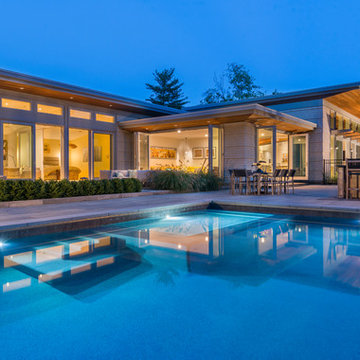
This new modern house is located in a meadow in Lenox MA. The house is designed as a series of linked pavilions to connect the house to the nature and to provide the maximum daylight in each room. The center focus of the home is the largest pavilion containing the living/dining/kitchen, with the guest pavilion to the south and the master bedroom and screen porch pavilions to the west. While the roof line appears flat from the exterior, the roofs of each pavilion have a pronounced slope inward and to the north, a sort of funnel shape. This design allows rain water to channel via a scupper to cisterns located on the north side of the house. Steel beams, Douglas fir rafters and purlins are exposed in the living/dining/kitchen pavilion.
Photo by: Nat Rea Photography
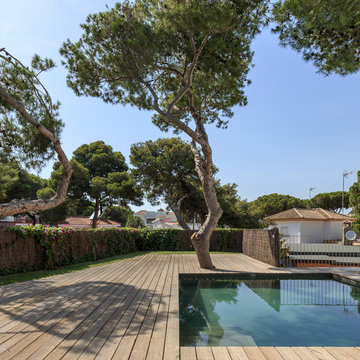
Fotógrafo: Antonio Luis Martínez Cano
Arquitecto: Antonio Jiménez Torrecillas
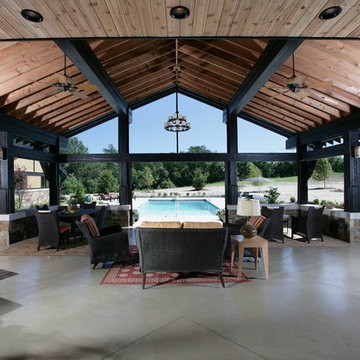
The Stafford showcases a desire for simple beauty and honest craftsmanship. It features classic styles for contemporary living without sacrificing style or substance. Exterior details include timber, cedar shake, and stone, giving the Stafford a timeless appeal. On the first floor, a spacious foyer leads to an octagon-shaped living room. Nearby, a large kitchen and the hearth room boast raised ceilings and serve as the heart of the home. The adjacent octagonal dining room is open to the second floor, while a nearby large screen porch and hot tub off the kitchen blends indoor and outdoor spaces. With the addition of Phantom’s motorized retractable screens, the porch is transformed into an outdoor living space that’s protected from the elements.
87,170 Contemporary Swimming Pool Design Ideas
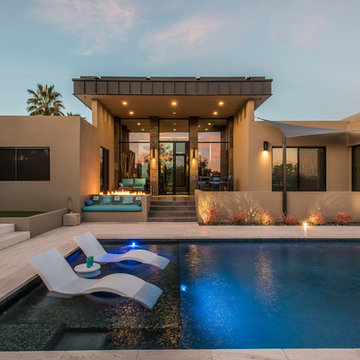
New contemporary pool and patio space now blend with the remodeled house. A sun shelf offers a way for sunbathers to stay cool while catching rays.
Sandler Photographic
9
