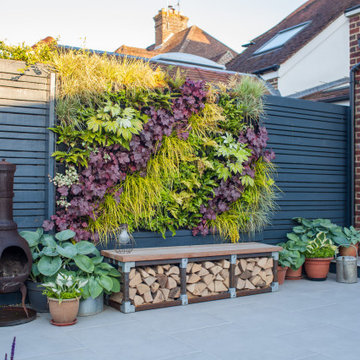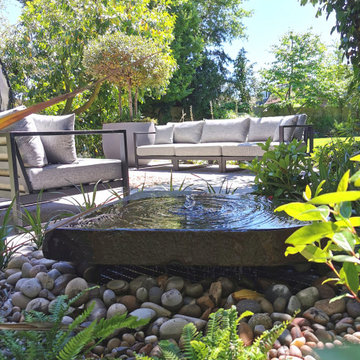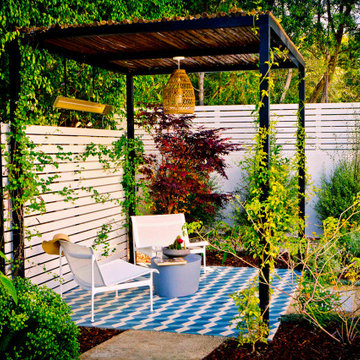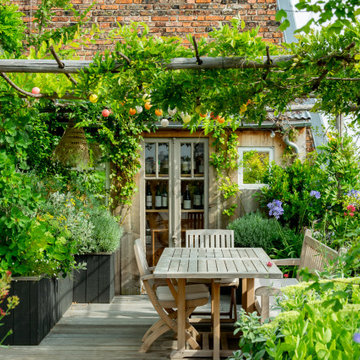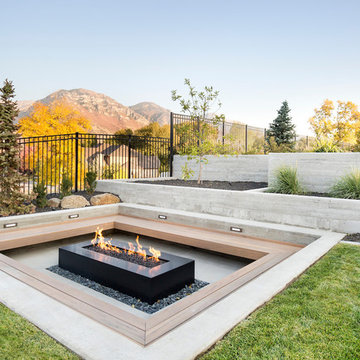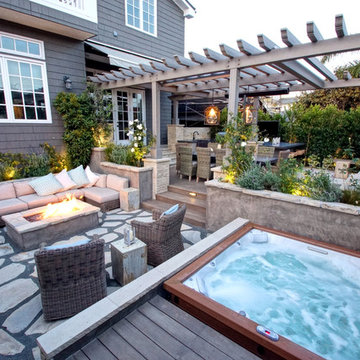4,42,538 Contemporary Outdoor & Garden Design Ideas
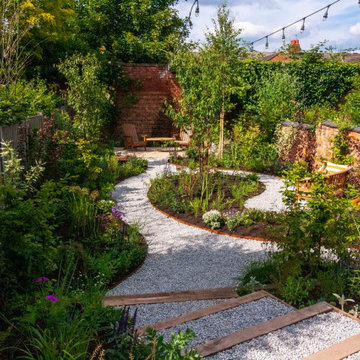
Contemporary townhouse wildlife garden, with meandering gravel paths through dynamic herbaceous planting with corten water features.

Rear Extension and decking design with out door seating and planting design. With a view in to the kitchen and dinning area.
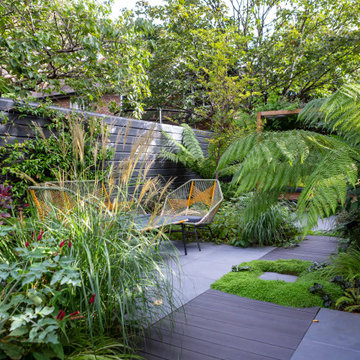
An urban oasis in East London.
This space has been transformed into a lush garden perfect for indoor-outdoor living. This garden has been designed so that it is divided into 3 distinct areas, each surrounded by lush. abundant planting. closest to the house a dining patio with a large built in parasol for sunny and slightly rainy days, a second patio area with sofa and chairs offers a great space for coffee, working and drinks near the outdoor kitchen and BBQ area. The substantial built in benches at the rear of the garden offers a wonderful space for relaxing and entertaining with dappled shade from the overhead pergola and plants in summer and warmth of the fire pit on colder nights.
Find the right local pro for your project

This classic San Francisco backyard was transformed into an inviting and usable outdoor living space. A few steps down lead to a lounging area, featuring drought-friendly and maintenance-free artificial grass as well as a cozy, custom-built natural gas fire pit surrounded by a Redwood bench.
Redwood fencing, low-voltage LED landscape lighting, drip irrigation, planting and a water feature completed the space.
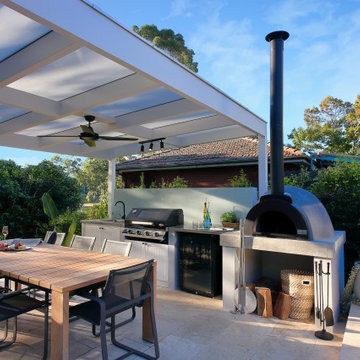
Custom-made outdoor kitchen, incorporating BBQ, fridge, Pizza oven, sink and storage space.
Pergola creating a light filled covered dining space
Travertine paving complimenting the contemporary colour palette

Newton, MA front yard renovation. - Redesigned, and replanted, steep hillside with plantings and grasses that tolerate shade and partial sun. Added repurposed, reclaimed granite steps for access to lower lawn. - Sallie Hill Design | Landscape Architecture | 339-970-9058 | salliehilldesign.com | photo ©2013 Brian Hill

Mechanical pergola louvers, heaters, fire table and custom bar make this a 4-season destination. Photography: Van Inwegen Digital Arts.

The upper level of this gorgeous Trex deck is the central entertaining and dining space and includes a beautiful concrete fire table and a custom cedar bench that floats over the deck. The dining space is defined by the stunning, cantilevered, aluminum pergola above and cable railing along the edge of the deck. Adjacent to the pergola is a covered grill and prep space. Light brown custom cedar screen walls provide privacy along the landscaped terrace and compliment the warm hues of the decking. Clean, modern light fixtures are also present in the deck steps, along the deck perimeter, and throughout the landscape making the space well-defined in the evening as well as the daytime.
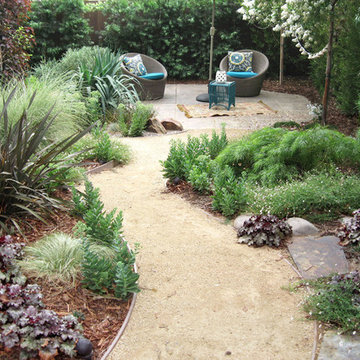
Decomposed Granite path between Giant Sequoias leads to repurposed, reshaped and stained rear concrete slab. Micro-climate appropriate plants complete the picture. Photo by Ketti Kupper.

Hand-crafted using traditional joinery techniques, this outdoor kitchen is made from hard-wearing Iroko wood and finished with stainless steel hardware ensuring the longevity of this Markham cabinetry. With a classic contemporary design that suits the modern, manicured style of the country garden, this outdoor kitchen has the balance of simplicity, scale and proportion that H|M is known for.
Using an L-shape configuration set within a custom designed permanent timber gazebo, this outdoor kitchen is cleverly zoned to include all of the key spaces required in an indoor kitchen for food prep, grilling and clearing away. On the right-hand side of the kitchen is the cooking run featuring the mighty 107cm Wolf outdoor gas grill. Already internationally established as an industrial heavyweight in the luxury range cooker market, Wolf have taken outdoor cooking to the next level with this behemoth of a barbeque. Designed and built to stand the test of time and exponentially more accurate than a standard barbeque, the Wolf outdoor gas grill also comes with a sear zone and infrared rotisserie spit as standard.
To assist with food prep, positioned underneath the counter to the left of the Wolf outdoor grill is a pull-out bin with separate compartments for food waste and recycling. Additional storage to the right is utilised for storing the LPG gas canister ensuring the overall look and feel of the outdoor kitchen is free from clutter and from a practical point of view, protected from the elements.
Just like the indoor kitchen, the key to a successful outdoor kitchen design is the zoning of the space – think about all the usual things like food prep, cooking and clearing away and make provision for those activities accordingly. In terms of the actual positioning of the kitchen think about the sun and where it is during the afternoons and early evening which will be the time this outdoor kitchen is most in use. A timber gazebo will provide shelter from the direct sunlight and protection from the elements during the winter months. Stone flooring that can withstand a few spills here and there is essential, and always incorporate a seating area than can be scaled up or down according to your entertaining needs.
Photo Credit - Paul Craig
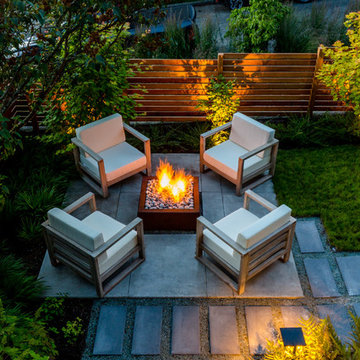
In Seattle's Fremont neighborhood SCJ Studio designed a new landscape to surround and set off a contemporary home by Coates Design Architects. The narrow spaces around the tall home needed structure and organization, and a thoughtful approach to layout and space programming. A concrete patio was installed with a Paloform Bento gas fire feature surrounded by lush, northwest planting. A horizontal board cedar fence provides privacy from the street and creates the cozy feeling of an outdoor room among the trees. LED low-voltage lighting by Kichler Lighting adds night-time warmth.
Photography by: Miranda Estes Photography
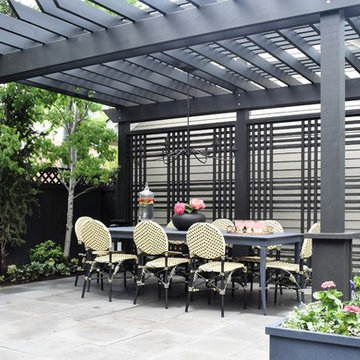
Sleek, black and just right for the space, this contemporary pergola provides just the right amount of shade in this Chicago back yard. The 2"x2" purlins on top of the pergola are repeated as a screen for the back to 'take the edge off' the neighbors garage. Bluestone paving, a large fire pit and traditional zinc planters help complete the design thought.
4,42,538 Contemporary Outdoor & Garden Design Ideas
5




