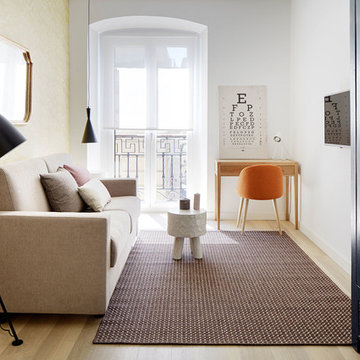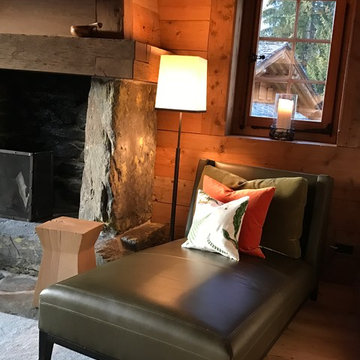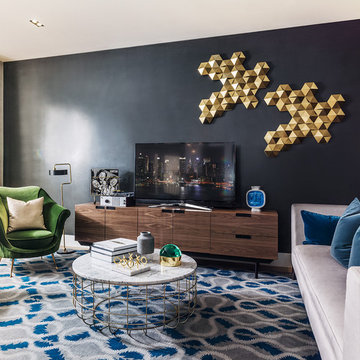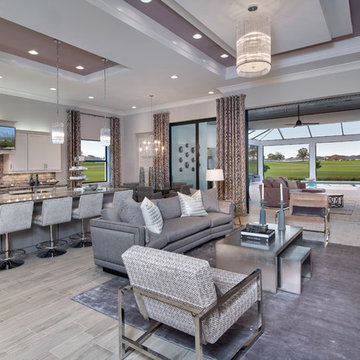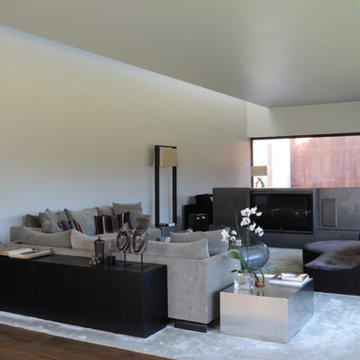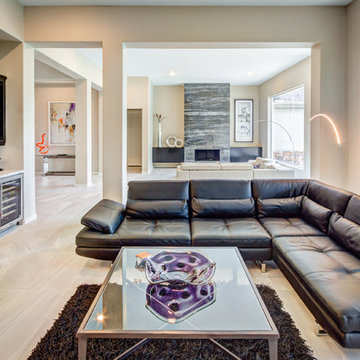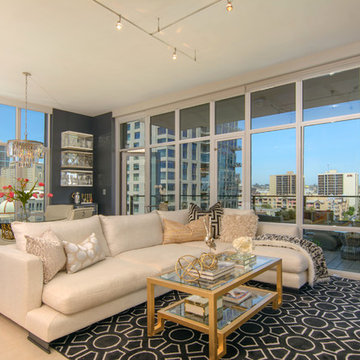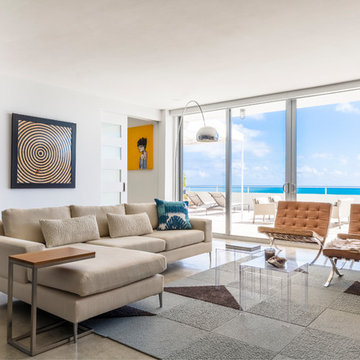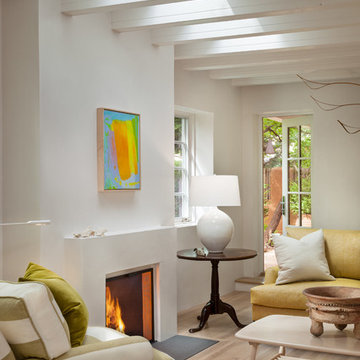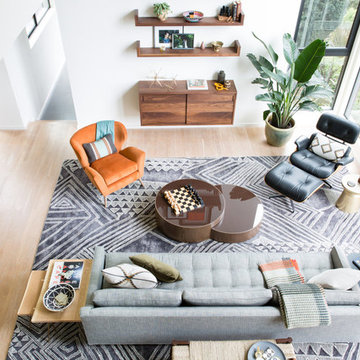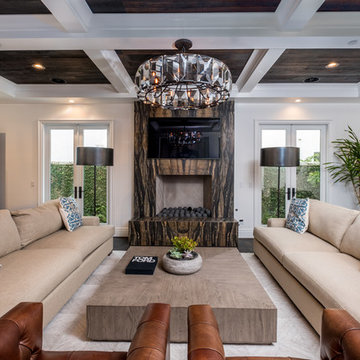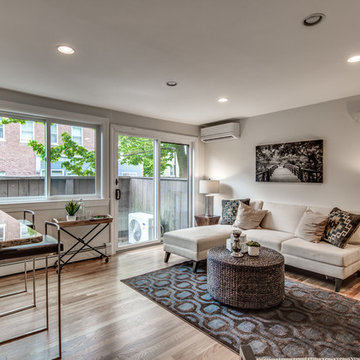1,30,180 Contemporary Living Room Design Ideas
Sort by:Popular Today
101 - 120 of 1,30,180 photos
Item 1 of 4
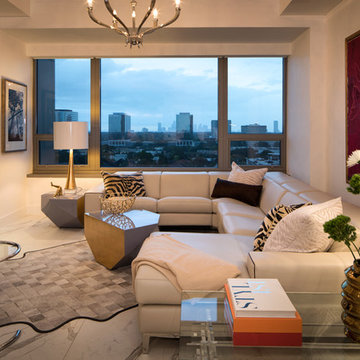
Luxury High Rise Condo located in Houston, Tx
Connie Anderson Photography
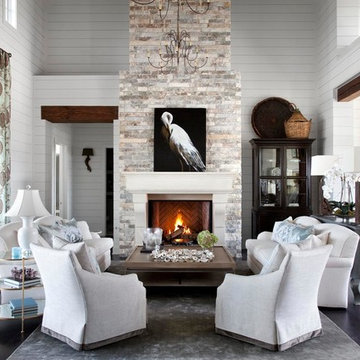
The impressive form of The Palacio will draw you closer with its impressive size and bold stature. The commanding presence will easily become the focal masterpiece of any luxurious space.
Order a Sample:
https://shop.eldoradostone.com/products/fire-bowl-fireplace-surround-sample-kit
Find a similar stone profile using our Product Selector: http://www.eldoradostone.com/product-selector/
We recommend: Chalkdust, Glacier, Daybreak, and Birch.
Photo Credit: Ryann Ford
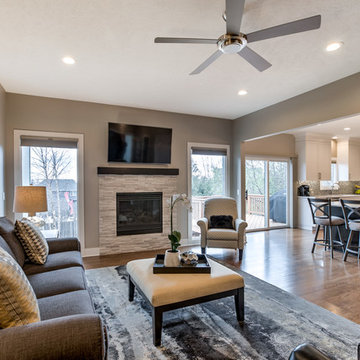
Opened up wall between kitchen/dining and living room. Filled in and refinished oak floors. Refinished existing doors. Replaced/updated baseboards and casing. Tiled fireplace surround and kitchen backsplash. New kitchen cabinets/ countertops/ island. New appliances and fixtures.
Find the right local pro for your project
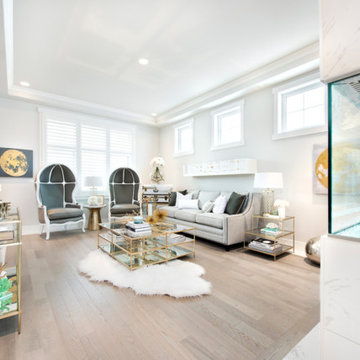
Take a look at this beautiful living room from the Calgary Stampede Dreamhome 2016 featuring Manilla, Lauzon's custom wire brushed Red Oak hardwood floor.

The new vaulted and high ceiling living room has large aluminum framed windows of the San Francisco bay with see-through glass railings. Owner-sourced artwork, live edge wood and acrylic coffee table, Eames chair and grand piano complete the space.
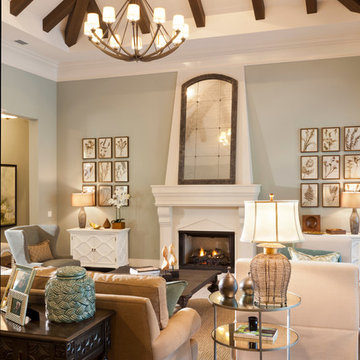
Muted colors lead you to The Victoria, a 5,193 SF model home where architectural elements, features and details delight you in every room. This estate-sized home is located in The Concession, an exclusive, gated community off University Parkway at 8341 Lindrick Lane. John Cannon Homes, newest model offers 3 bedrooms, 3.5 baths, great room, dining room and kitchen with separate dining area. Completing the home is a separate executive-sized suite, bonus room, her studio and his study and 3-car garage.
Gene Pollux Photography
1,30,180 Contemporary Living Room Design Ideas
6
