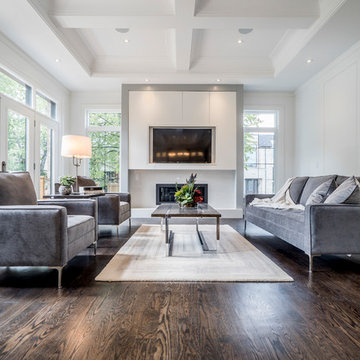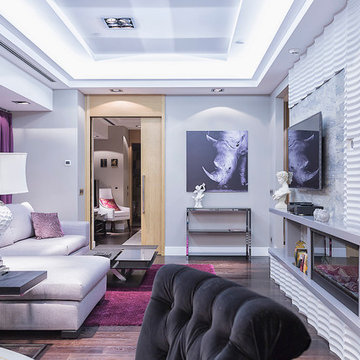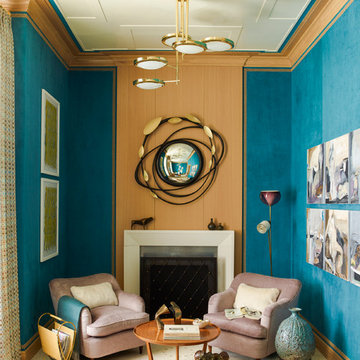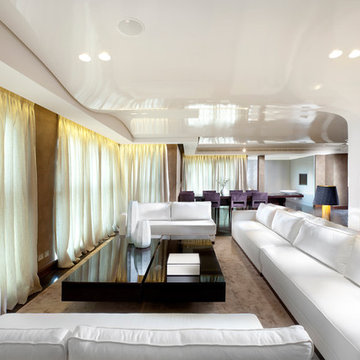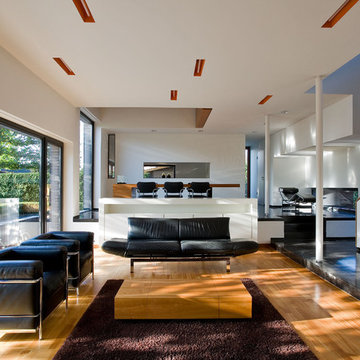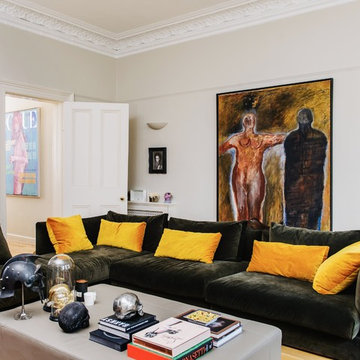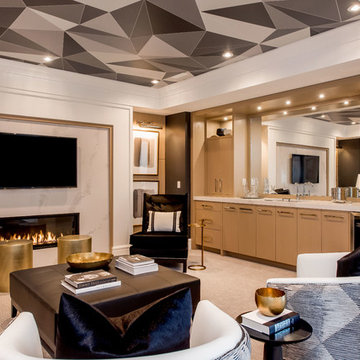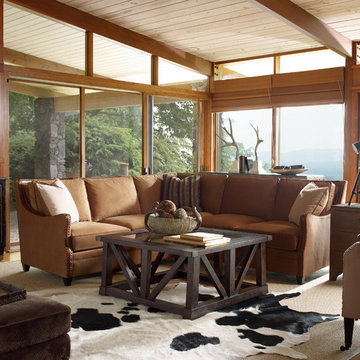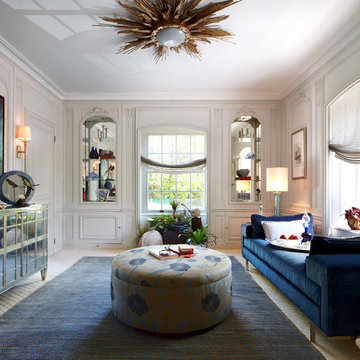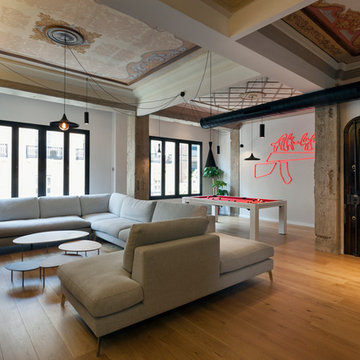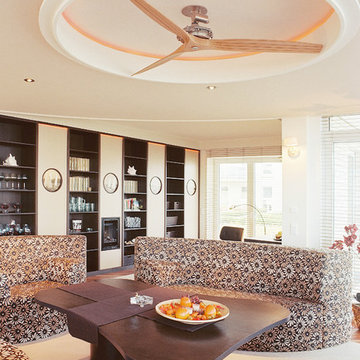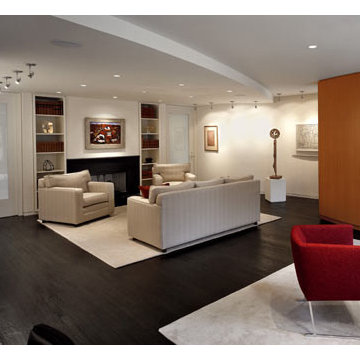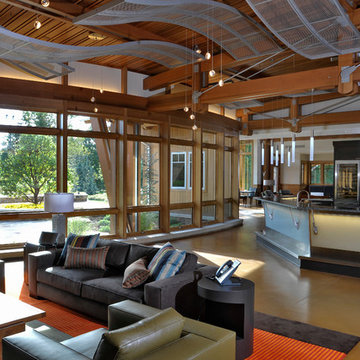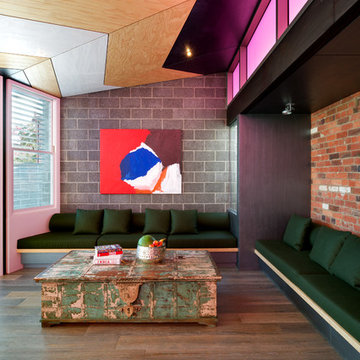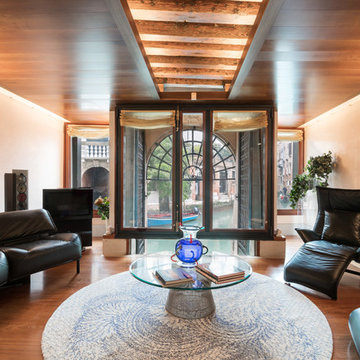132 Contemporary Living Room Design Ideas
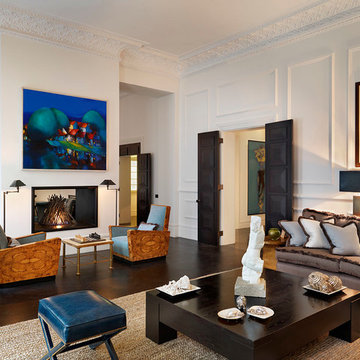
Incredible through Living room and formal reading / dining room in Kensington.
Tyler Mandic Ltd
Find the right local pro for your project
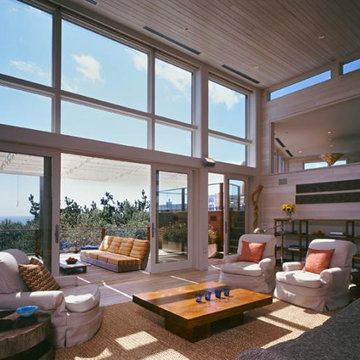
house in bridgehampton - - renovation Renovation of this Bridgehampton house includes a new oceanfront façade, replacement of all interior finishes, fittings and equipment (completed 2004) and a proposed addition on the street side (estimated completion 2007). Multiple levels of decks afford spectacular views, and street-side spaces are oriented towards a new native species garden along the road. Exterior cedar siding is stained a warm, brown color to complement the off-white ash paneling inside. (with Kiki Dennis Interiors) Project Team: Christoph Wagner, Eleonora Zilianti, Jonathan Ho, Jason Haase Completion: 2005 home | firm | current | projects | resume | contact copyright 2007 Ronald Evitts Architect
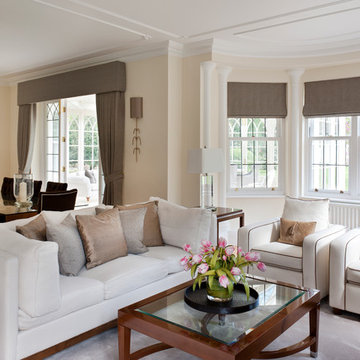
The burnt American Oak furniture was brought in to flow with some existing pieces and sat harmoniously on the bespoke Sylka rugs.
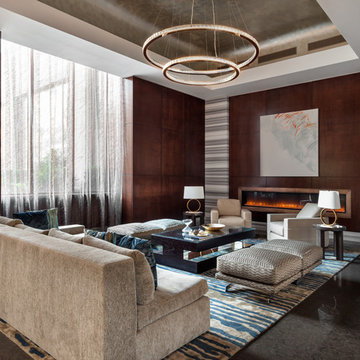
Questo progetto di BG Studio, uno studio internazionale di architettura che si occupa di hospitality e di grandi residenze, ha riguardato il rifacimento della lobby di The Oxford, un condominio di lusso che si trova nel cuore di New York City.
Marmi Vrech ha lavorato in equipe con BG Studio in tutte le fasi del progetto, dall'accurata selezione del materiale all spedizione a New York City. I nostri addetti alla produzione hanno posto particolare cura nel taglio del materiale per poter garantire continuità di vena sull'intera superficie.
Photo: Regan Wood Photography
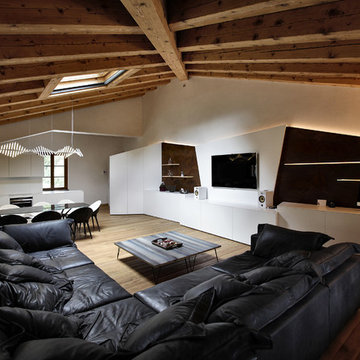
Products:
• Nebula Nine (sofa)
• Overdyed (low table)
• Rock (chair)
Architecture: Pierangelo Brandolisio
Interiors: Graphistudio Spa
Photo credit: Elia Falaschi
132 Contemporary Living Room Design Ideas
6
