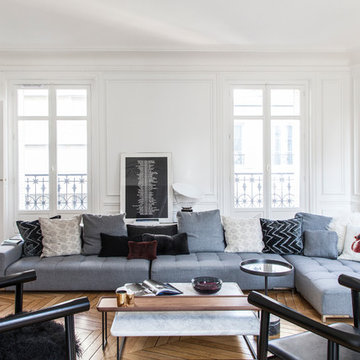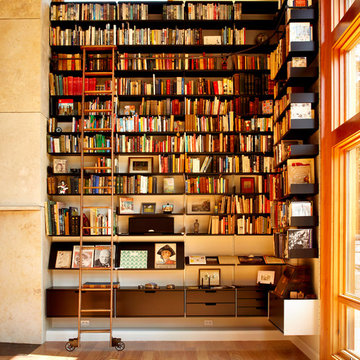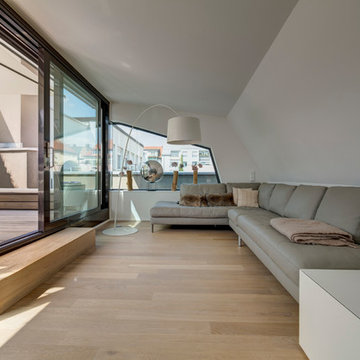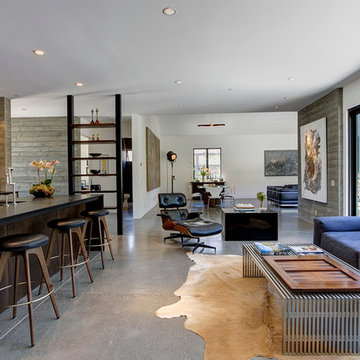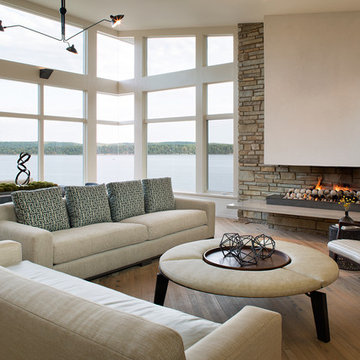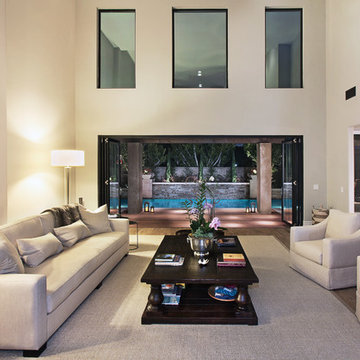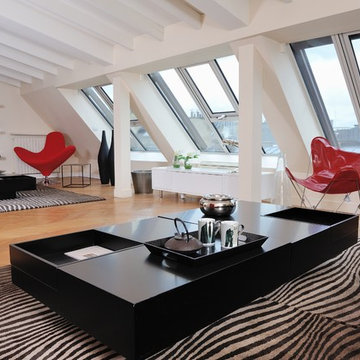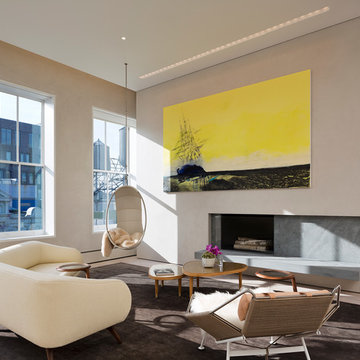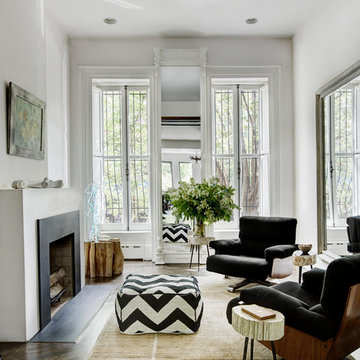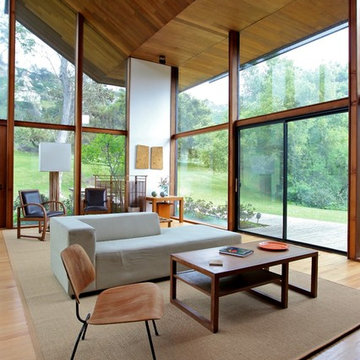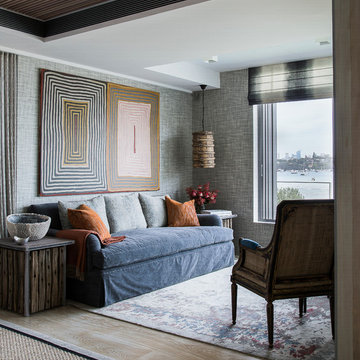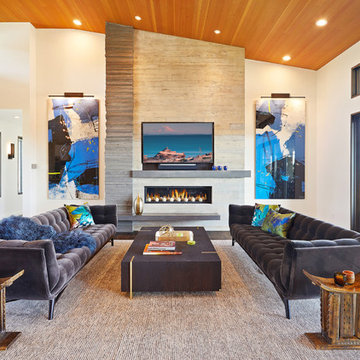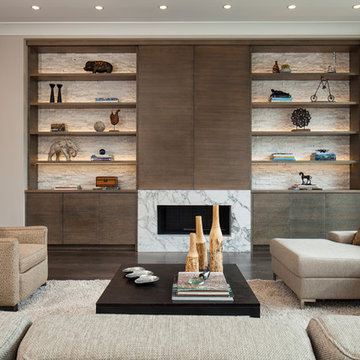713 Contemporary Living Design Ideas
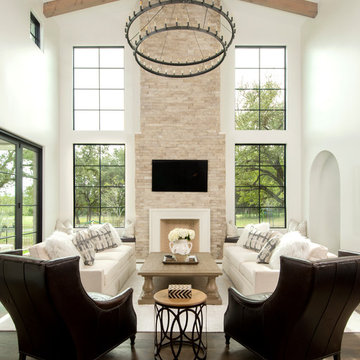
What a great looking fireplace, masonry, window, chandelier combination. It's open and airy with 18' ceilings. Smooth, white walls reflect the sun all around the room.
Find the right local pro for your project
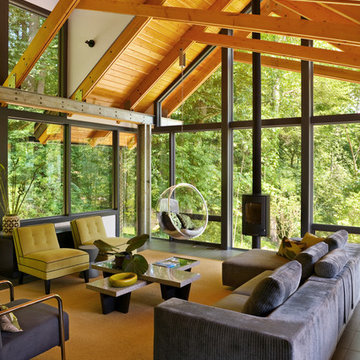
Architect: Peninsula Architects, Peninsula OH
Location: Moreland Hills, OH
Photographer: Scott Pease
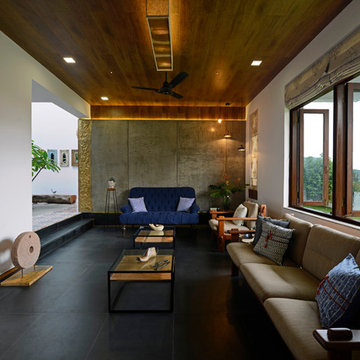
Designed by : Ar. Ankit Prabhudessai
(photo courtesy : Prashant Bhat)
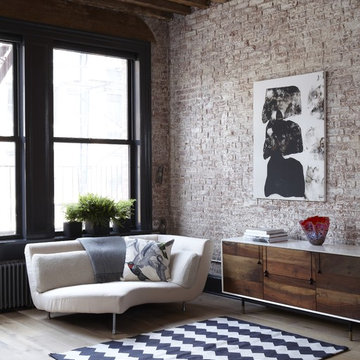
The mixture of textures and patterns in the apartment give it a contemporary feel while highlighting the traditional roots: in exposed brick and wood beams. Tied in with sleek furniture and an apropos floor rug, we can't imagine a better way to escape the hustle and bustle of New York City than in this chic oasis.
Designer: Sally Rigg - http://www.riggnyc.com
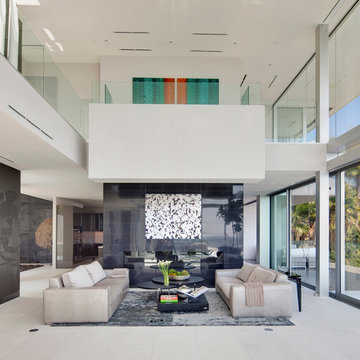
Designer: Paul McClean
Project Type: New Single Family Residence
Location: Los Angeles, CA
Approximate Size: 8,500 sf
Completion Date: 2012
Photographer: Nick Springett & Jim Bartsch
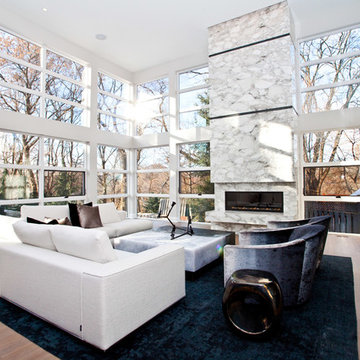
http://www.handspunfilms.com/
This Modern home sits atop one of Toronto's beautiful ravines. The full basement is equipped with a large home gym, a steam shower, change room, and guest Bathroom, the center of the basement is a games room/Movie and wine cellar. The other end of the full basement features a full guest suite complete with private Ensuite and kitchenette. The 2nd floor makes up the Master Suite, complete with Master bedroom, master dressing room, and a stunning Master Ensuite with a 20 foot long shower with his and hers access from either end. The bungalow style main floor has a kids bedroom wing complete with kids tv/play room and kids powder room at one end, while the center of the house holds the Kitchen/pantry and staircases. The kitchen open concept unfolds into the 2 story high family room or great room featuring stunning views of the ravine, floor to ceiling stone fireplace and a custom bar for entertaining. There is a separate powder room for this end of the house. As you make your way down the hall to the side entry there is a home office and connecting corridor back to the front entry. All in all a stunning example of a true Toronto Ravine property
photos by Hand Spun Films
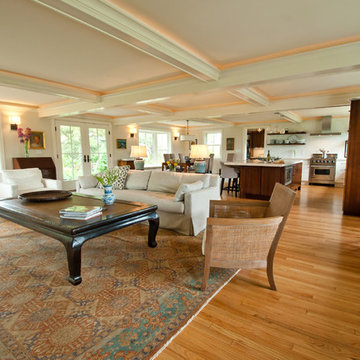
Photo Credit: KristinaOBrien.com
Full kitchen remodel in Cape Elizabeth, Maine
713 Contemporary Living Design Ideas
7


