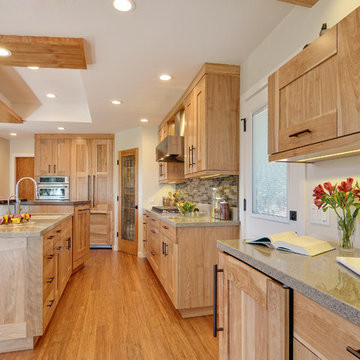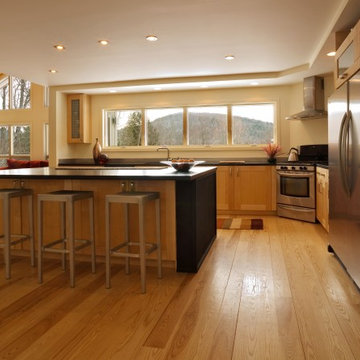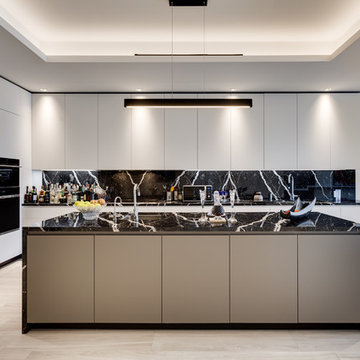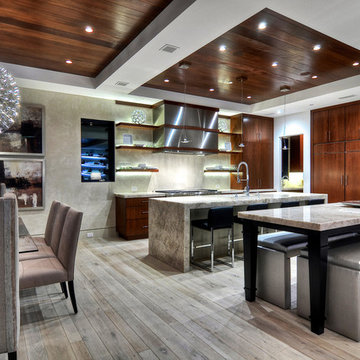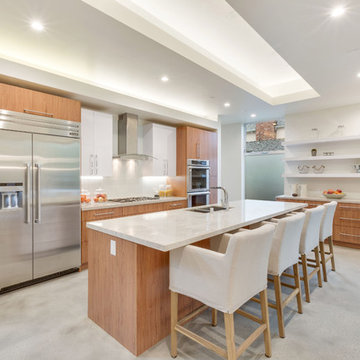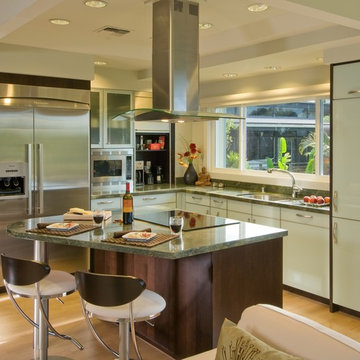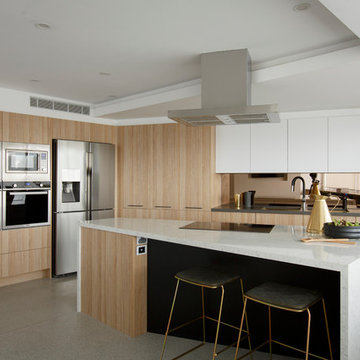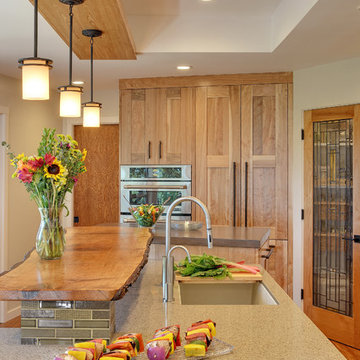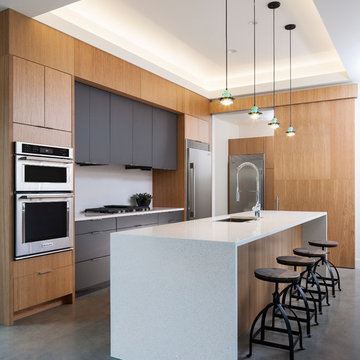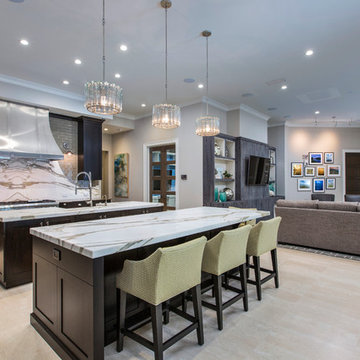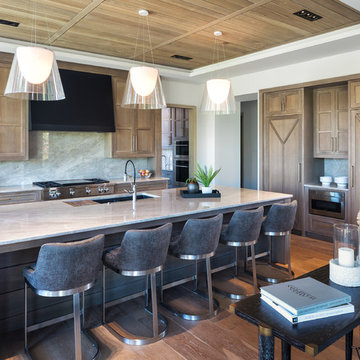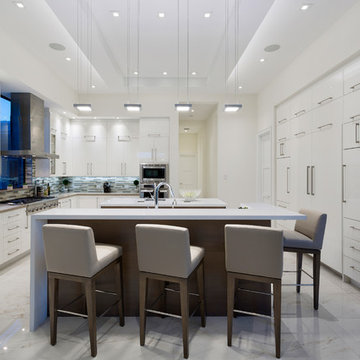383 Contemporary Kitchen Design Ideas
Find the right local pro for your project
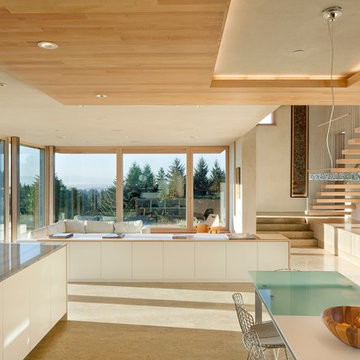
Karuna Passive House designed by Holst Architecture and built by Hammer & Hand. This high performance home meets the world's most demanding green building certifications. Photo by Jeremy Bittermann.

Our designer, Hannah Tindall, worked with the homeowners to create a contemporary kitchen, living room, master & guest bathrooms and gorgeous hallway that truly highlights their beautiful and extensive art collection. The entire home was outfitted with sleek, walnut hardwood flooring, with a custom Frank Lloyd Wright inspired entryway stairwell. The living room's standout pieces are two gorgeous velvet teal sofas and the black stone fireplace. The kitchen has dark wood cabinetry with frosted glass and a glass mosaic tile backsplash. The master bathrooms uses the same dark cabinetry, double vanity, and a custom tile backsplash in the walk-in shower. The first floor guest bathroom keeps things eclectic with bright purple walls and colorful modern artwork.
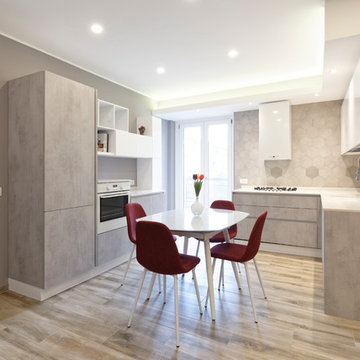
Cucina di Design, incorniciata da piastrelle esagonali grigie e fantasia. Pensili alti e top bianco laccato,colonna frigo e pensili bassi in laminato effetto cemento.
La realizzazione della veletta ha permesso di creare interessanti giochi di luce.
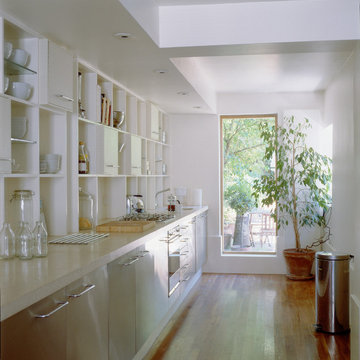
Small terraced house was opened up to make the most of the limited floor area and create a light contemporary living space
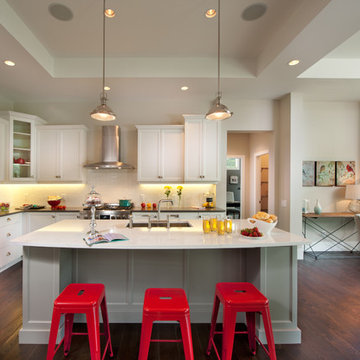
http://www.lipsettphotographygroup.com/
This beautiful 2-level home is located in Birdie Lake Place - Predator Ridge’s newest neighborhood. This Executive style home offers luxurious finishes throughout including hardwood floors, quartz counters, Jenn-Air kitchen appliances, outdoor kitchen, gym, wine room, theater room and generous outdoor living space. This south-facing luxury home sits overlooking the tranquil Birdie Lake and the critically acclaimed Ridge Course. The kitchen truly is the heart of this home; with open concept living; the dining room, living room and kitchen are all connected. And everyone knows the kitchen is where the party is. The furniture and accessories really complete this home; Adding pops of colour to a natural space makes it feel more alive. What’s our favorite item in the house? Hands down, it’s the Red farm house bar stools.
383 Contemporary Kitchen Design Ideas
3
