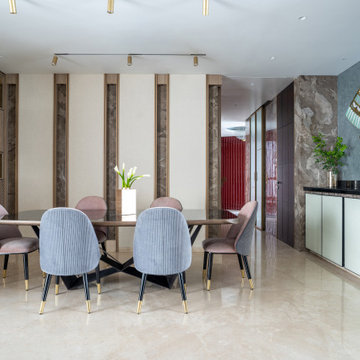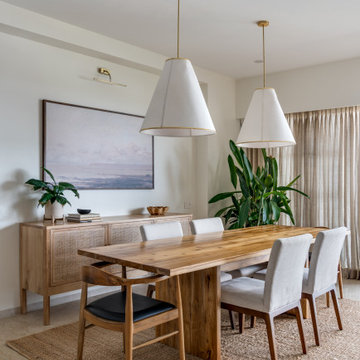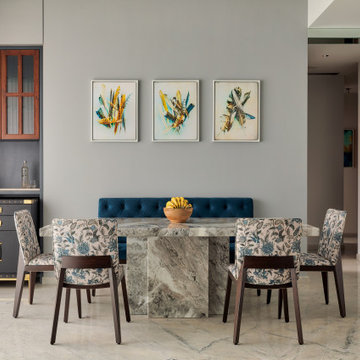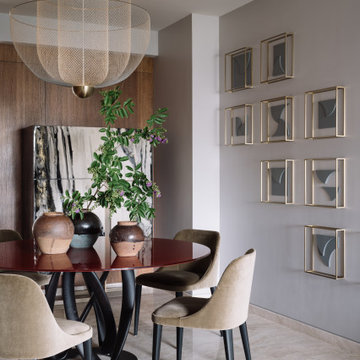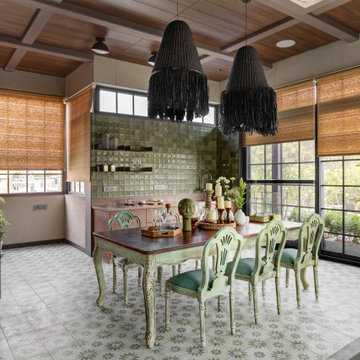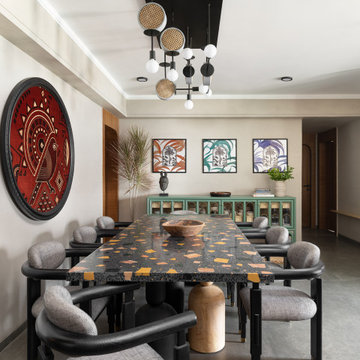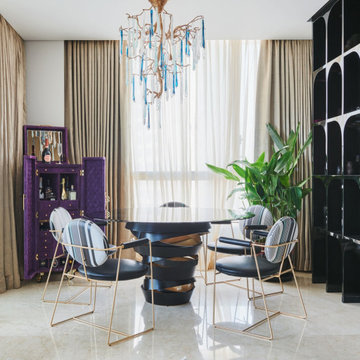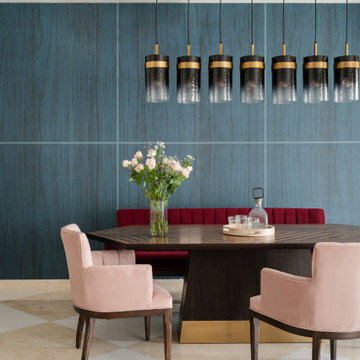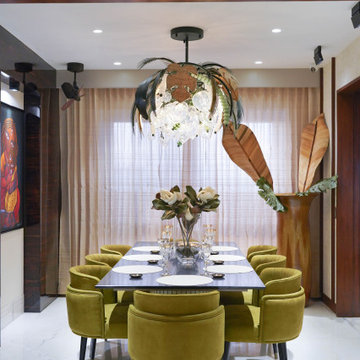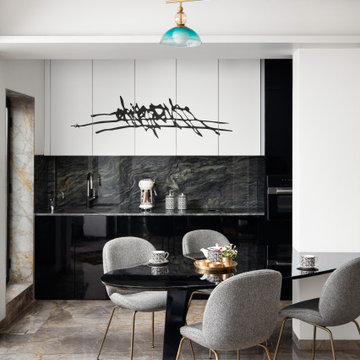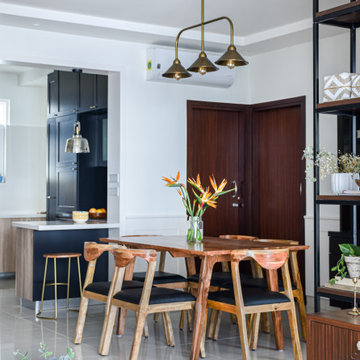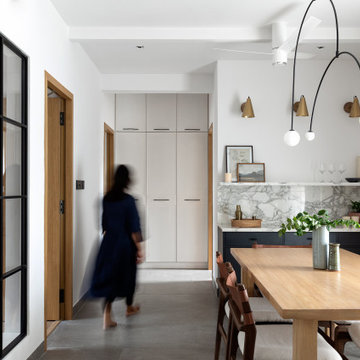2,32,985 Contemporary Dining Room Design Ideas
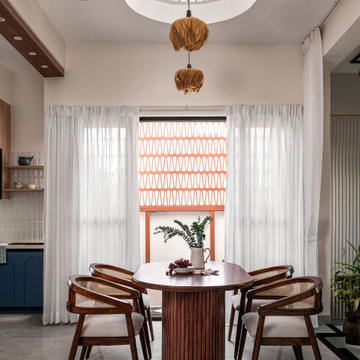
The dining area features a double-height cutout, allowing an influx of natural light into the space. A pendant light positioned above the dining area is affixed to the first floor, extending down through the cutout to the ground floor.
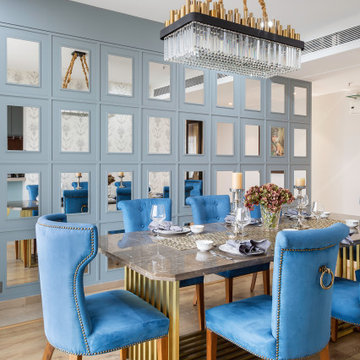
The dining table has a brass base which was custom designed with a marble top. The chesterfield chairs have an interesting back detail with an old school door handle which were aesthetics and functional at the same time.
Find the right local pro for your project
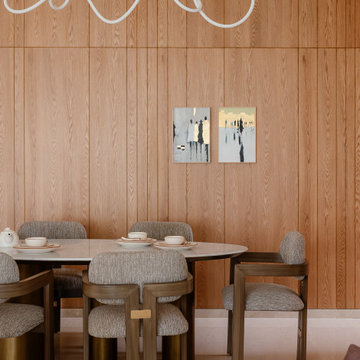
More than just a dining space, the amalgamation of contemporarily designed Lagos Dining table by Baxtar, paired seamlessly with the iconic Pigreco chairs by Tobia Scarpa – rise from the ground as an artful bold statement! The elegantly suspended flexible luminous rope chandelier serves as a prominent focal point to define the space.
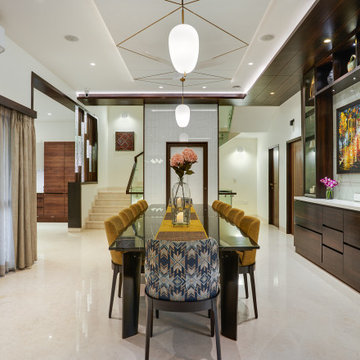
A large 10 Seater custom made dining table overlooks the garden on one side. A large China Cabinet holds the beautiful china of the homeowners. PC: Shamanth Patil Photography
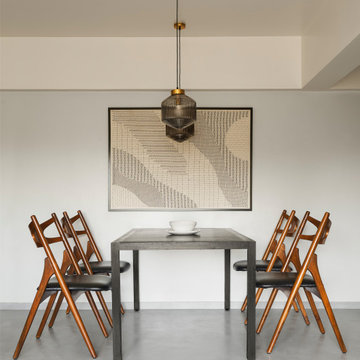
Intimate dining space for 4.
The 'fabric art' on the wall is hand-embroidered by the women of the Jat artisans community from Kutch, Gujarat
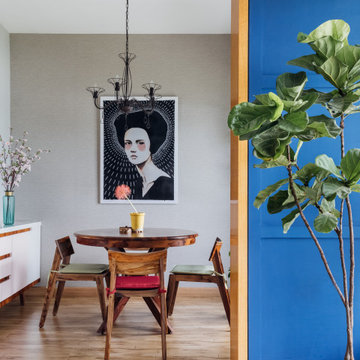
The Work Nocturne inspired series art sits pretty on the dining wall. The contemporary twist on the Art Deco-inspired chandelier adds the dash of style to dim-lit dinner
2,32,985 Contemporary Dining Room Design Ideas
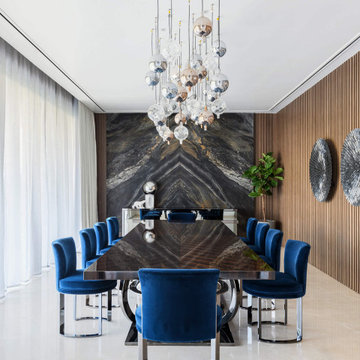
This 28,000 private residence is located in Bicholi, an upcoming exurb of Indore (akin to what the Hamptons are to New York). The North and East Facades of the house were more open to welcome light with large floor to ceiling openings, with deep terraces to cut any glare. The South and West facades are more closed out housing services like the lift & staircase block and store and non-habitable spaces like the Kitchen, Pantry and Bathrooms. Any rooms facing south and west had large overhanging decks and cavity walls. Terracing towards the north and the east to create a comfortable environment for the infinity pool and semi-formal seating areas around it. The result is a Contemporary house with strong Indian roots, that it is Instagrammable yet livable, with Functionality and Aesthetics maintaining a fine balancing act. Photo Credits: Suleiman Merchant @toophotographedu
1
