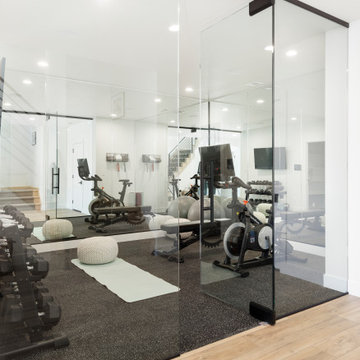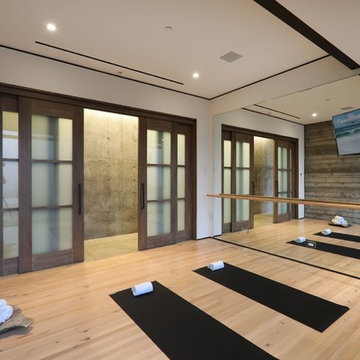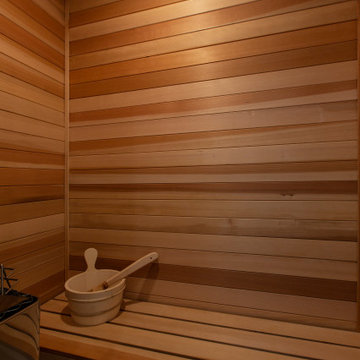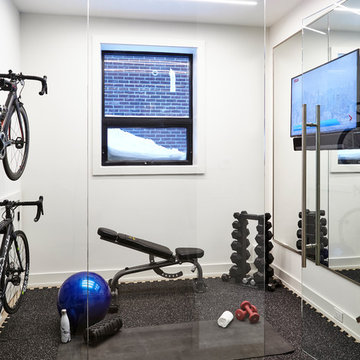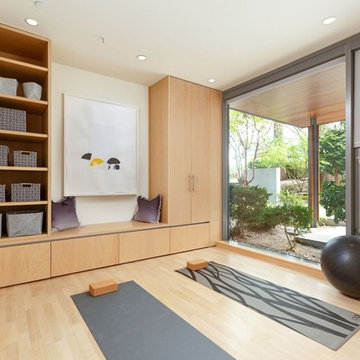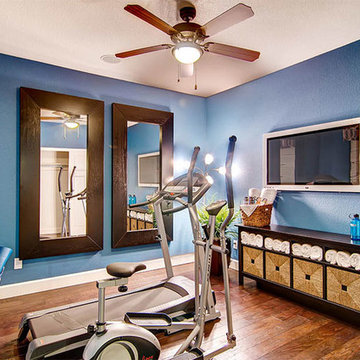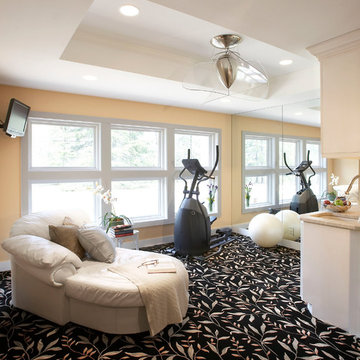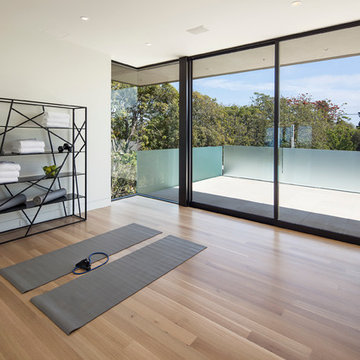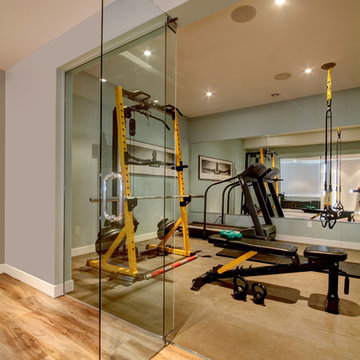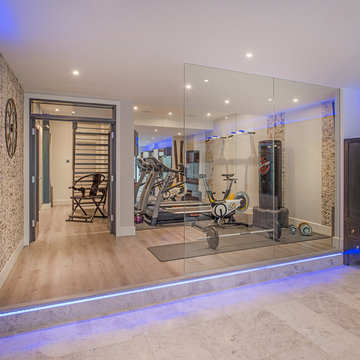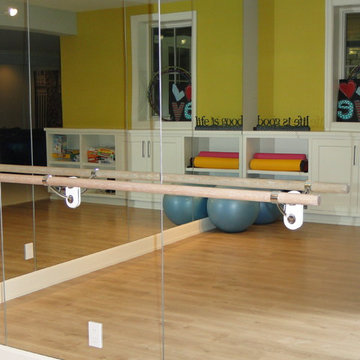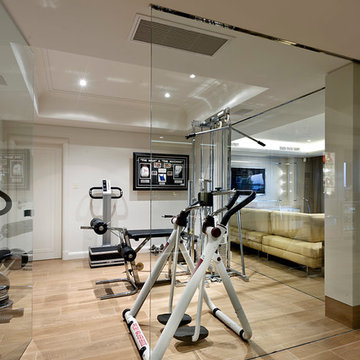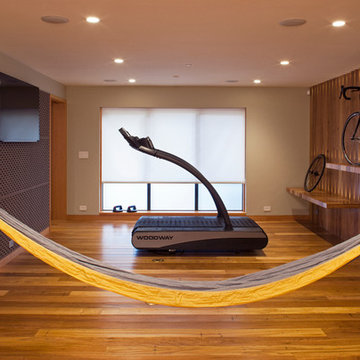5,772 Contemporary Home Gym Design Ideas
Find the right local pro for your project
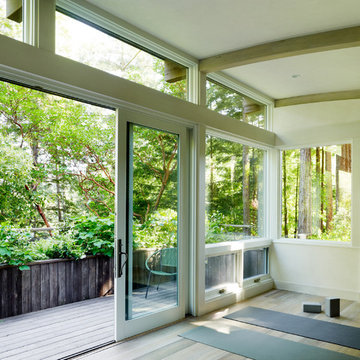
Photo by Joe Fletcher
General Contractor: JP Builders, Inc.
( http://www.houzz.com/pro/jpbuilders/jp-builders-inc)

New build dreams always require a clear design vision and this 3,650 sf home exemplifies that. Our clients desired a stylish, modern aesthetic with timeless elements to create balance throughout their home. With our clients intention in mind, we achieved an open concept floor plan complimented by an eye-catching open riser staircase. Custom designed features are showcased throughout, combined with glass and stone elements, subtle wood tones, and hand selected finishes.
The entire home was designed with purpose and styled with carefully curated furnishings and decor that ties these complimenting elements together to achieve the end goal. At Avid Interior Design, our goal is to always take a highly conscious, detailed approach with our clients. With that focus for our Altadore project, we were able to create the desirable balance between timeless and modern, to make one more dream come true.

In the meditation room, floor-to-ceiling windows frame one of the clients’ favorite views toward a nearby hilltop, and the grassy landscape seems to flow right into the house.
Photo by Paul Finkel | Piston Design
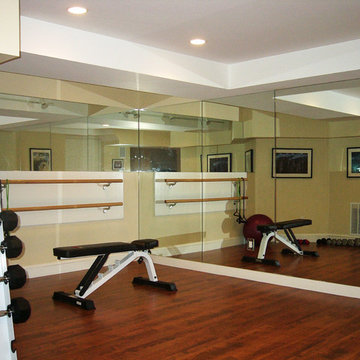
A professional-quality gym in your own basement, complete with workout bars and mirrors! If you like music and the tv with your workout, let Don know and he will add the correct wiring to the project! Add a bathroom with a shower, and you will pop out of your basement workout ready to go!
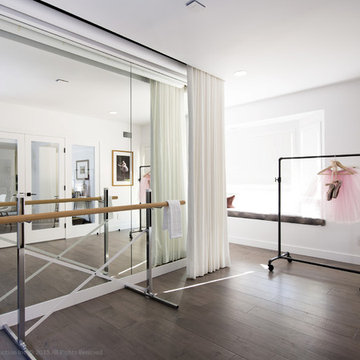
DESIGN BUILD REMODEL | Ballet / Photography Studio Transformation | FOUR POINT DESIGN BUILD INC.
This completely transformed 3,500+ sf family dream home sits atop the gorgeous hills of Calabasas, CA and celebrates the strategic and eclectic merging of contemporary and mid-century modern styles with the earthy touches of a world traveler!
To see more of this fantastic transformation, watch for the launch of our NEW website and blog THE FOUR POINT REPORT, where we celebrate this and other incredible design build journey! Launching September 2016.
AS SEEN IN Better Homes and Gardens | BEFORE & AFTER |10 page feature and COVER | Spring 2016
Photography by Riley Jamison
#ballet #photography #remodel #LAinteriordesigner #builder #dreamproject #oneinamillion
5,772 Contemporary Home Gym Design Ideas
4

