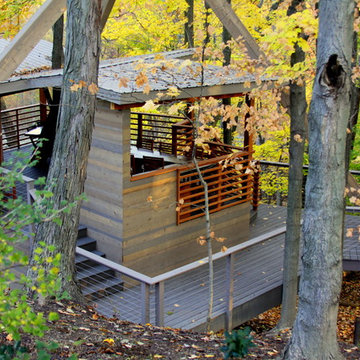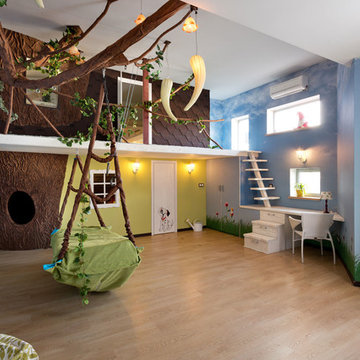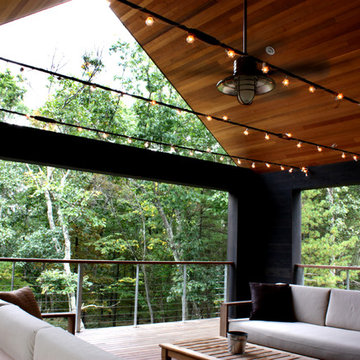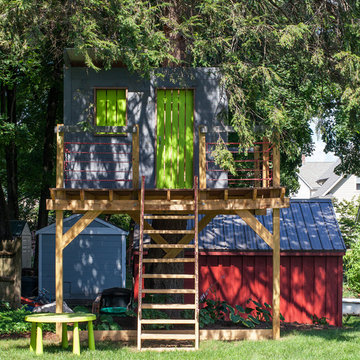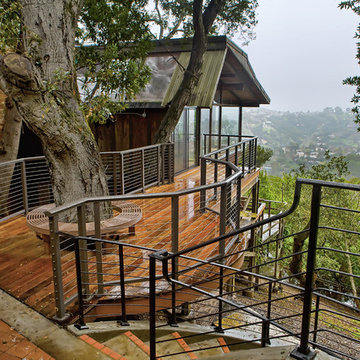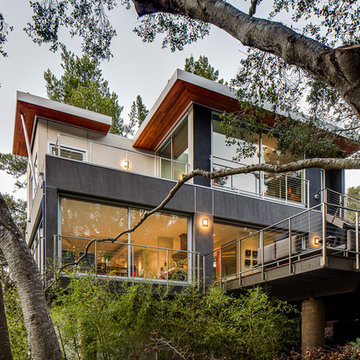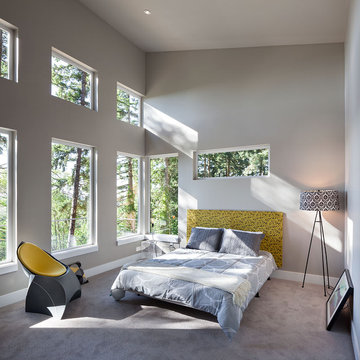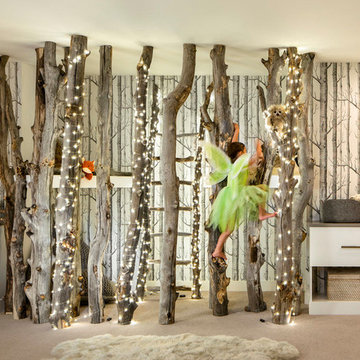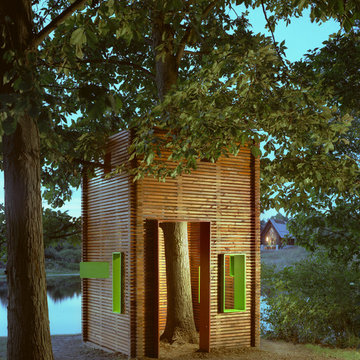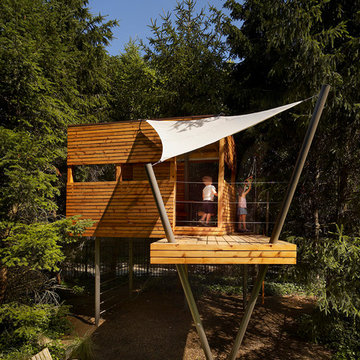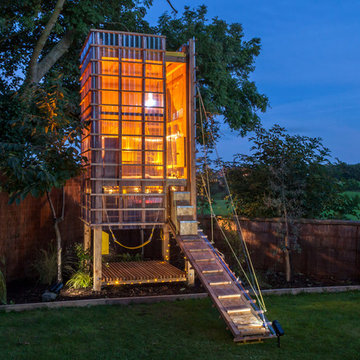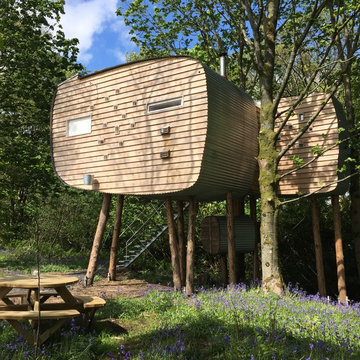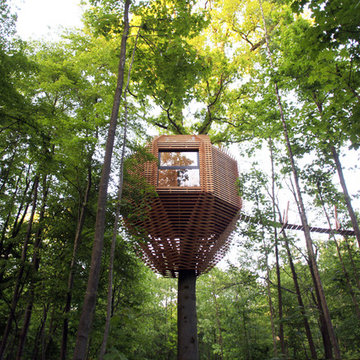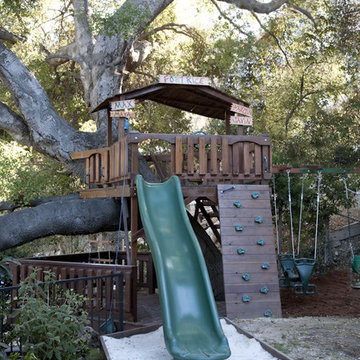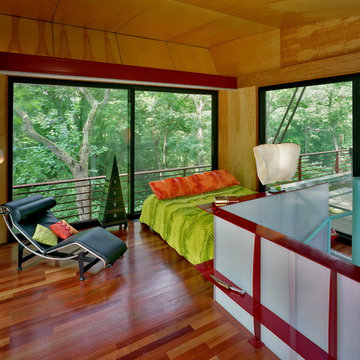42 Contemporary Home Design Photos
Find the right local pro for your project
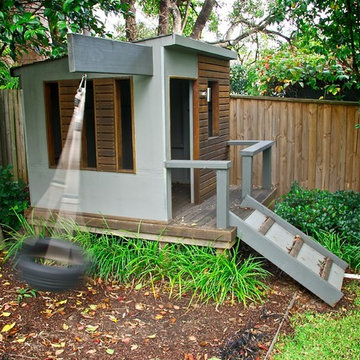
Custom cubby house with cantilever beam for tyre swing for the kids that was styled on the main house, complete with down lights.
Photography © Nick Kennedy
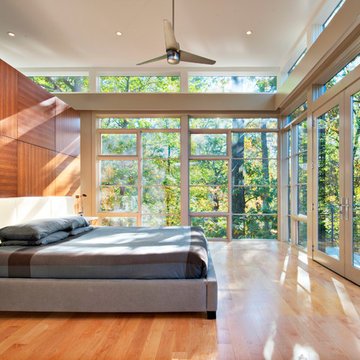
The master bedroom suite was designed as a tree house that blurs the line between inside and outside.
Hoachlander Davis Photography.
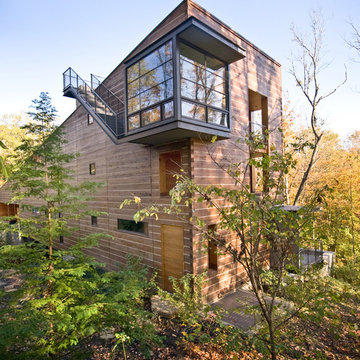
Taking its cues from both persona and place, this residence seeks to reconcile a difficult, walnut-wooded site with the late client’s desire to live in a log home in the woods. The residence was conceived as a 24 ft x 150 ft linear bar rising into the trees from northwest to southeast. Positioned according to subdivision covenants, the structure bridges 40 ft across an existing intermittent creek, thereby preserving the natural drainage patterns and habitat. The residence’s long and narrow massing allowed many of the trees to remain, enabling the client to live in a wooded environment. A requested pool “grotto” and porte cochere complete the site interventions. The structure’s section rises successively up a cascading stair to culminate in a glass-enclosed meditative space (known lovingly as the “bird feeder”), providing access to the grass roof via an exterior stair. The walnut trees, cleared from the site during construction, were locally milled and returned to the residence as hardwood flooring.
Photo Credit: Scott Hisey
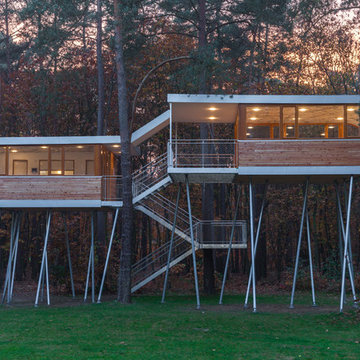
Die Grundidee bei der Gestaltung des Baumhauses entstand aus der Faltung eines Blattes welches fließend den Innen- und den Außenraum miteinander verbindet. THE TREEHOUSE besteht aus fünf Elementen: zwei Kabinen auf unterschiedlichen Ebenen, den verbindenden Terrassen, den Treppenläufen sowie dem verbindenden Dachelement.
Die Kabinen und die oberen Terrassen ruhen auf 19 schrägen Stahlstützen in freier Anordnung. Die unteren Treppen und die Zwischenpodeste werden mittels Stahlseilen und speziellen Verankerungen von einer Kiefer getragen. Die Stahlstützen sind mit Bohrschrauben im Erdreich gegründet. Durch diese Technik konnte man auf die Verwendung von Beton verzichten und den Eingriff in den Waldboden minimieren.
42 Contemporary Home Design Photos
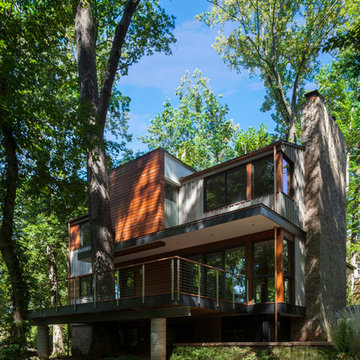
Photography by Jim Tetro
This house, built in the 1960s, sits southfacing on a terrific wooded lot in Bethesda, Maryland.
The owners desire a whole-house renovation which would improve the general building fabric and systems, and extend the sense of living out of doors in all seasons.
The original sixties-modern character is preserved and the renovation extends the design forward into a contemporary, modern approach. Connections to and through the site are enhanced through the creation of new larger window and door openings.
Screened porches and decks perch above the sloped and wooded site. The new kitchen and bathrooms allow for opportunities to feel out-of -doors while preparing, cooking, dining, and bathing.
Smart passive strategies guide the environmental choices for this project, including envelope improvements, updated mechanical systems, and on-site stormwater management.
1



















