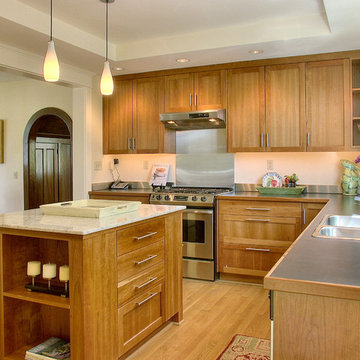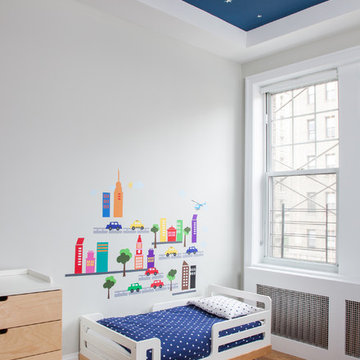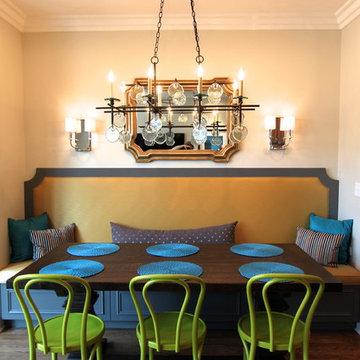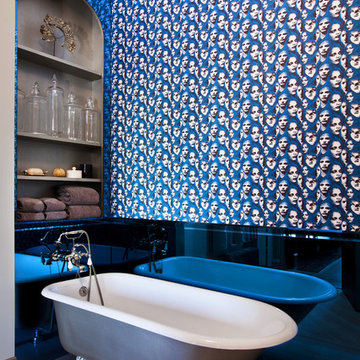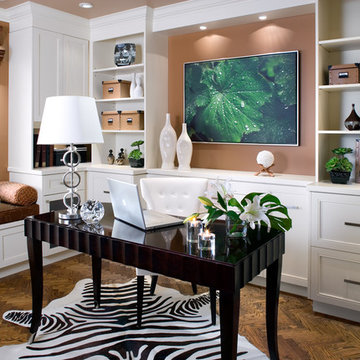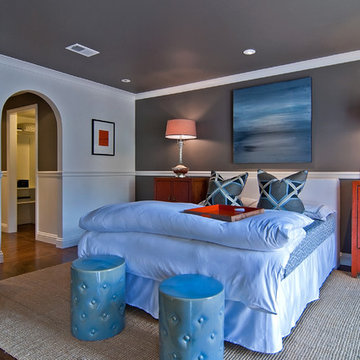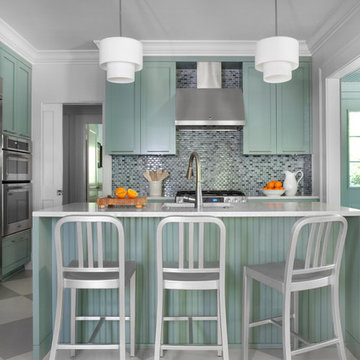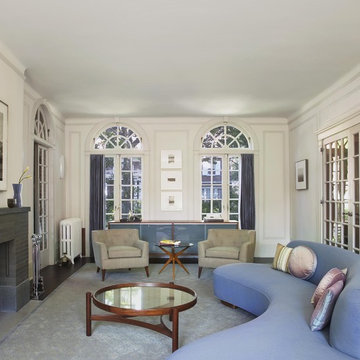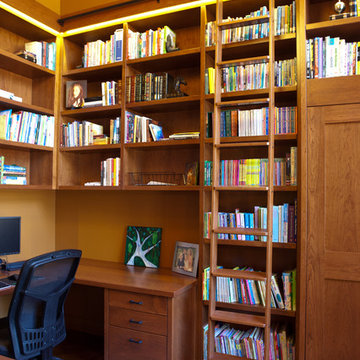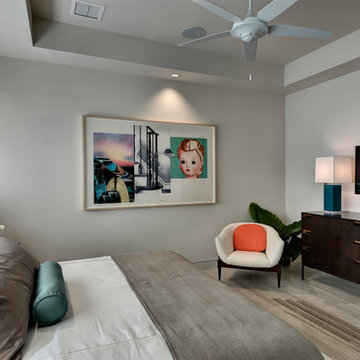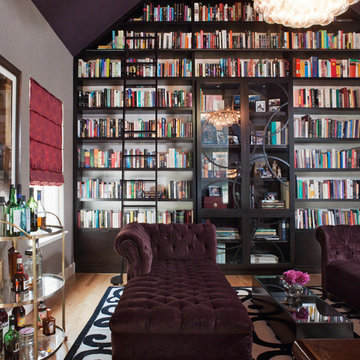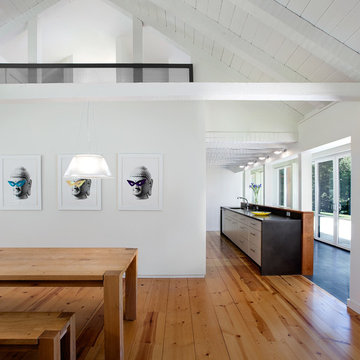366 Contemporary Home Design Photos
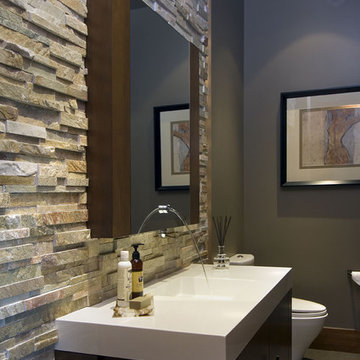
Cabinetry: Old World Kitchens (oldworldkitchens.com)
Photography: Bob Young (bobyoungphoto.com)
Find the right local pro for your project
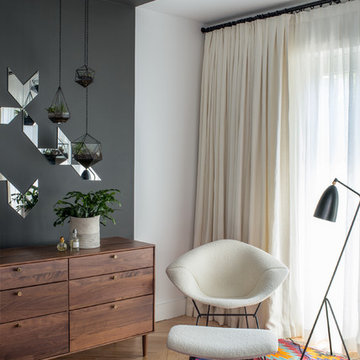
In the master bedroom, cut mirrors reflect the geometric terrariums that hang from the ceiling.
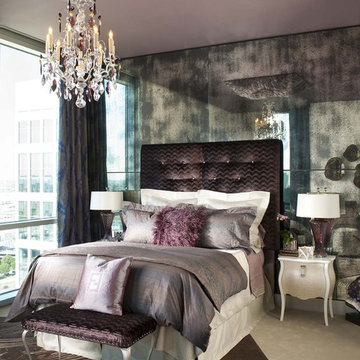
Photography by Dan Piassick
Taken from the nit and grit of city life along with charming and romantic elements comes Urban Glam. All the way down to the color we have shown what can be when you combine two very opposite styles into one. When creating the design we focused on a balance between the two styles with material choices and elements throughout the space.
The urban style is shown in a few select pieces, first is the custom shelf that was inspired by the Chinese symbol for the phrase “To Create “. This piece has straight, heavy lines and is done in a dark concrete gray color which gives it a great urban feel. It creates space for a few worthy pieces to be placed upon it but itself is the main art piece. The phrase “To Create” can be both urban and glam. It’s urban in the way that we’ve created the city and everything in it, from the buildings to the cars that drive on the roads. However, you can create something glamorous as well, so the meaning of the shelf supports both styles. The second urban element is the wall of acid etched mirrors. They have a nitty-gritty feel to them like that have been around for a long time.
The lighting element in this room is very glam, not only is the chandelier adorned with jewelry, amethyst and clear stones but the glam continues up to the ceiling around the chandelier with beautifully draped fabric. The tufted velvet headboard also screams glam in a romantic, luxurious way.
Other important elements in this Urban Glam room are the beautiful glass art pieces, the matching ivory beauty desk and bedside table, and the wool and silk rug that grounds the whole space.
The attached bath continues the glamourous style with upholstered walls and hand blown glass pendants in rich purples. The mirror above the sink is made from hand cut glass giving it a rough look but the pattern it is placed in a very elegant way.
By combining the nitty-gritty feeling of a city and a charming, romantic air we’ve created the concept Urban Glam. Since this space is in a high-rise condominium located in a downtown area it already has the Urban environment surrounding it and by making it luxurious and romantic it will also be comfortable to live in.
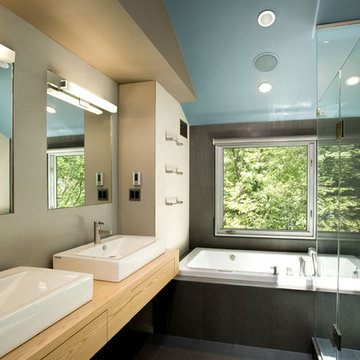
Complete interior renovation of a 1980s split level house in the Virginia suburbs. Main level includes reading room, dining, kitchen, living and master bedroom suite. New front elevation at entry, new rear deck and complete re-cladding of the house. Interior: The prototypical layout of the split level home tends to separate the entrance, and any other associated space, from the rest of the living spaces one half level up. In this home the lower level "living" room off the entry was physically isolated from the dining, kitchen and family rooms above, and was only connected visually by a railing at dining room level. The owner desired a stronger integration of the lower and upper levels, in addition to an open flow between the major spaces on the upper level where they spend most of their time. ExteriorThe exterior entry of the house was a fragmented composition of disparate elements. The rear of the home was blocked off from views due to small windows, and had a difficult to use multi leveled deck. The owners requested an updated treatment of the entry, a more uniform exterior cladding, and an integration between the interior and exterior spaces. SOLUTIONS The overriding strategy was to create a spatial sequence allowing a seamless flow from the front of the house through the living spaces and to the exterior, in addition to unifying the upper and lower spaces. This was accomplished by creating a "reading room" at the entry level that responds to the front garden with a series of interior contours that are both steps as well as seating zones, while the orthogonal layout of the main level and deck reflects the pragmatic daily activities of cooking, eating and relaxing. The stairs between levels were moved so that the visitor could enter the new reading room, experiencing it as a place, before moving up to the main level. The upper level dining room floor was "pushed" out into the reading room space, thus creating a balcony over and into the space below. At the entry, the second floor landing was opened up to create a double height space, with enlarged windows. The rear wall of the house was opened up with continuous glass windows and doors to maximize the views and light. A new simplified single level deck replaced the old one.
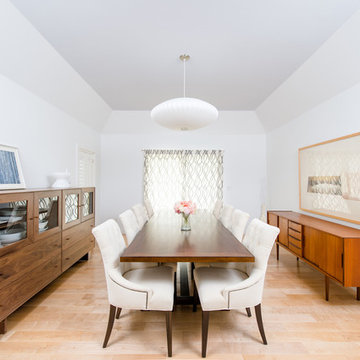
an oversized nelson bubble lamp is centered on the sky blue dining room ceiling, complementing the walnut finishes at the mid-century furniture.
jimmy cheng photography

Water, water everywhere, but not a drop to drink. Although this kitchen had ample cabinets and countertops, none of it was functional. Tall appliances divided what would have been a functional run of counters. The cooktop was placed at the end of a narrow island. The walk-in pantry jutted into the kitchen reducing the walkspace of the only functional countertop to 36”. There was not enough room to work and still have a walking area behind. Dark corners and cabinets with poor storage rounded out the existing kitchen.
Removing the walk in pantry opened the kitchen and made the adjoining utility room more functional. The space created by removing the pantry became a functional wall of appliances featuring:
• 30” Viking Freezer
• 36” Viking Refrigerator
• 30” Wolf Microwave
• 30” Wolf warming drawer
To minimize a three foot ceiling height change, a custom Uberboten was built to create a horizontal band keeping the focus downward. The Uberboten houses recessed cans and three decorative light fixtures to illuminate the worksurface and seating area.
The Island is functional from all four sides:
• Elevation F: functions as an eating bar for two and as a buffet counter for large parties. Countertop: Ceasarstone Blue Ridge
• Elevation G: 30” deep coffee bar with beverage refrigerator. Custom storage for flavored syrups and coffee accoutrements. Access to the water with the pull out Elkay faucet makes filling the espresso machine a cinch! Countertop: Ceasarstone Canyon Red
• Elevation H: holds the Franke sink, and a cabinet with popup mixer hardware. Countertop: 4” thick endgrain butcherblock maple countertop
• Elevation I: 42” tall and 30” deep cabinets hold a second Wolf oven and a built-in Franke scale Countertop: Ceasarstone in Blue Ridge
The Range Elevation (Elevation B) has 27” deep countertops, the trash compactor, recycling, a 48” Wolf range. Opposing counter surfaces flank of the range:
• Left: Ceasarstone in Canyon Red
• Right: Stainless Steel.
• Backsplash: Copper
What originally was a dysfunctional desk that collected EVERYTHING, now is an attractive, functional 21” deep pantry that stores linen, food, serving pieces and more. The cabinet doors were made from a Zebra-wood-look-alike melamine, the gain runs both horizontally and vertically for a custom design. The end cabinet is a 12” deep message center with cork-board backing and a small work space. Storage below houses phone books and the Lumitron Graphic Eye that controls the light fixtures.
Design Details:
• An Icebox computer to the left of the main sink
• Undercabinet lighting: Xenon
• Plug strip eliminate unsightly outlets in the backsplash
• Cabinets: natural maple accented with espresso stained alder.
366 Contemporary Home Design Photos
3



















