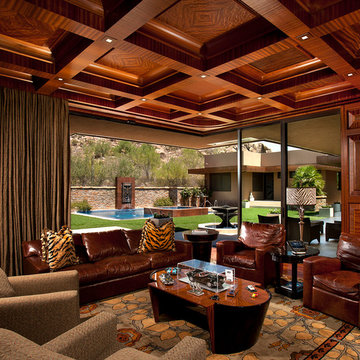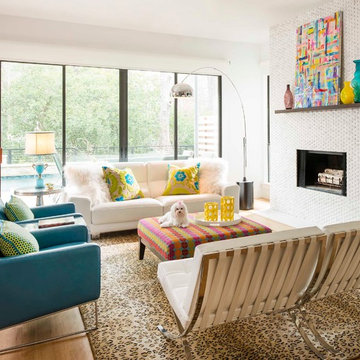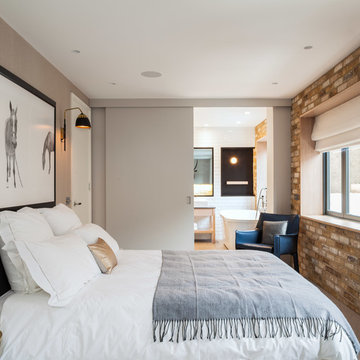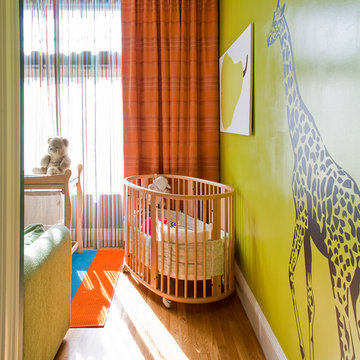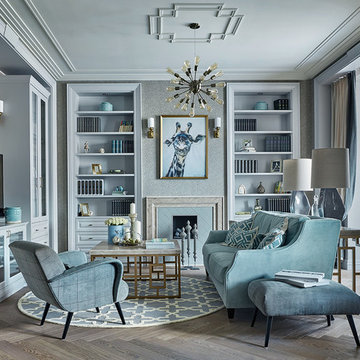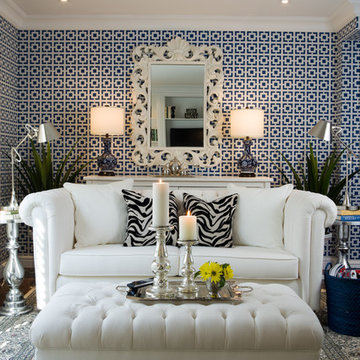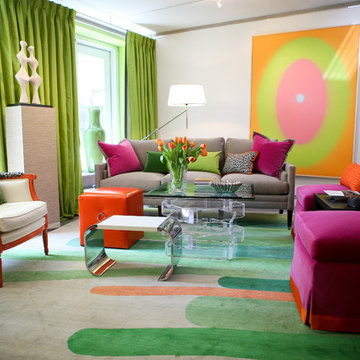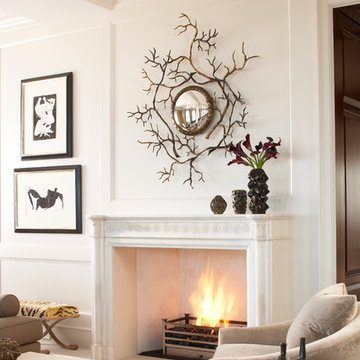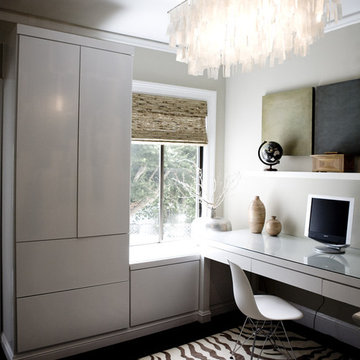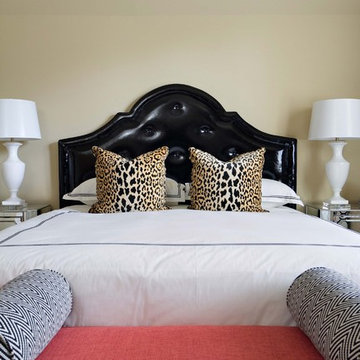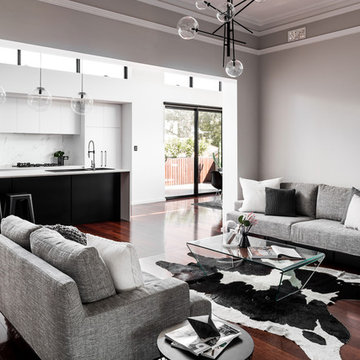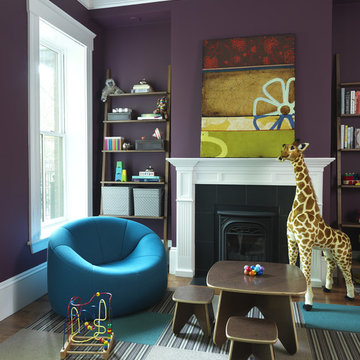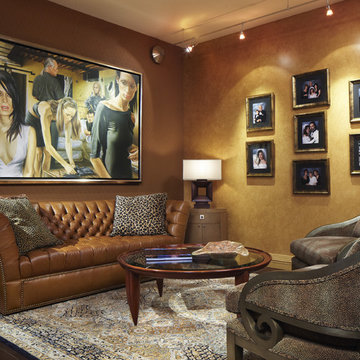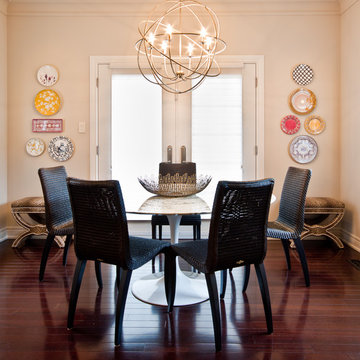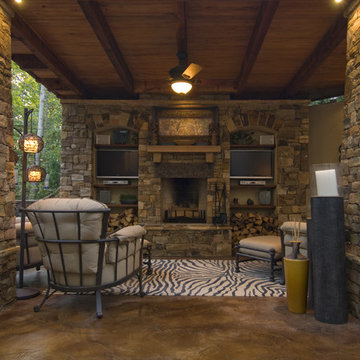104 Contemporary Home Design Photos
Find the right local pro for your project
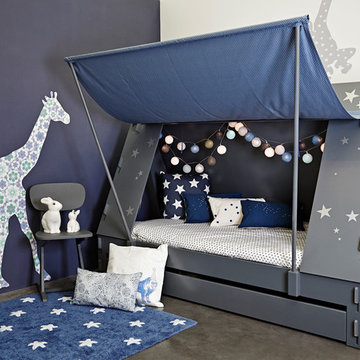
No need to be a boy scout or girl guide to enjoy the fun of camping every day! This awesome Children's Tent Cabin Bed by Mathy by Bols serves both as somewhere to sleep and a cosy space where children can give full rein to their imagination. One evening they might be in the country, another at the seaside and yet another in the mountains. Where will your young globe-trotters travel in tomorrow’s dreams? The cloth side wall opens up as a canopy which is held up by 2 poles. It can easily be taken down, the cloth rolled up and fastened with strips.... perfect for keeping out mum and dad, or annoying brothers and sisters at playtime!
Features and Benefits:
Choose from 26 different colours!
Made from Pine and MDF with a painted finish.
Please note that the mattresses are NOT included.
This Tent Cabin Bed is handmade to order in Belgium and will take 4-5 weeks for delivery.
Requires assembly (full installation instructions are provided).
Mattress size required: 90cm x 190cm. We recommend the Vivo Pocket Sprung available on our site.
Dimensions: (w) 208cm x (d)110cm x (h)146cm.
We also deliver to the United States & Countries outside the UK! Please contact us for an overseas shipping quote. Email us at customerservice@cuckooland.com or call +44 (0) 1305 231 231 Mon-Fri 9-6pm UK time.
We also offer you the option to have the bed fully installed by our professional 2 man delivery team at a cost of £150. Our team will arrive on time, discuss your requirements, unpack and fully install your bed and take away all the packing materials so all the hassle is taken care of. See our installation video below...
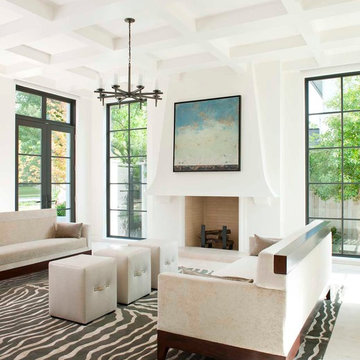
Tatum Brown Custom Homes
{Photo credit: Danny Piassick}
{Architectural credit: Enrique Montenegro of Stocker Hoesterey Montenegro Architects}
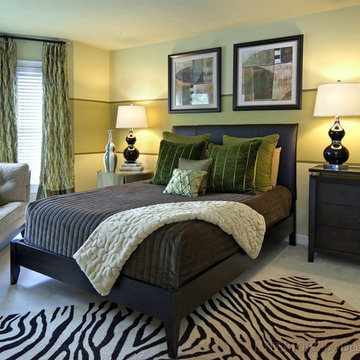
The interior design components that make this bedroom work so well: custom window treatments, creative wall treatment, and the right bedding combined with a stylish area rug.
I've been asked several times about the paint colors in this room...
I always advise people that they should not start with the paint colors when decorating a room, because it's much more difficult to match other decorating elements to paint colors such as fabrics, artwork and area rugs. Where as paint colors can be matched to anything. The paint colors can also look different in a room depending on lighting, both natural and electric. Photos can be great starting points for deciding the color scheme that appeals to you, however, photographs typically don't depict the actual paint colors. Consequently, it is dangerous to say you want the exact paint colors that you see in a photo. What else are you putting in the room that has green in it? Artwork, area rugs and fabrics are great starting points for matching up paint colors, and you definitely want to have a design plan before you start painting color.
Here's blog post I wrote on how to ease the process of choosing paint colors...
http://devinedecoratingresults.com/2011/03/01/how-to-ease-the-process-of-choosing-paint-colors/
Here's a link to a blog post I wrote on design plans - which you want to have before you start painting...
http://devinedecoratingresults.com/2010/01/16/choosing-your-decorating-style/
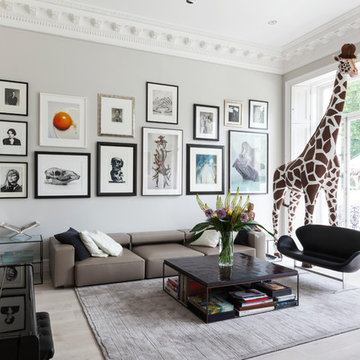
Giraffe in the lounge: check. Multi-coloured
walls: check. Union Jack bathroom: check…
http://www.domusnova.com/properties/buy/2060/4-bedroom-flat-westminster-bayswater-hyde-park-gardens-w2-london-for-sale/
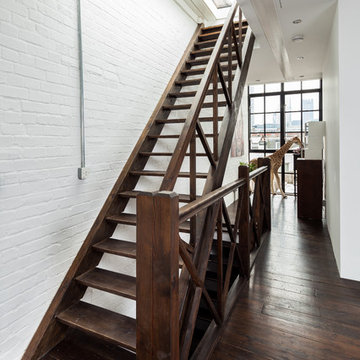
An extension to one of the last original warehouse buildings remaining in East London.
The existing building was a three-storey warehouse building, previously used as art gallery with live/work accommodation. The extension is set back from the front slightly to create a new balcony to the artist’s studio, and set flush to the rear of the office space creating a dramatic full-height, full-width glazed elevation taking in the breathtaking views of the City.
Although the existing building is not listed, it is situated in a Conservation Area so it was crucial to work closely with the Conservation Department to develop a sensitive approach to the aesthetic of the architecture and materiality of the external appearance. The chosen materials palette was purposefully simple, high quality, and complementary to the surrounding architecture, featuring a full height “Crittall” style steel window screen to the rear as well as a brick and slate front facade facing the square.
Client: Private
Location: East London
Status: Completed
Photography: Simon Maxwell
104 Contemporary Home Design Photos
1



















