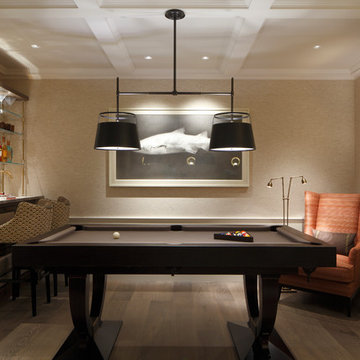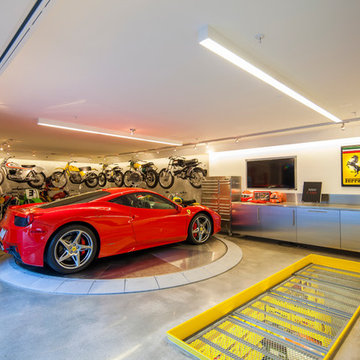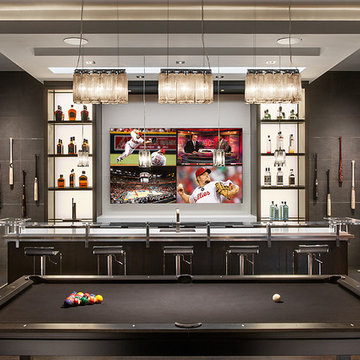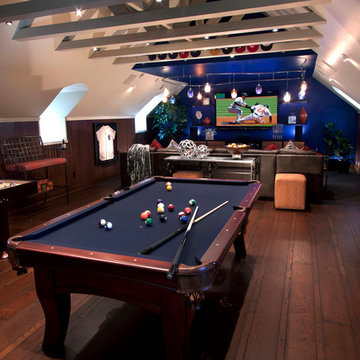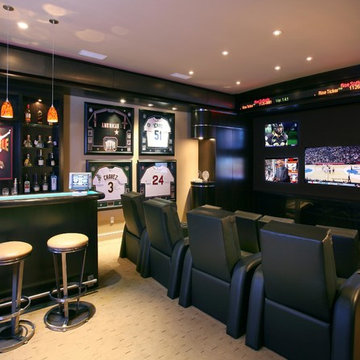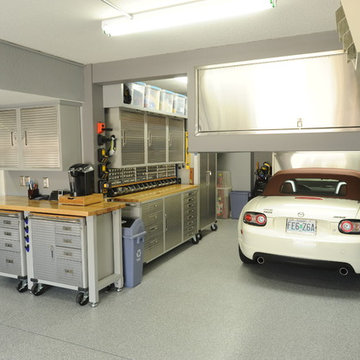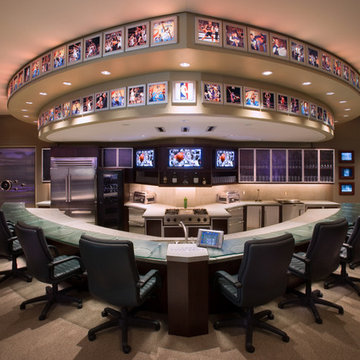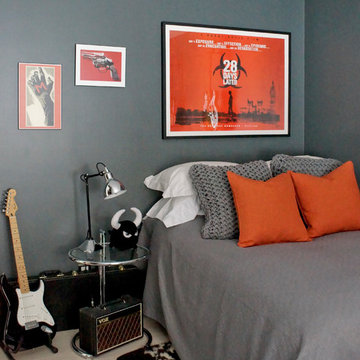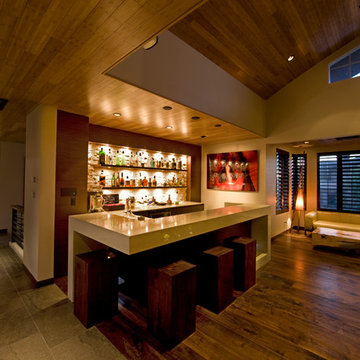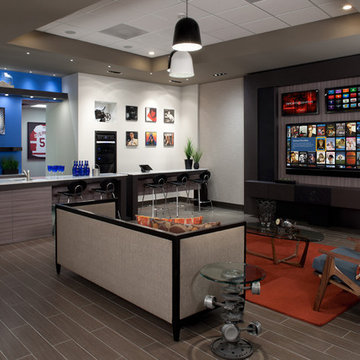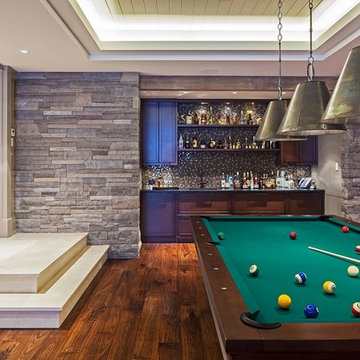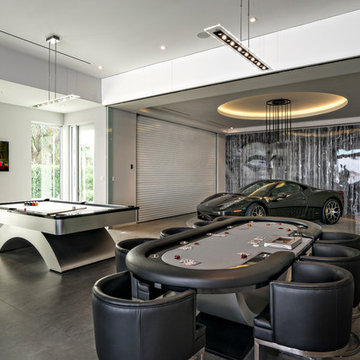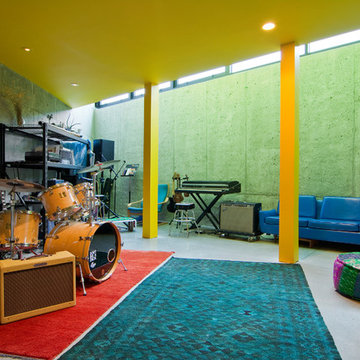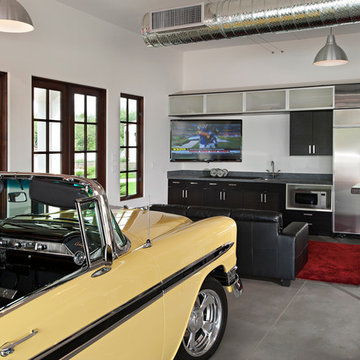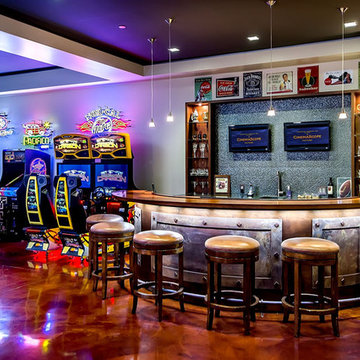120 Contemporary Home Design Photos
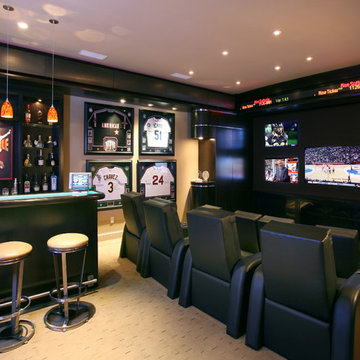
In association with Martin Perri Interiors, Sight And Sounds created a modern sports bar environment inside a pool cabana for a well-known baseball pitcher. Complete with media wall, 12' projection screen, automated lighting, motorized shades, and sixteen separate HD video choices to choose from, this project won EHX 2007 Home of the Year. Photo courtesy Douglas Johnson.
Find the right local pro for your project
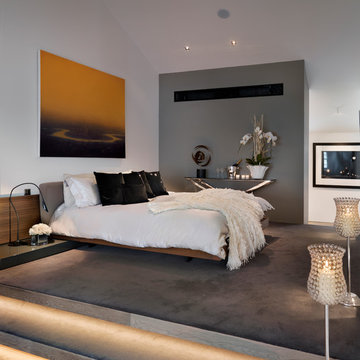
Set over three floors and encompassing a central courtyard – this house just exudes personality, fun and cheekiness.As part of the interior architecture plan we gutted the top floor of the house to create one huge master bedroom with a large dressing room and ensuite bathroom area.

An open floorplan creatively incorporates space for a bar and seating, pool area, gas fireplace, and theatre room (set off by seating and cabinetry).
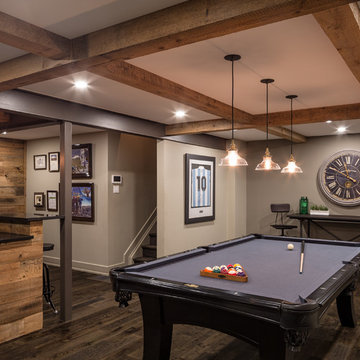
Entertain all night long with a stunning bar and games area. Wood and steel create a warm and inviting hangout for the whole gang. Pool, Foosball or watch the game on one of the big screens....Private sports club or your basement? Hard to tell.
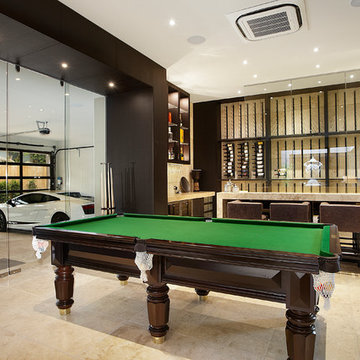
The main living/games room houses its own fully functional bar with a wall of wine racks behind glazed doors and free standing island bench. The floor is walnut travertine stone tiles. The games room also has a wall of openable glazed doors that look onto the owners car colection and are a feature of the room.
120 Contemporary Home Design Photos
1



















