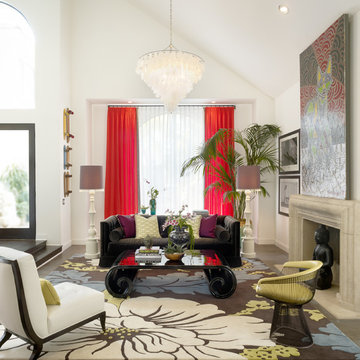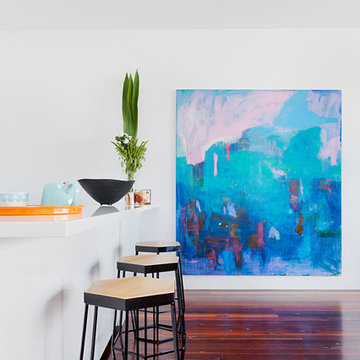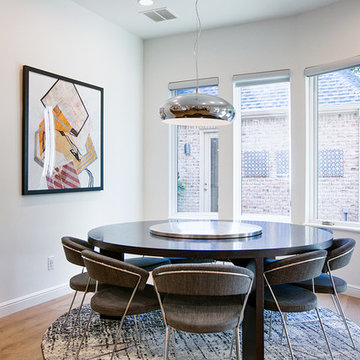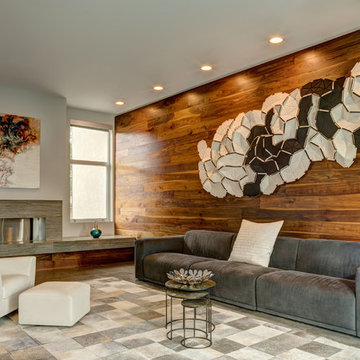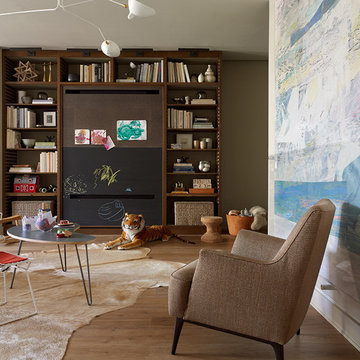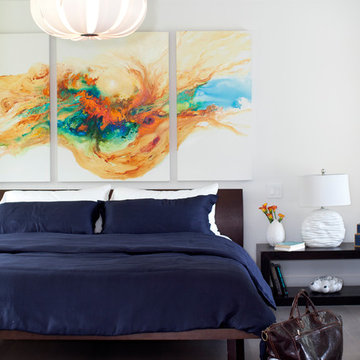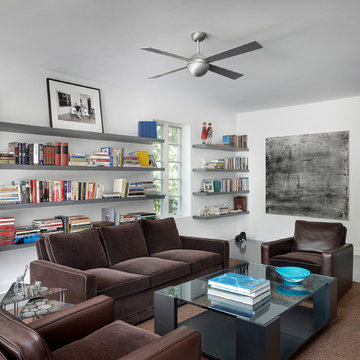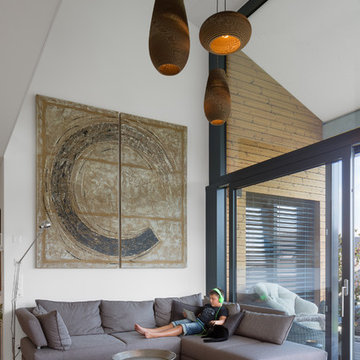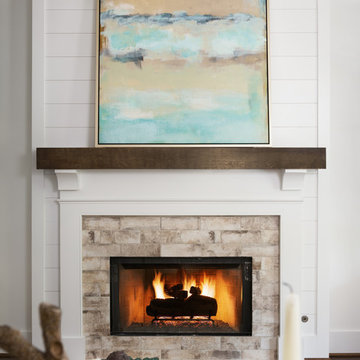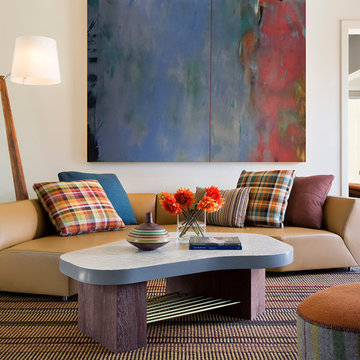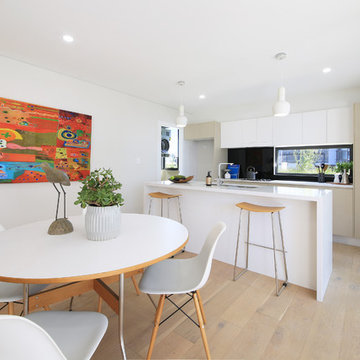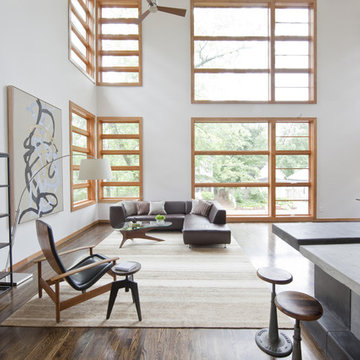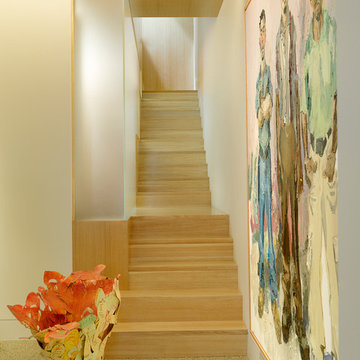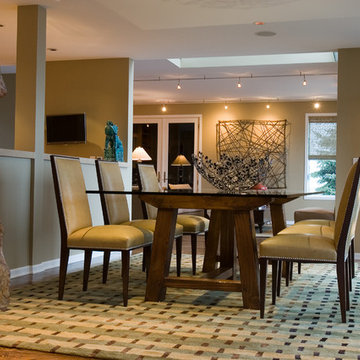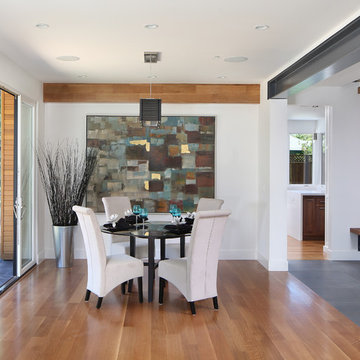212 Contemporary Home Design Photos
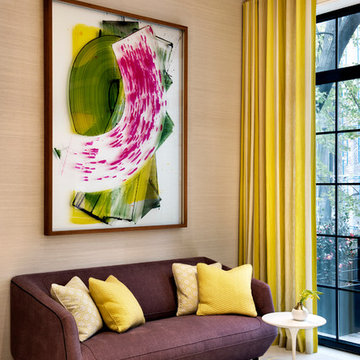
This stately townhouse underwent a full renovation from both the DHD Architecture and Interiors team to provide a young family with rooms to grow into. Spaces were updated with contemporary furnishings and refined architectural details, while still honoring the classic, formal elements of the historic home. The expansive outdoor space is framed by the dining area’s floor to ceiling windows and bold window treatment. DHD’s interiors team aimed to transform the room into an inviting and livable space for the family, designing a custom kitchen banquette and using playfully bright, warm color tones. While the master bedroom keeps to a soft, muted palette incorporating deep shades of purples, the children’s rooms are extravagantly fun, complete with fuchsia bedding and oversized Lucite table lamps.
Photography: Emily Andrews
3 Bedrooms / 6,000 Square Feet
Find the right local pro for your project
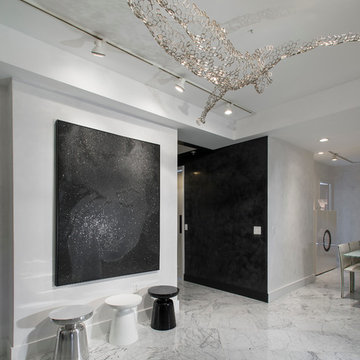
Located in one of the Ritz residential towers in Boston, the project was a complete renovation. The design and scope of work included the entire residence from marble flooring throughout, to movement of walls, new kitchen, bathrooms, all furnishings, lighting, closets, artwork and accessories. Smart home sound and wifi integration throughout including concealed electronic window treatments.
The challenge for the final project design was multifaceted. First and foremost to maintain a light, sheer appearance in the main open areas, while having a considerable amount of seating for living, dining and entertaining purposes. All the while giving an inviting peaceful feel,
and never interfering with the view which was of course the piece de resistance throughout.
Bringing a unique, individual feeling to each of the private rooms to surprise and stimulate the eye while navigating through the residence was also a priority and great pleasure to work on, while incorporating small details within each room to bind the flow from area to area which would not be necessarily obvious to the eye, but palpable in our minds in a very suttle manner. The combination of luxurious textures throughout brought a third dimension into the environments, and one of the many aspects that made the project so exceptionally unique, and a true pleasure to have created. Reach us www.themorsoncollection.com
Photography by Elevin Studio.
212 Contemporary Home Design Photos
4



















