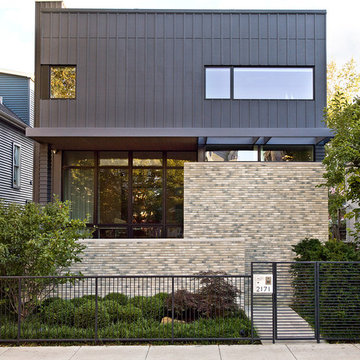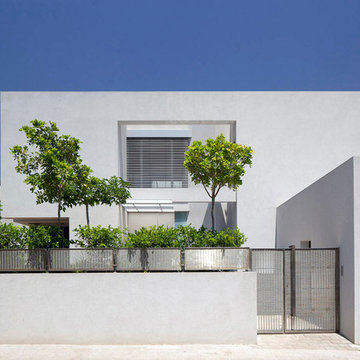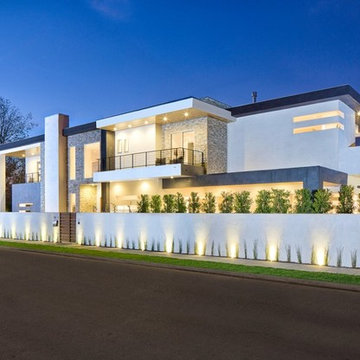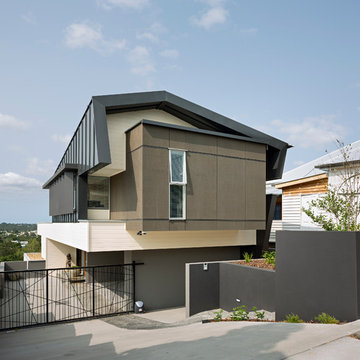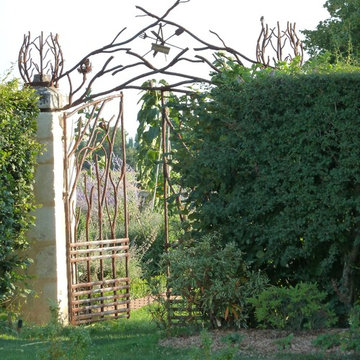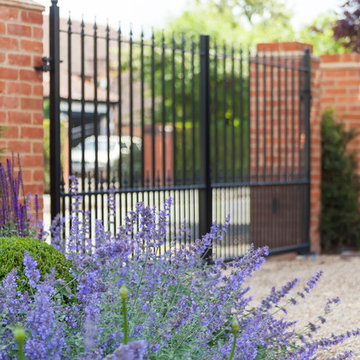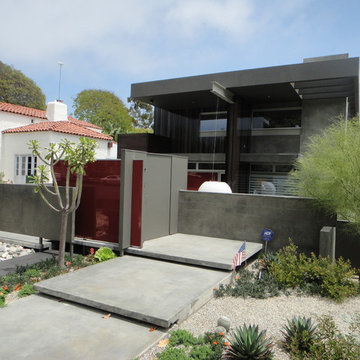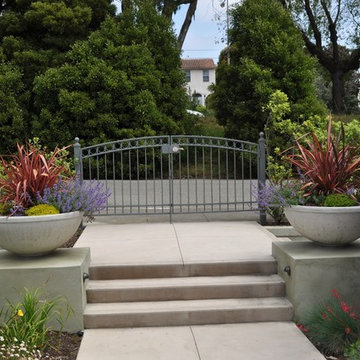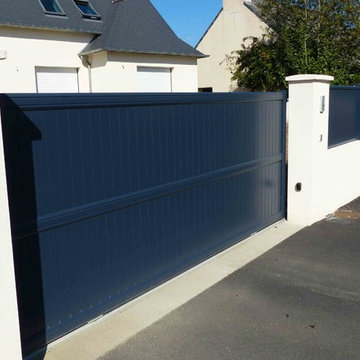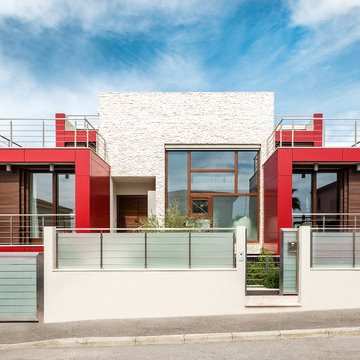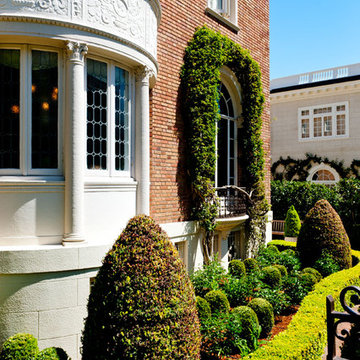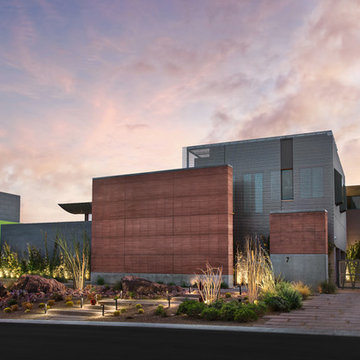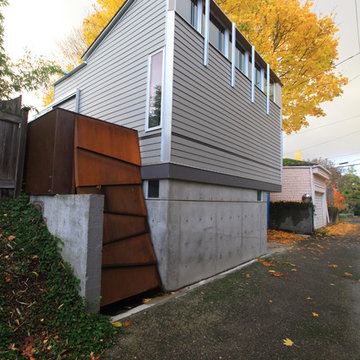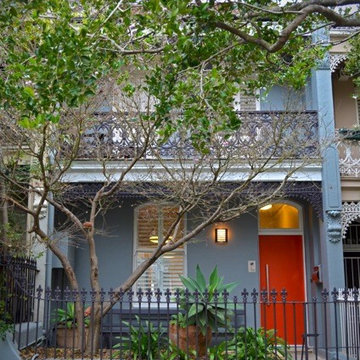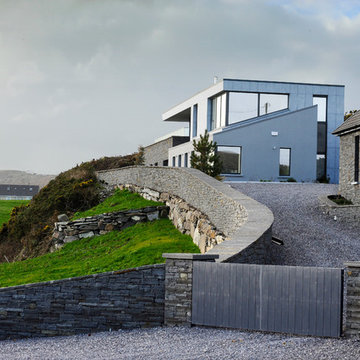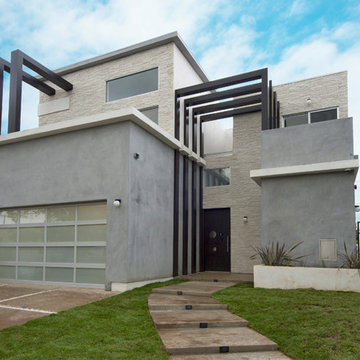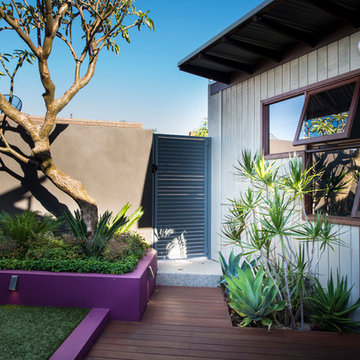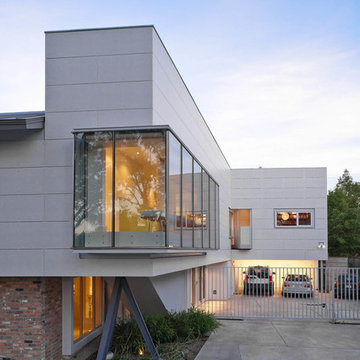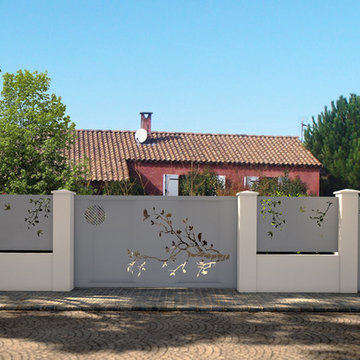111 Contemporary Home Design Photos
Find the right local pro for your project
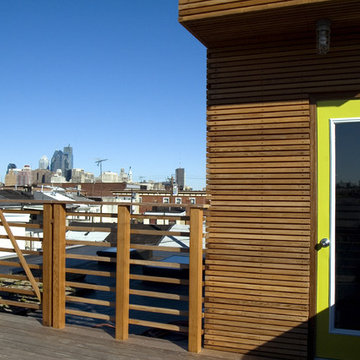
We developed an old commercial garage into a modern residential loft-like townhouse. It featured a green roof, wide-open spaces, great natural light, trim-less details, and a cedar rain screen.
The ground floor was left open and somewhat industrial, with the original i-beam exposed. While that floor would work great as a living room, we wanted to make it an inspiring space for artists and other creative types to work, too.
Upstairs was designed to be more refined, though equally loft-like and open. We added skylights and a roofdeck and flooded the space with high quality natural light. A juliet balcony was brought back to life off the second floor.
Up on the roof, we created an urban oasis - an ipe and cedar deck, green roof, and cedar rain screen were created to give the new owners a great place to spend a summer evening, enjoying their view of the skyline.
Combining both existing materials such as the i-beam and exposed brick with clean, modern lines, we created a unique, open space for live / work urban lifestyles.
111 Contemporary Home Design Photos
5



















