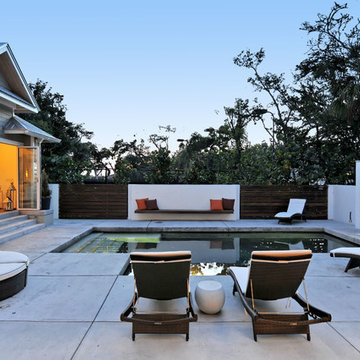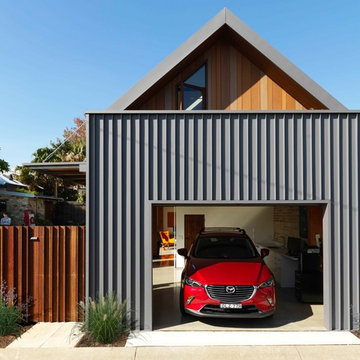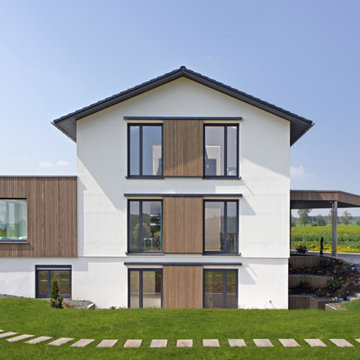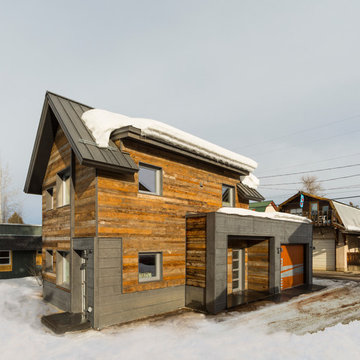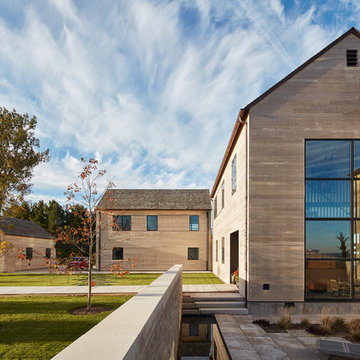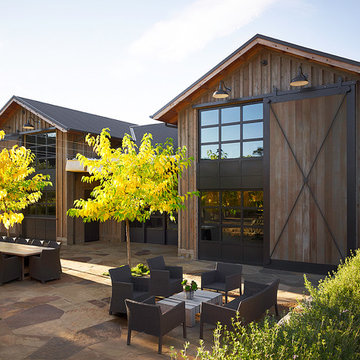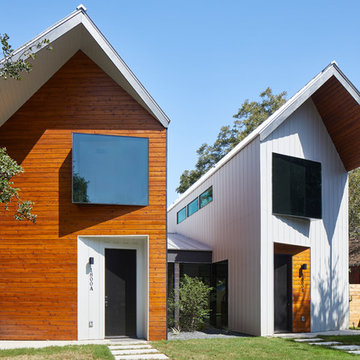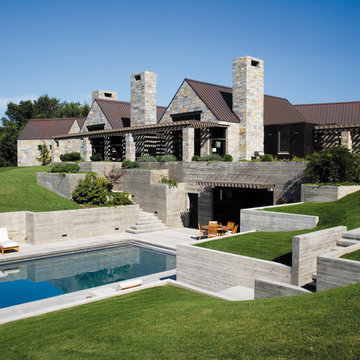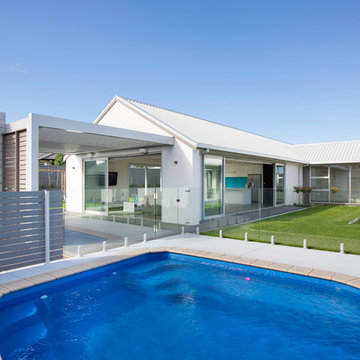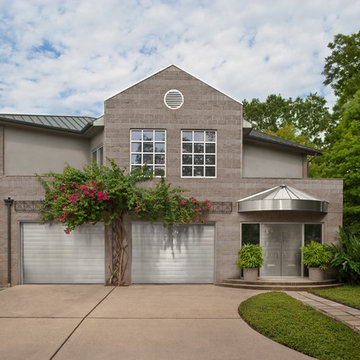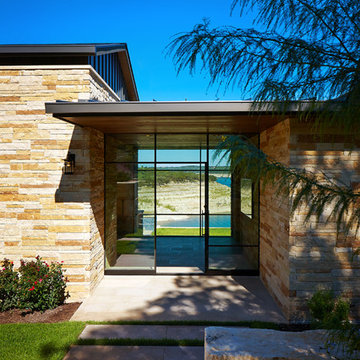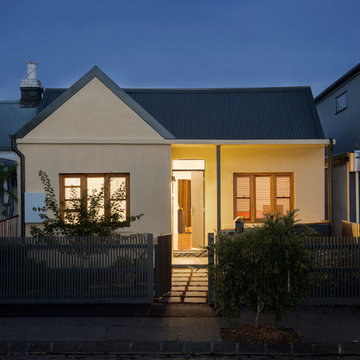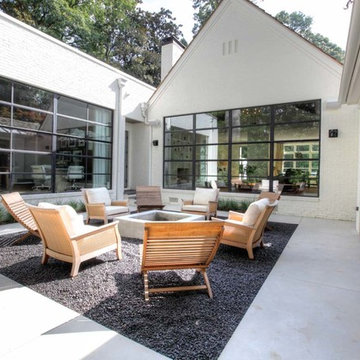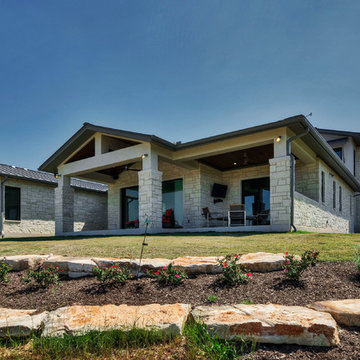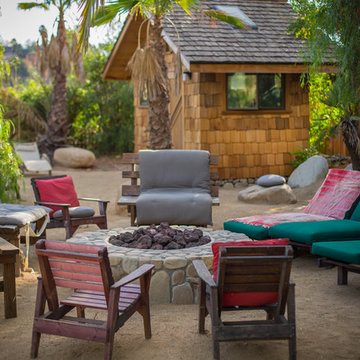384 Contemporary Home Design Photos
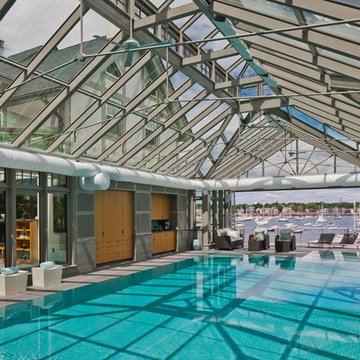
A desire for a more modern and zen-like environment in a historical, turn of the century stone and stucco house was the drive and challenge for this sophisticated Siemasko + Verbridge Interiors project. Along with a fresh color palette, new furniture is woven with antiques, books, and artwork to enliven the space. Carefully selected finishes enhance the openness of the glass pool structure, without competing with the grand ocean views. Thoughtfully designed cabinetry and family friendly furnishings, including a kitchenette, billiard area, and home theater, were designed for both kids and adults.
Find the right local pro for your project
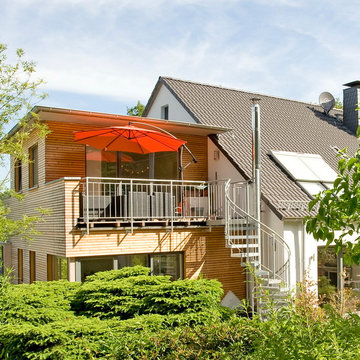
Die naturbelassene Lärchenfassade gibt dem zweigeschossigen Wohnhausanbau seinen Charme.
Bildquelle: Wiese und Heckmann GmbH
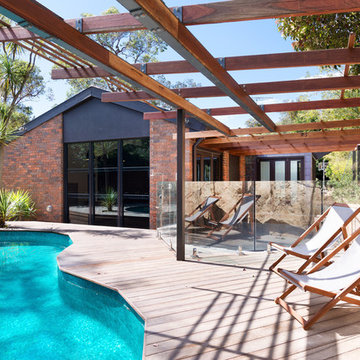
Timber Deck & Canopy Structure Connecting Poolside with Outdoor BBQ Area Adjacent Renovated Multi-Purpose Space. Photo by Matthew Mallett.
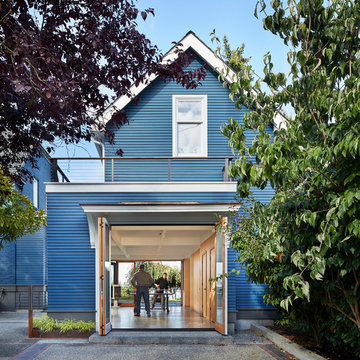
Overlooking Puget Sound in Seattle’s Sunset Hill neighborhood, this DADU was designed to flexibly evolve to serve a variety of uses for the client over time: initially as a studio and play space with guest space, transitioning into a leasable unit , and eventually to serve as her primary residence after her son moves out on his own. The DADU will begin use as her “urban basecamp” – a compact yet spacious living area above the gear storage to recharge and resupply between outdoor adventures.
All images © Benjamin Benschneider Photography
384 Contemporary Home Design Photos
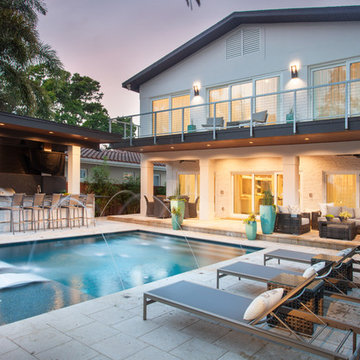
The rear exterior view of the home is layered with amenities which include a full summer kitchen with grill and smoke, storage drawers, mini fridge, double sinks, and beer tap. Comfortable barstools line the bar ready entertaining, with poolside lounge furniture strategically placed on the lanai for optimal comfort and flow.
7



















