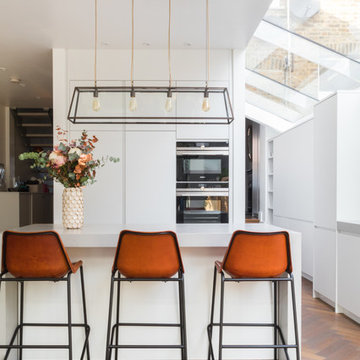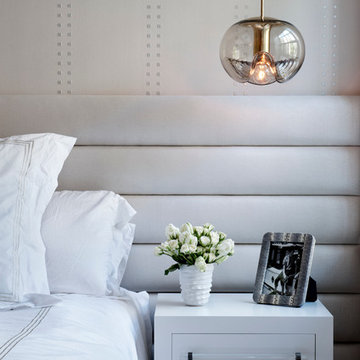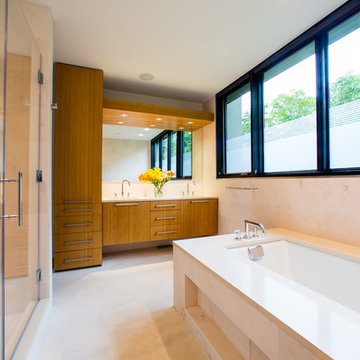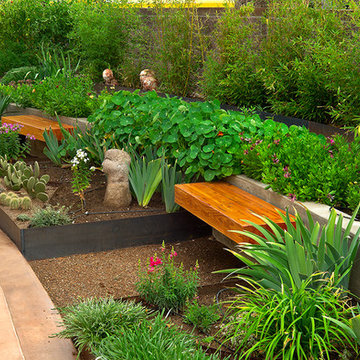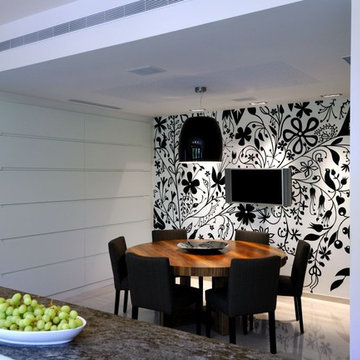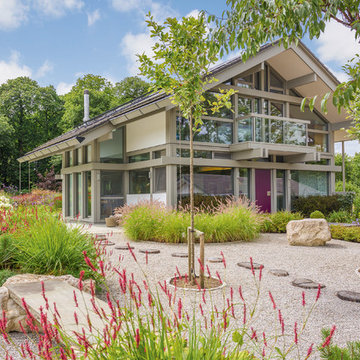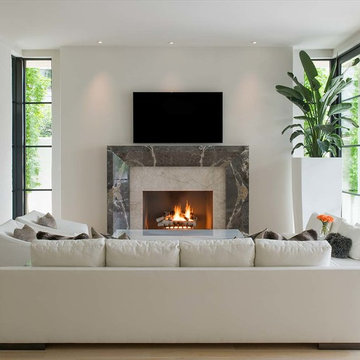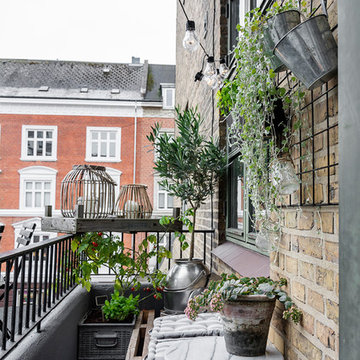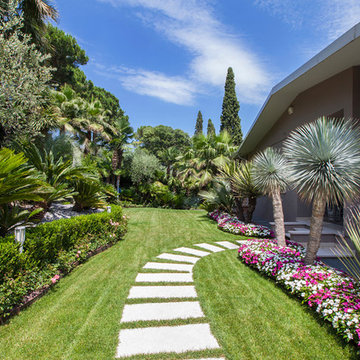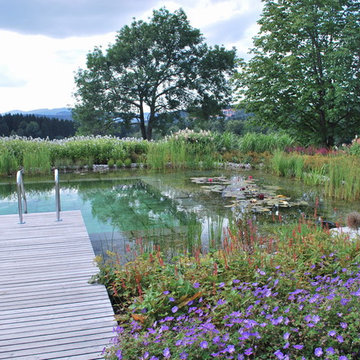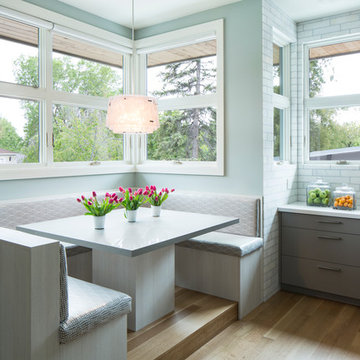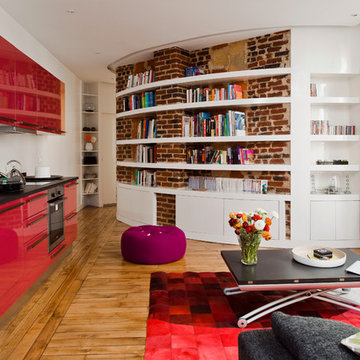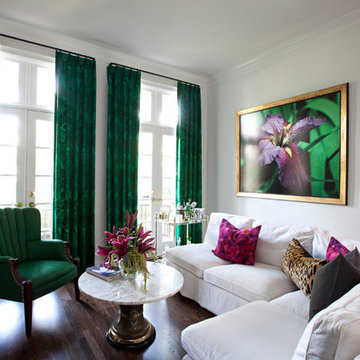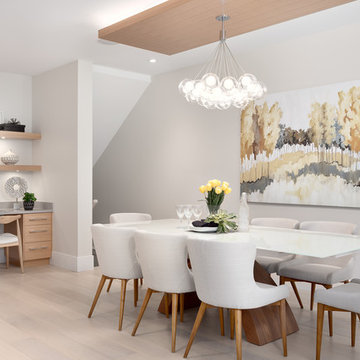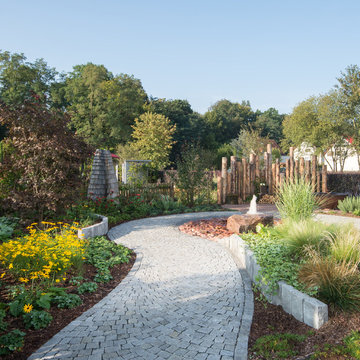588 Contemporary Home Design Photos
Find the right local pro for your project
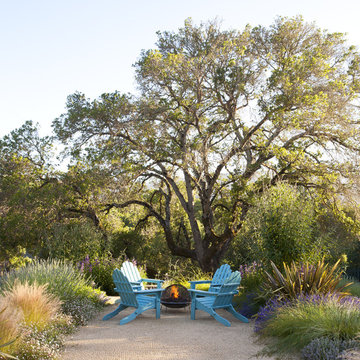
Taking inspiration from the agrarian site and a rustic architectural vernacular this terraced hillside garden evolved in response to time and place. The design vision was to celebrate the site, preserve the oak trees, accentuate views and create opportunities for modern day recreation and play.
Michele Lee Willson Phototgraphy
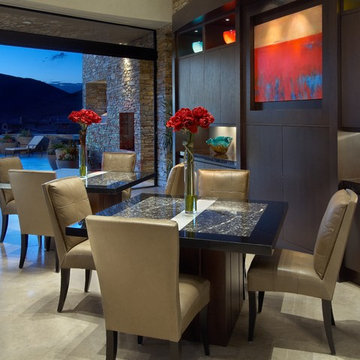
It's nice to be able to use a formal dining area for small as well as larger dinner parties. Here, we used 2 tables, which can be used separately or pushed together to form one larger table. Although the tables are made of solid wood with stone tops and are very heavy, they are easy to move thanks to heavy duty casters recessed into the bottom of the tables.
Photography: Mark Boisclair
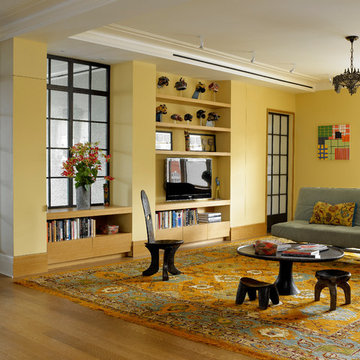
Rusk Renovations Inc.: Contractor,
Llewellyn Sinkler Inc.: Interior Designer,
Cynthia Wright: Architect,
Laura Moss: Photographer
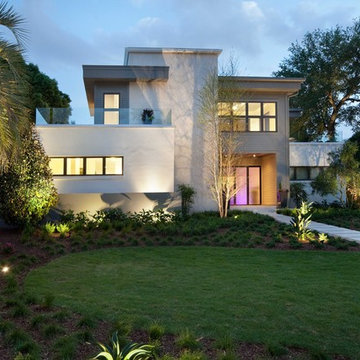
This contemporary home features clean lines and extensive details, a unique entrance of floating steps over moving water, attractive focal points, great flows of volumes and spaces, and incorporates large areas of indoor/outdoor living on both levels.
Taking aging in place into consideration, there are master suites on both levels, elevator, and garage entrance. The home’s great room and kitchen open to the lanai, summer kitchen, and garden via folding and pocketing glass doors and uses a retractable screen concealed in the lanai. When the screen is lowered, it holds up to 90% of the home’s conditioned air and keeps out insects. The 2nd floor master and exercise rooms open to balconies.
The challenge was to connect the main home to the existing guest house which was accomplished with a center garden and floating step walkway which mimics the main home’s entrance. The garden features a fountain, fire pit, pool, outdoor arbor dining area, and LED lighting under the floating steps.
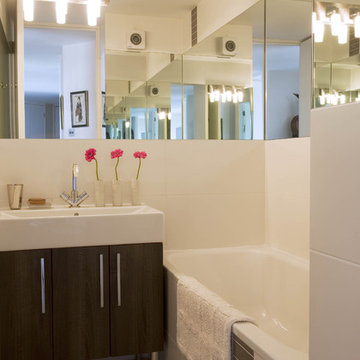
This tiny bathroom is made to feel luxurious and much larger by the inclusion of mirror all around the room. Large tiles reduce the amount of grouting keeping the walls simple. The storage cabinet beneath the sink stands on legs so the floor sweeps under it. All these elements give an illusion of space to a tiny room.
588 Contemporary Home Design Photos
5



















