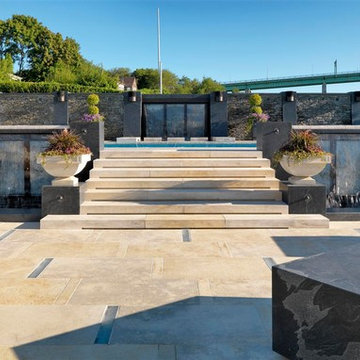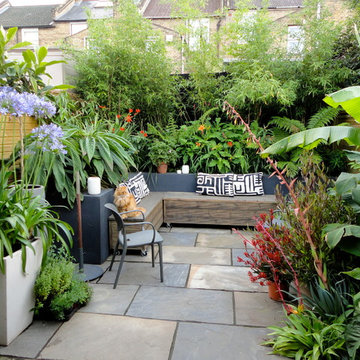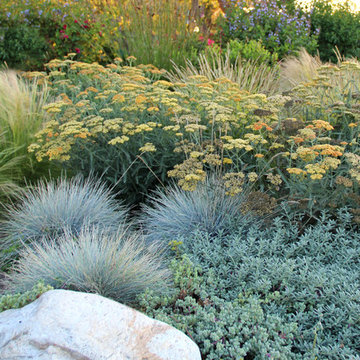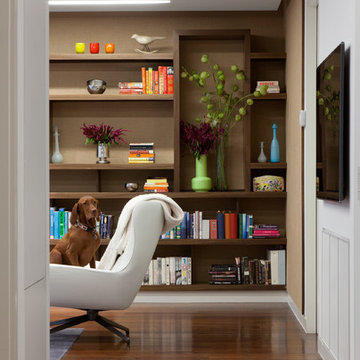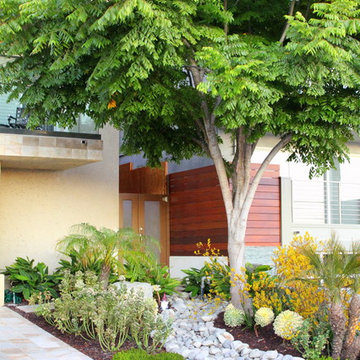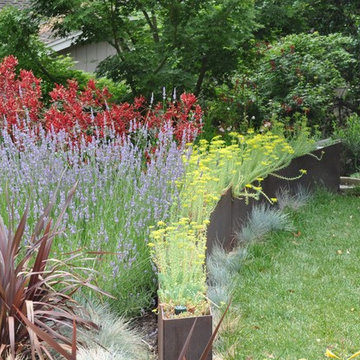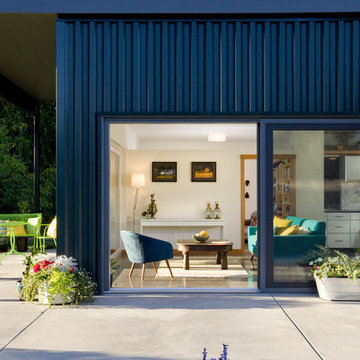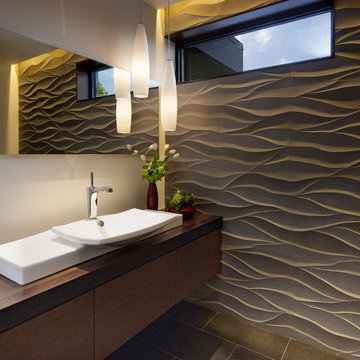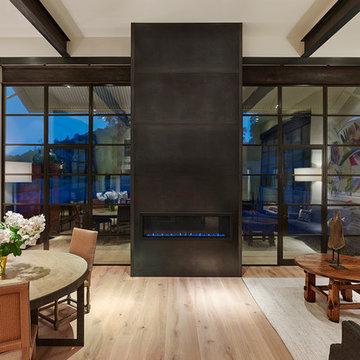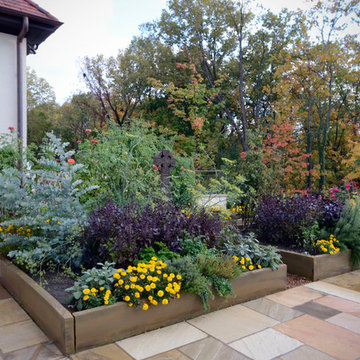588 Contemporary Home Design Photos
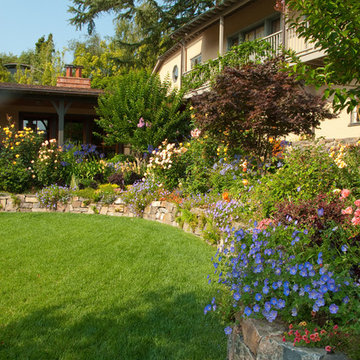
The steep site unveils rich garden vignettes elegantly integrated through carefully crafted stone walls, stone paths, and abundant plantings. The stepping stone path sweeps down around the house changing scenes from a sunny rose garden to a shady glen, and grounds the visitor at bluestone terrace patios off the main living areas, which can be accessed from the interior through a collection of French doors.
This Piedmont residence received the 2009 Design Award as the Best Remodel and Landscape.
Landscape Architect: David Thorne Landscape Architect
Architect: Bill Holland
Landscape Contractor: Cleary Brothers
Photography: Treve Johnson
Find the right local pro for your project
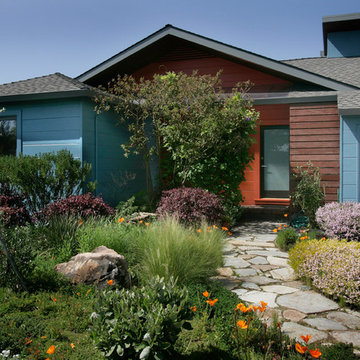
At the top of the hill, this Kensington home had modest beginnings as a “1940’s Ranchburger”, but with panoramic views of San Francisco to the west and Tilden Park to the east. Inspired by the Owner’s desire to realize the property’s potential and meet the needs of their creative family, our design approach started with a drive to connect common areas of the house with the outdoors. The flow of space from living, family, dining, and kitchen areas was reconfigured to open onto a new “wrap-around deck” in the rear yard. Special attention to space, light, and proportion led to raising the ceiling in the living/dining room creating a “great hall” at the center of the house. A new master bedroom suite, with private terrace and sitting room, was added upstairs under a butterfly roof that frames dramatic views on both sides of the house. A new gable over the entry for enhanced street presence. The eclectic mix of materials, forms, and saturated colors give the house a playful modern appeal.
Credits:
Photos by Mark Costantini
Contractor Lewis Fine Buildings
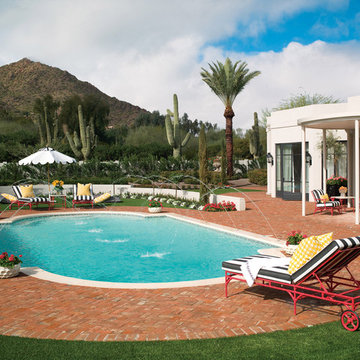
This house is very reminiscent of a home in Bel Air California.The beautiful brick patio surrounds a classically styled white plaster pool
All furnishings available at JAMIESHOP.COM
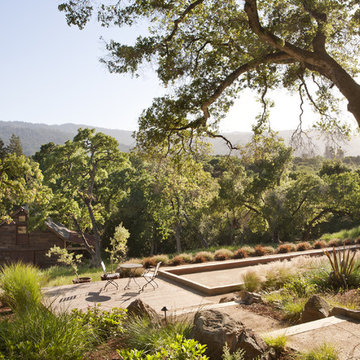
Taking inspiration from the agrarian site and a rustic architectural vernacular this terraced hillside garden evolved in response to time and place. The design vision was to celebrate the site, preserve the oak trees, accentuate views and create opportunities for modern day recreation and play.
Michele Lee Willson Phototgraphy
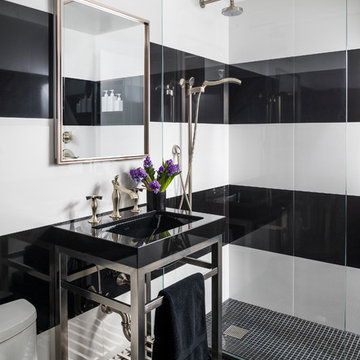
This beautiful bathroom designed by Jill Mehoff Architects features this great black and white tile design!
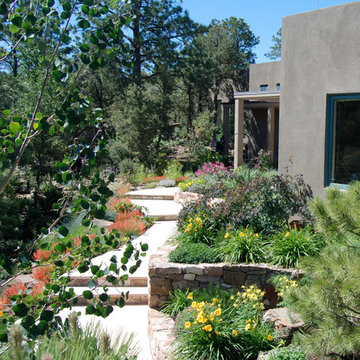
Entrance walk edged with pineleaf penstemon and daylily.
Spears Horn Architects
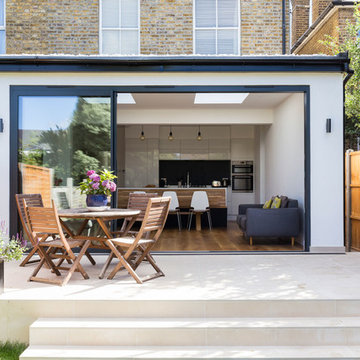
Single storey rear extension in Surbiton, with flat roof and white pebbles, an aluminium double glazed sliding door and side window.
Photography by Chris Snook
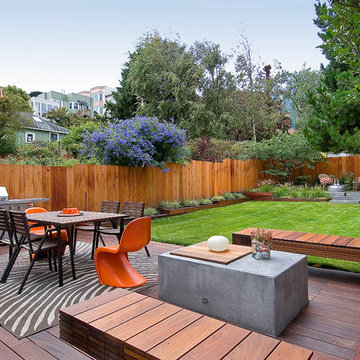
A typical post-1906 Noe Valley house is simultaneously restored, expanded and redesigned to keep what works and rethink what doesn’t. The front façade, is scraped and painted a crisp monochrome white—it worked. The new asymmetrical gabled rear addition takes the place of a windowless dead end box that didn’t. A “Great kitchen”, open yet formally defined living and dining rooms, a generous master suite, and kid’s rooms with nooks and crannies, all make for a newly designed house that straddles old and new.
Structural Engineer: Gregory Paul Wallace SE
General Contractor: Cardea Building Co.
Interior Design: Ken Fulk
Photographer: Open Homes Photography
588 Contemporary Home Design Photos
2



















