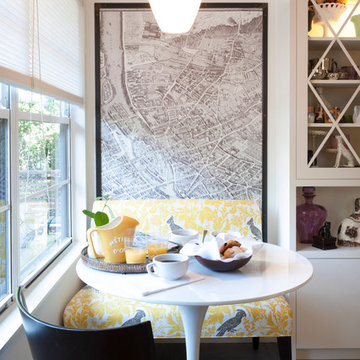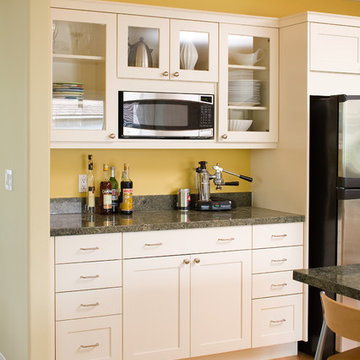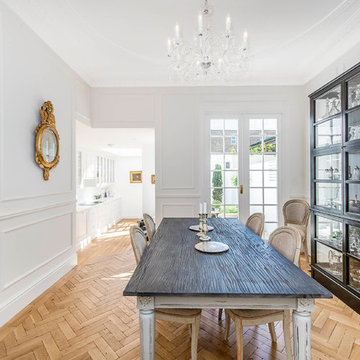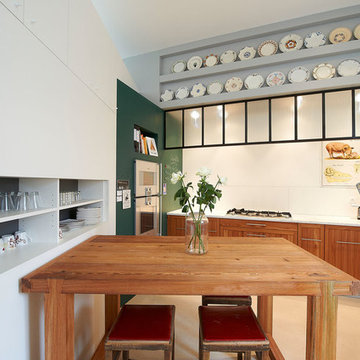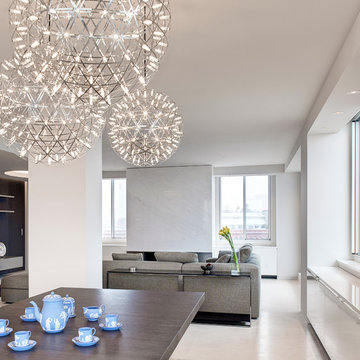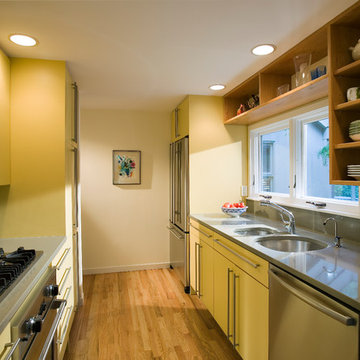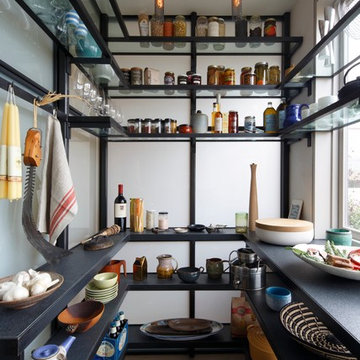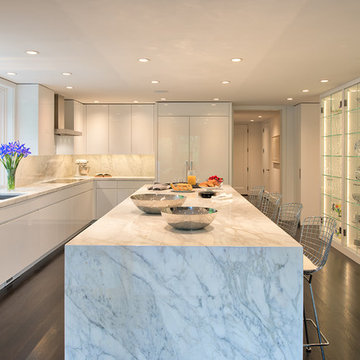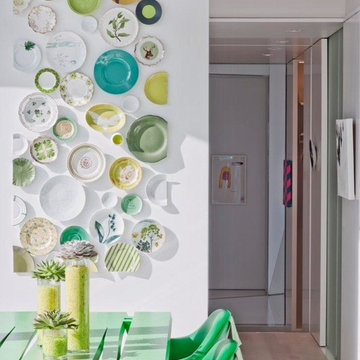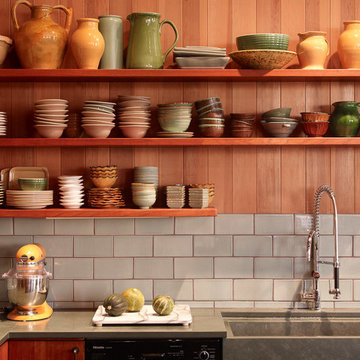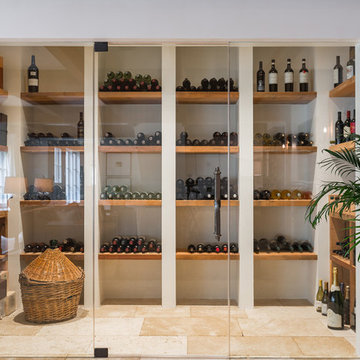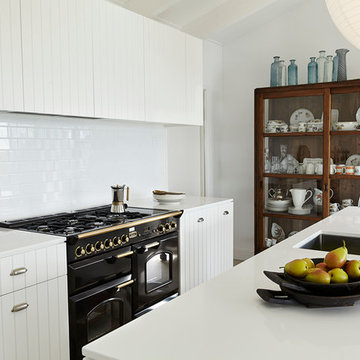97 Contemporary Home Design Photos
Find the right local pro for your project
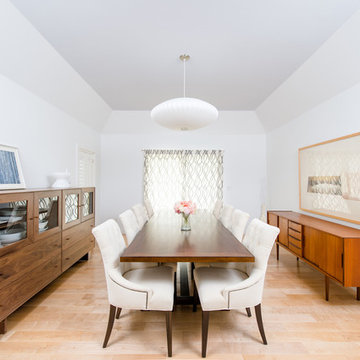
an oversized nelson bubble lamp is centered on the sky blue dining room ceiling, complementing the walnut finishes at the mid-century furniture.
jimmy cheng photography
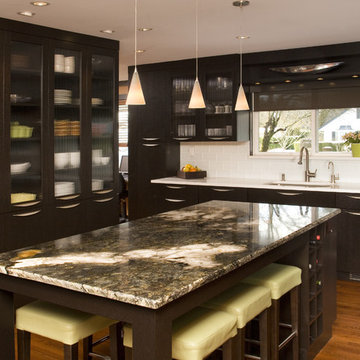
This contemporary kitchen balances the lightness of white countertops with the dark chocolate stained rift oak cabinets and a granite slab island that pulls it all together. The clients’ wanted a working kitchen that allows a cook and separate prep cook to work together without interference while keeping the clean lines of the entire space. Upon a closer look it has hidden gems enhancing its efficiency and functionality. The glass tile backsplash not only adds a touch of luster but it easy to clean. Just across the range top is a six inch deep cabinet within reach containing all the necessary spices and oils. Hidden right next to the pantry is a cork board and ironing board making this space both beautiful and mult-ifunctional. The island is a divider to the main living space, a place to store cookbooks and wine bottles, and also provides enough space for guests and a prep area. The bar area boasts a second sink, chilled wine refrigerator and a built in coffee machine so that anyone can obtain their favorite beverage without interfering with the rest of the space. With all of this in view from the main living area it was important that it still maintains the feel of a living space and not just a kitchen. Incorporating cabinets that show the collection of colorful dishes behind reeded glass along with a display shelf above the sink not only prove to be useful but draws the eye to the beauty of the space. This kitchen that is both functional with every square inch and maintains the clients’ desires for honest clean lines creates stunning first impression while also creating an inviting environment.
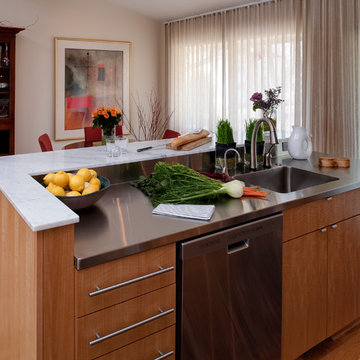
Downtown Northville Contemporary Kitchen Remodeling Project. It features one of our local made lines of cabinets. They are a frameless 3/4" plywood construction in a natural finish quartered anigre wood. The doorstyle is a slab door. Countertops are Stainless Steel on the work areas and Carerra White marble for the bar top. The backsplash is a 3" x 12" Carerra White marble tile.
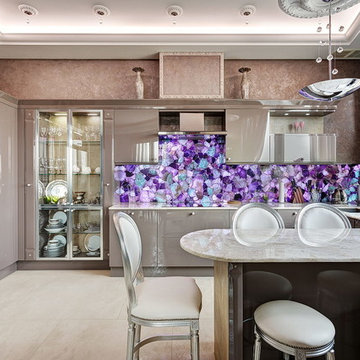
Стеновая панель из полудрагоценного камня Amethyst. Кухонная столешница из кварцита Iceberg. Фотограф Дмитрий Фуфаев
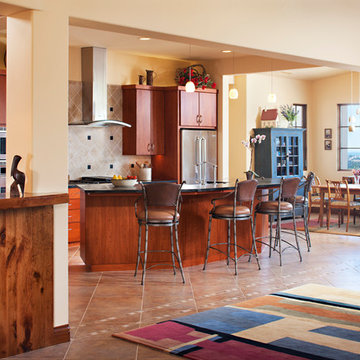
Centered on seamless transitions of indoor and outdoor living, this open-planned Spanish Ranch style home is situated atop a modest hill overlooking Western San Diego County. The design references a return to historic Rancho Santa Fe style by utilizing a smooth hand troweled stucco finish, heavy timber accents, and clay tile roofing. By accurately identifying the peak view corridors the house is situated on the site in such a way where the public spaces enjoy panoramic valley views, while the master suite and private garden are afforded majestic hillside views.
As see in San Diego magazine, November 2011
http://www.sandiegomagazine.com/San-Diego-Magazine/November-2011/Hilltop-Hacienda/
Photos by: Zack Benson
97 Contemporary Home Design Photos
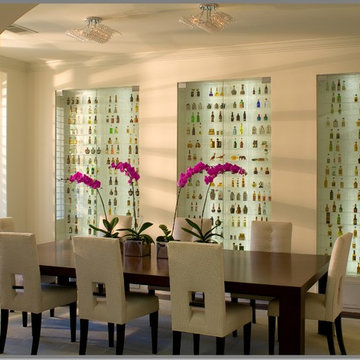
Interior designer Tracy Murdock designed this special “bottle wall” to house her client’s special miniature alcohol bottles collected from around the world for over 20 years.
The wall was built out to form the niches where special fluorescent lighting tubes were installed behind each section. The Back wall is acrylic lined with rice paper. Then the acrylic “grids” were installed where there is a box for each bottle giving the effect that each is floating. Finally glass doors were installed to not only keep out the dust…but also “fingers” and to make the collection all the more important.
1



















