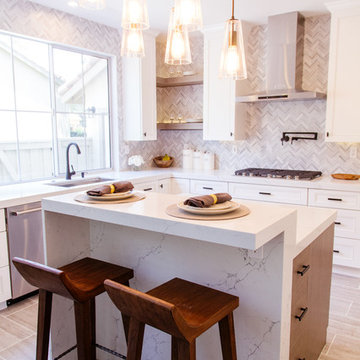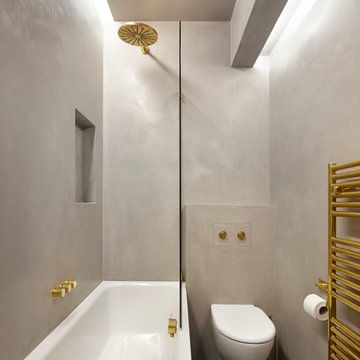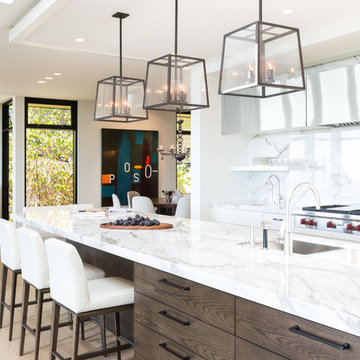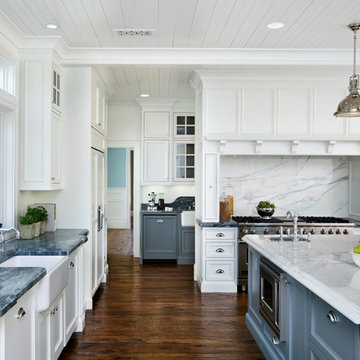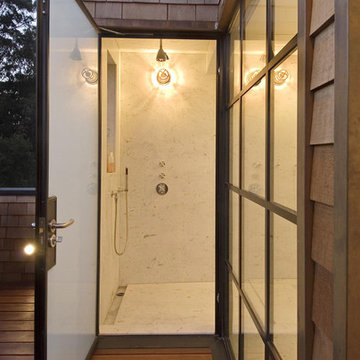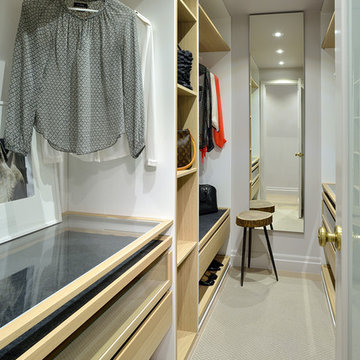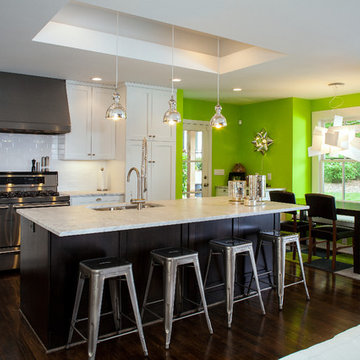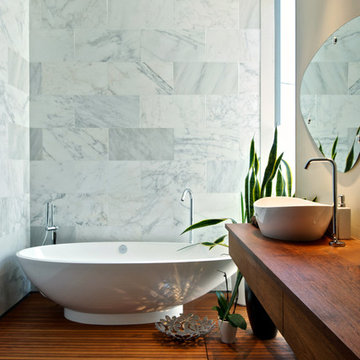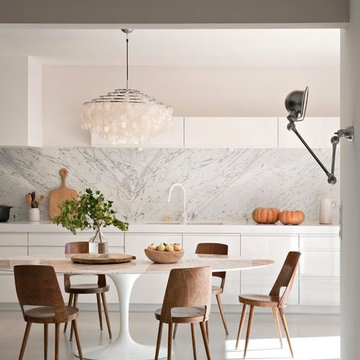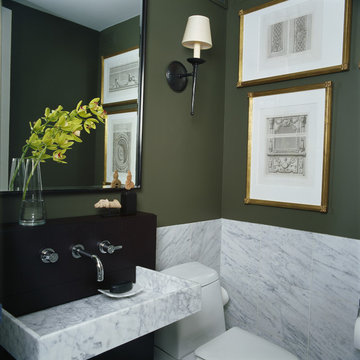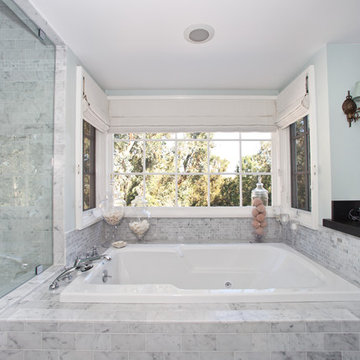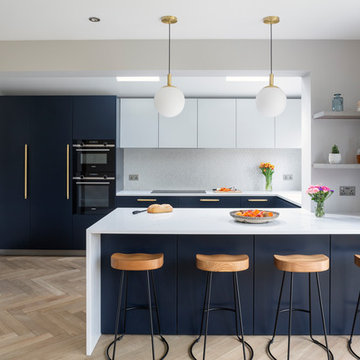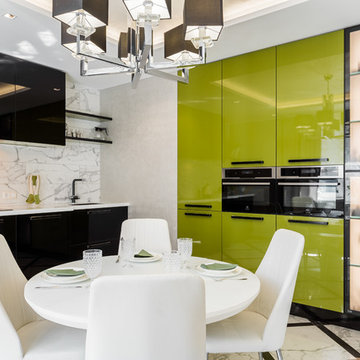49 Contemporary Home Design Photos
Find the right local pro for your project

Waterfall crystal chandelier by ET2 (on a dimmer) is the centerpiece of calm for the much used free-standing tub. Classic marble floor tile, simple frameless glass shower surround and contemporary white wall tile add to the zen of this bathroom
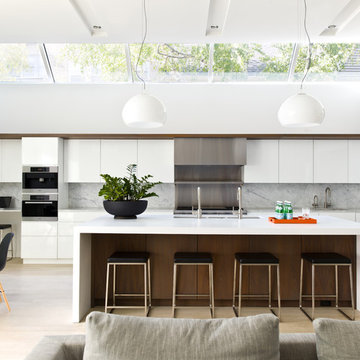
Looking into into the kitchen from the adjacent family room. The doors to the patio are just out of view to the left. To the right is the open air atrium. The skylights bring in abundant light, leaving the walls free for a long run of cabinetry. The over-sized island is used for informal meals and homework. The table to the left is used by the parents and two children for dinners and weekend pancakes.
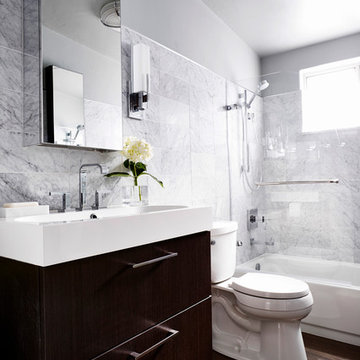
This remodel took this 1950s Arcadia neighborhood bungalow back to its mid-century modern roots while providing the owners with a brand new modern kitchen and spacious great room. By using insulated horizontal metal siding, and large expanses of glass this low slung desert home stays both cool and bright.
In this image this small bathroom is made to feel open and luxurious with an expansive book-matched cararra marble tile surround, chrome fixtures, a modern hanging vanity with large sink, chrome wall sconces, and mirrored cabinets.
The shower features a solid marble slab window ledge, chrome detachable hand shower, diverter, and tub spout, as well as a hinged glass door.
Photography by Dayvid Lemmon
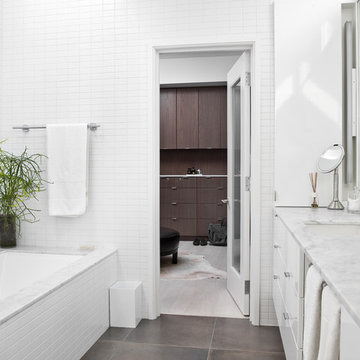
The master bath walls are clad in simple 2x4 white ceramic tile. A skylight above the tub brings in light as does a band of clerestory windows above the sinks. The high gloss of the cabinetry contrasts subtly with the matte tile finish. The master closet beyond is lined in walnut cabinetry and another skylight is positioned above the center of the space.
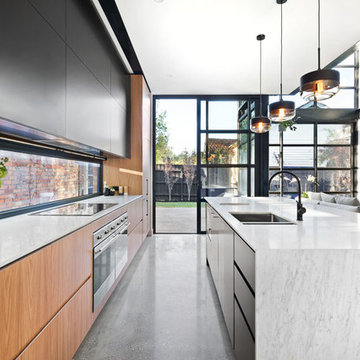
The kitchen presents as elegant and clean. The one piece splash-back window gives a glimpse of the beautifully mottled, recycled brick.
Photography info@aspect11.com.au | 0432 254 203
Westgarth Homes 0433 145 611
https://www.instagram.com/steel.reveals/
49 Contemporary Home Design Photos
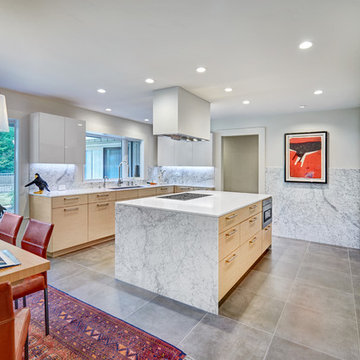
The owners of this sleek modern kitchen have lived in this house for decades and came to us with a clearly distinct vision of what they desired for their home. We strived to successfully integrate the oriental contemporary aspects seen throughout the features of their home, while also complimenting the existing warm modern furniture. This minimalistic approach of balancing clean, straight lines effortlessly highlights the various natural materials used within the kitchen to yield an uncluttered serene impression. The space is grounded with a grid of large format porcelain tiles, and the cool tones of gray compliment the veins of marble cladding along the backsplash and walls. A white flush multifunctional utility wall is equipped with an integrated refrigerator, oven, steam oven, and warming drawers. The wall also provides an abundant amount of storage including two tambours purposefully designed as a coffee and prep station, while the other tambour functions as a space for daily appliances. The entirety of the tall wall is framed with recessed wood to emphasis this efficient work zone. Keeping with a sleek design, on the island, we incorporated a flush Wolf grill cooktop that rests flat on the island countertop. Above the dining table, the Logico Triple Nested Suspension light fixture hanging interrupts the structured elements and naturally creates a beautiful organic focal point amongst the flow of clean lines.
Photo Credit: Fred Donham of PhotographerLink
1



















