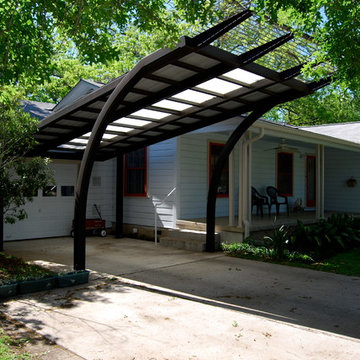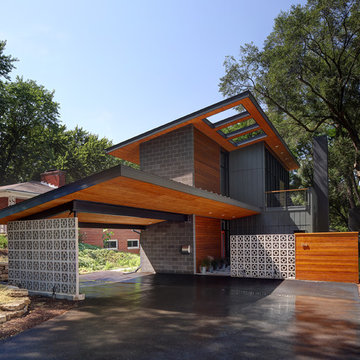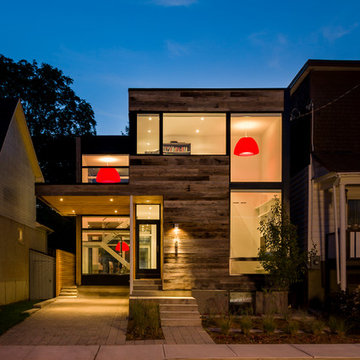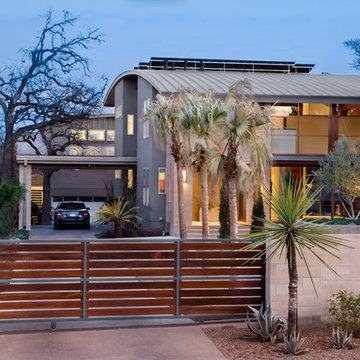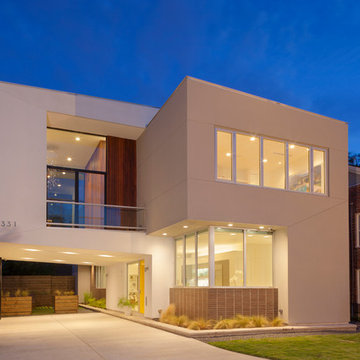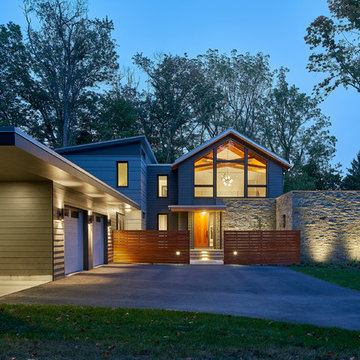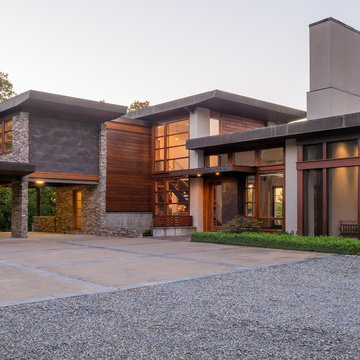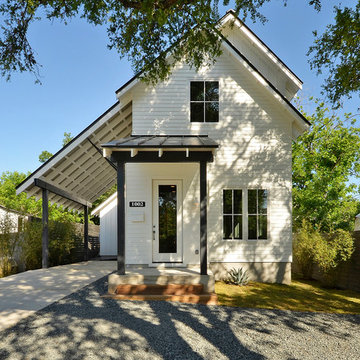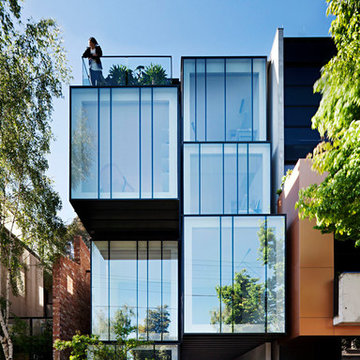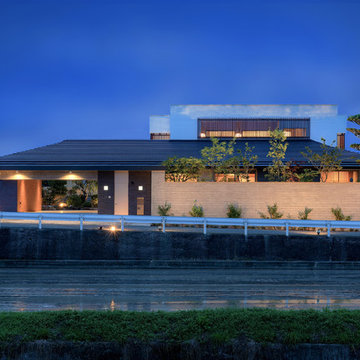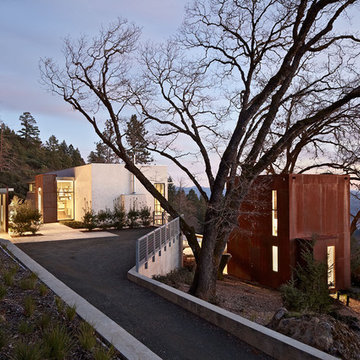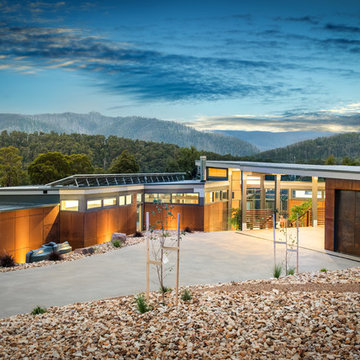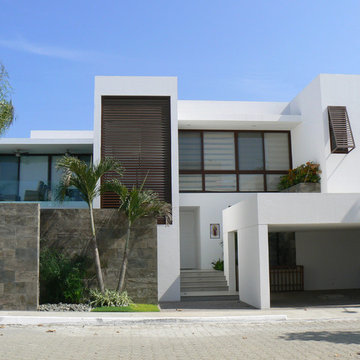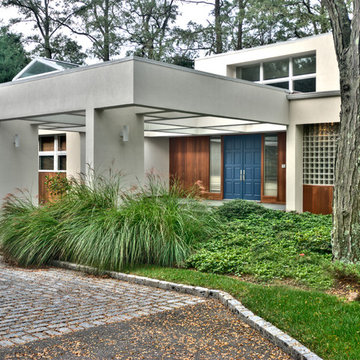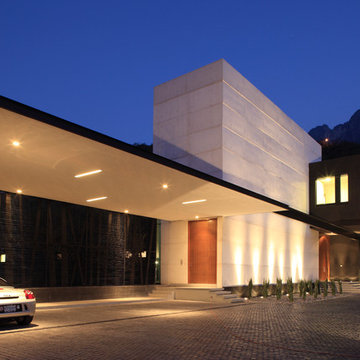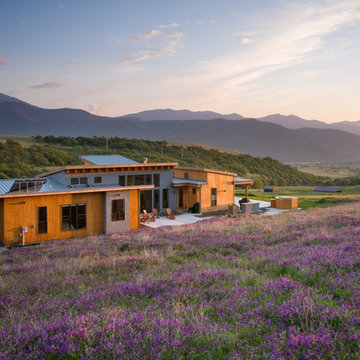141 Contemporary Home Design Photos
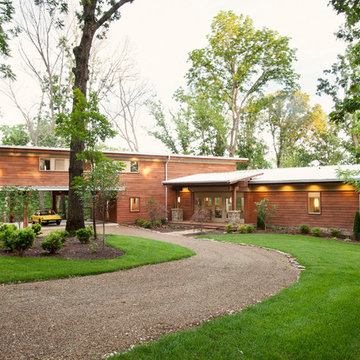
3,900 SF home that has achieved a LEED Silver certification. The house is sited on a wooded hill with southern exposure and consists of two 20’ x 84’ bars. The second floor is rotated 15 degrees beyond ninety to respond to site conditions and animate the plan. Materials include a standing seam galvalume roof, native stone, and rain screen cedar siding.
Feyerabend Photoartists
Find the right local pro for your project
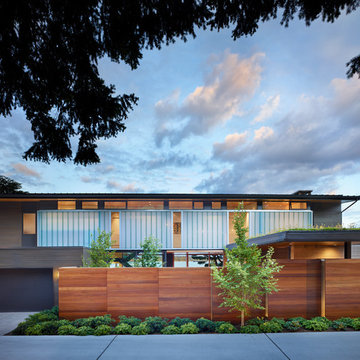
Contractor: Prestige Residential Construction
;
Architects: DeForest Architects;
Interior Design: NB Design Group;
Photo: Benjamin Benschneider
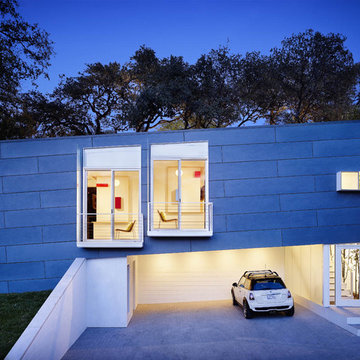
Photo: Casey Dunn
The western facing rainscreen shields the building from the effects of the direct western sun. We used cementitious panels with integral color. The product is called Cembonit.
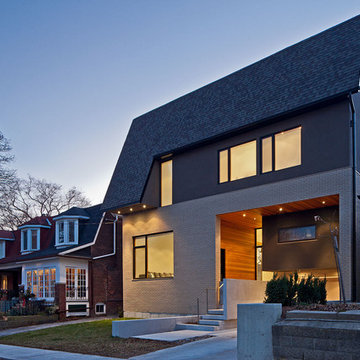
Located in Toronto’s Beaches district, 150_W addresses the challenges of maximizing southern exposure within an east-west oriented mid-lot while exploring opportunities for extended outdoor living spaces designed for the Canadian climate. The building’s plan and section is focused around a south-facing side-yard terrace creating an L-shaped cantilevered volume which helps shelter it from the winter winds while leaving it open to the warmth of the winter sun. This side terrace engages the site and home both spatially and environmentally, extending the interior living environment to a protected outdoor space for year-round use, while providing the framework for integrated passive design strategies.
Architect: nkA
Photography: Peter A. Sellar / www.photoklik.com
141 Contemporary Home Design Photos
3



















