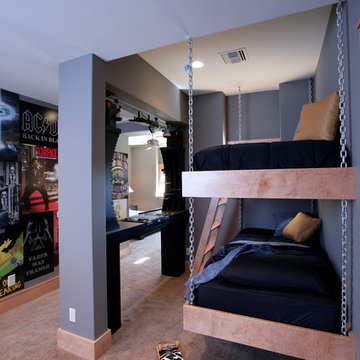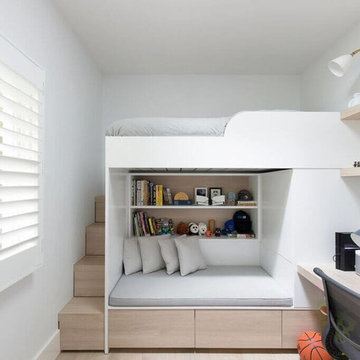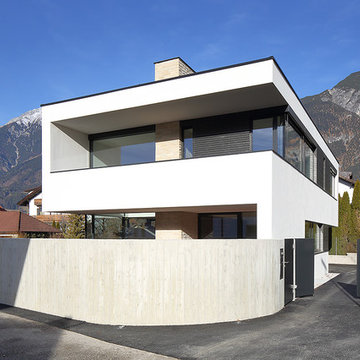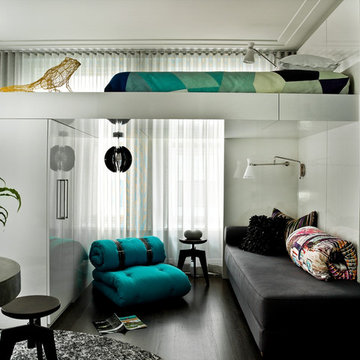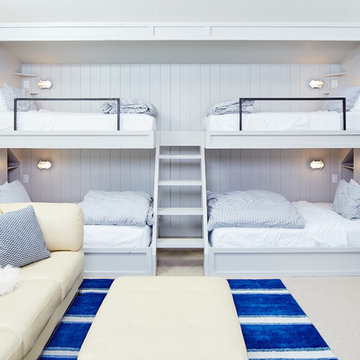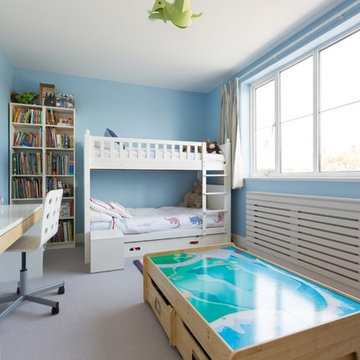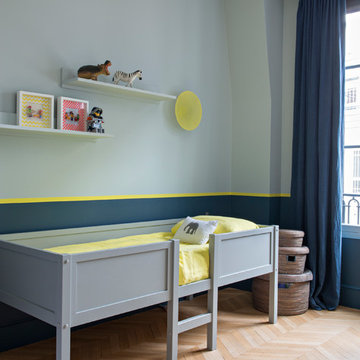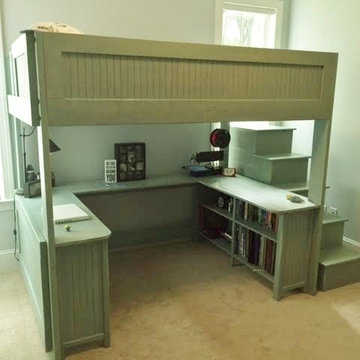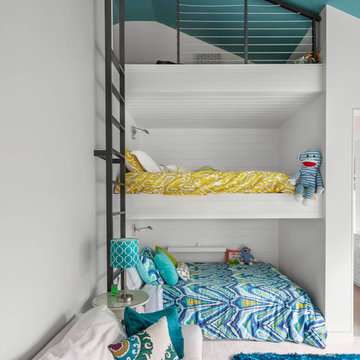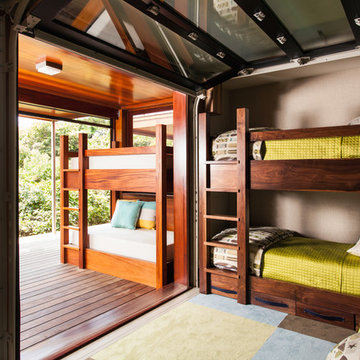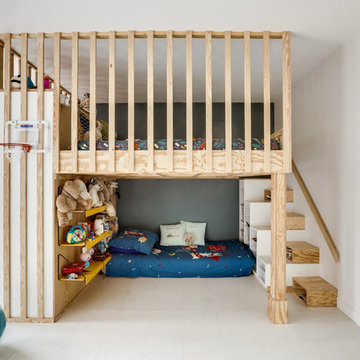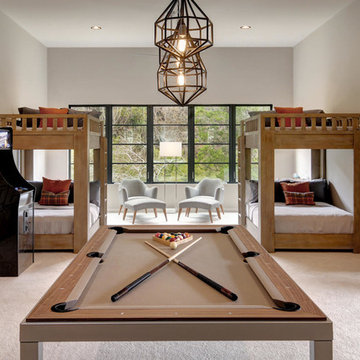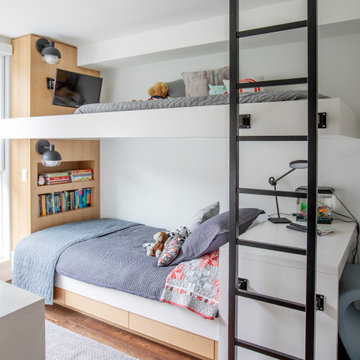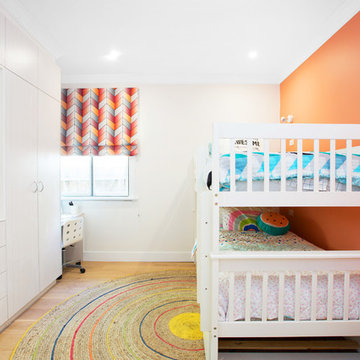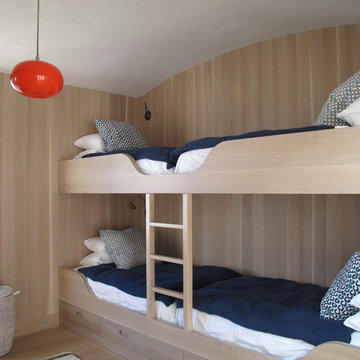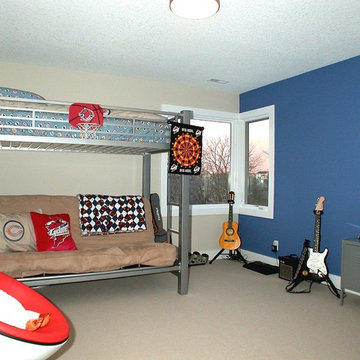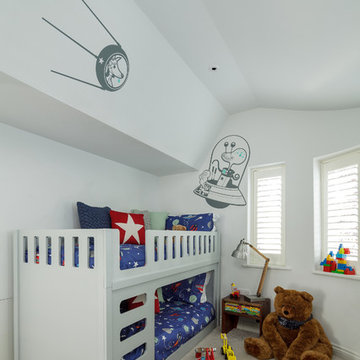1,271 Contemporary Home Design Photos
Find the right local pro for your project
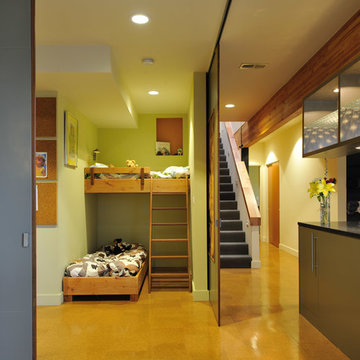
A kids sleeping, play and creative space was added to a vacation house for the owners grandkids. Two large custom built doors enable the space to easily be closed off. The beds were built using off cuts from the deck project and wall cork boards were created from extra flooring.
Stephen Miller
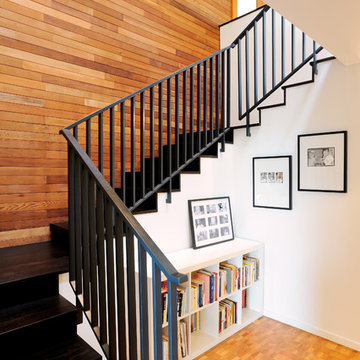
This 1966 Northwest contemporary design by noted architect Paul Kirk has been extended and reordered to create a 2400 square foot home with comfortable living/dining/kitchen area, open stair, and third bedroom plus children's bath. The power of the original design continues with walls that wrap over to create a roof. Original cedar-clad interior walls and ceiling were brightened with added glass and up to date lighting.
photos by Will Austin
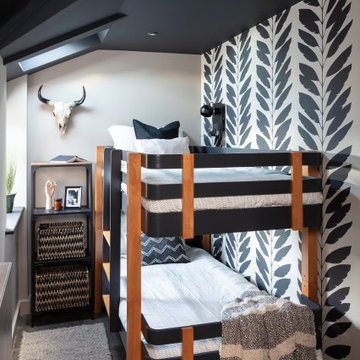
A stylish bunk bedroom? Yes please! We love an inverted colour scheme incorporating a dark ceiling and light walls, it just makes the room so much cosier.
1,271 Contemporary Home Design Photos
6



















