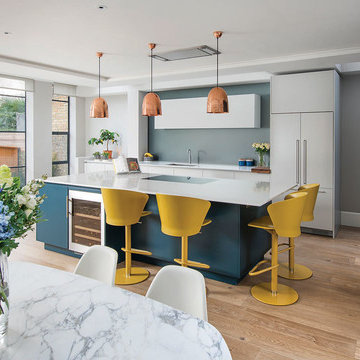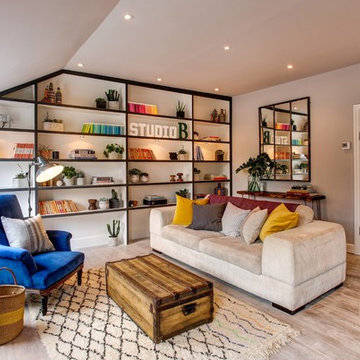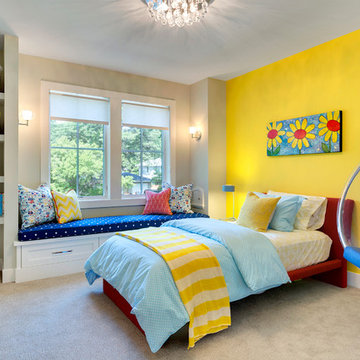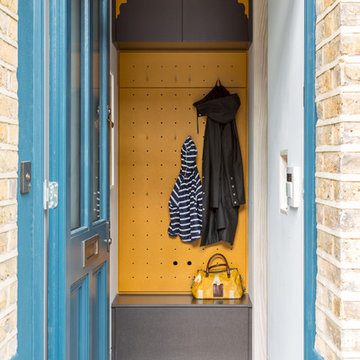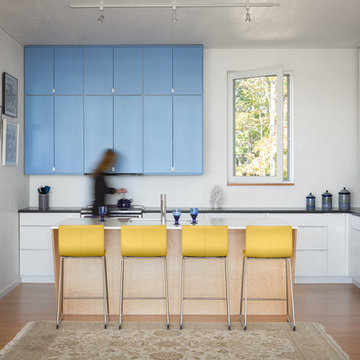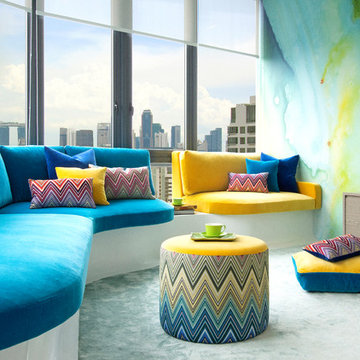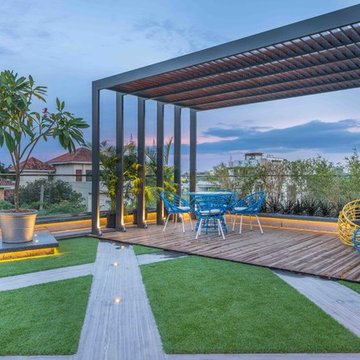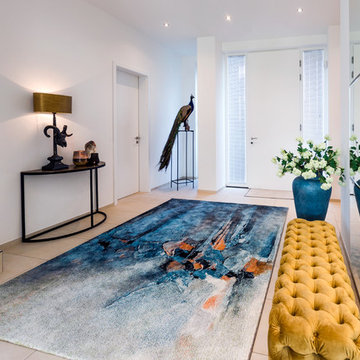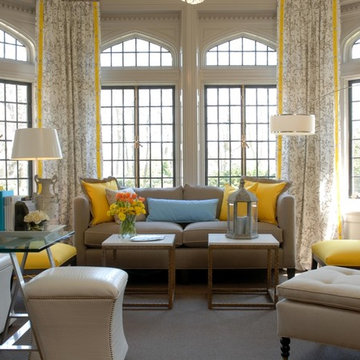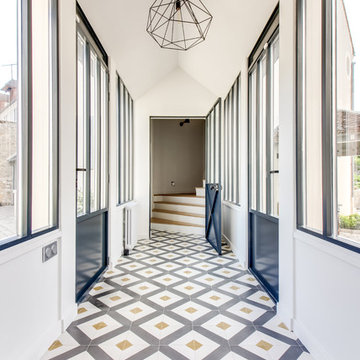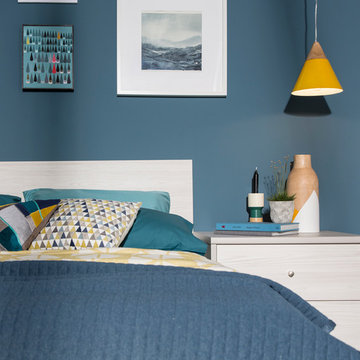75 Contemporary Home Design Photos

Split Level 1970 home of a young and active family of four. The main public spaces in this home were remodeled to create a fresh, clean look.
The Jack + Mare demo'd the kitchen and dining room down to studs and removed the wall between the kitchen/dining and living room to create an open concept space with a clean and fresh new kitchen and dining with ample storage. Now the family can all be together and enjoy one another's company even if mom or dad is busy in the kitchen prepping the next meal.
The custom white cabinets and the blue accent island (and walls) really give a nice clean and fun feel to the space. The island has a gorgeous local solid slab of wood on top. A local artisan salvaged and milled up the big leaf maple for this project. In fact, the tree was from the University of Portland's campus located right where the client once rode the bus to school when she was a child. So it's an extra special custom piece! (fun fact: there is a bullet lodged in the wood that is visible...we estimate it was shot into the tree 30-35 years ago!)
The 'public' spaces were given a brand new waterproof luxury vinyl wide plank tile. With 2 young daughters, a large golden retriever and elderly cat, the durable floor was a must.
project scope at quick glance:
- demo'd and rebuild kitchen and dining room.
- removed wall separating kitchen/dining and living room
- removed carpet and installed new flooring in public spaces
- removed stair carpet and gave fresh black and white paint
- painted all public spaces
- new hallway doorknob harware
- all new LED lighting (kitchen, dining, living room and hallway)
Jason Quigley Photography
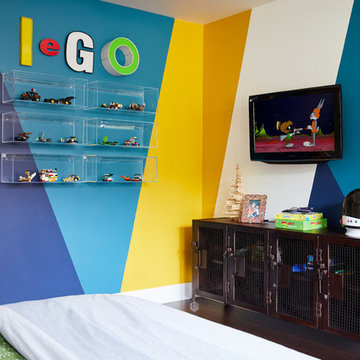
A display wall for all of Blake's lego creations. He even has room for acrylic shelves to builld on his collection.
Photography by John Woodcock
Find the right local pro for your project
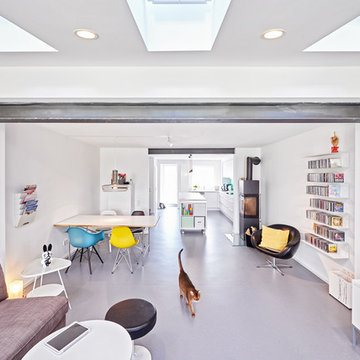
UMBAU UND SANIERUNG EINES REIHENMITTELHAUSES
Ein winzig kleines Reihenmittelhaus, komplett überarbeitet und erweitert. Daraus entwickelte sich ein schlichtes, modernes Wohnhaus mit unkonventionellen Details im Innenbereich!
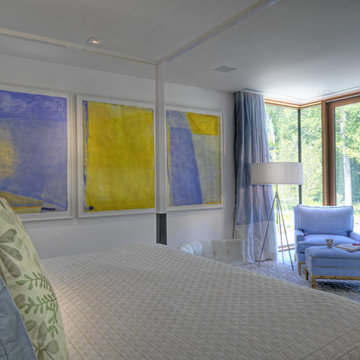
Ziger/Snead Architects with Jenkins Baer Associates
Photography by Alain Jaramillo
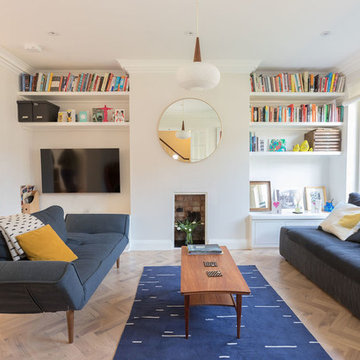
The midcentury modern style seen in the reading area is used once again in the living room furniture, being a style that works perfectly with the more traditional features of the space such as the parquet flooring and ceiling moulding. A gold framed circle mirror is used on the chimney breast as a focal piece, while colourful accents are seen in the rug, scatter cushions, books and shelf accessories, echo the colours seen in the large wall map, and add to the element of fun created in the space.
Photographs by Helen Rayner
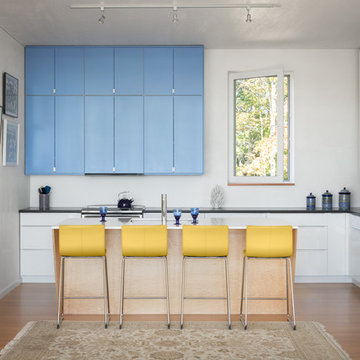
Trent Bell Photography: www.trentbell.com
Architect: Theodore + Theodore Architects
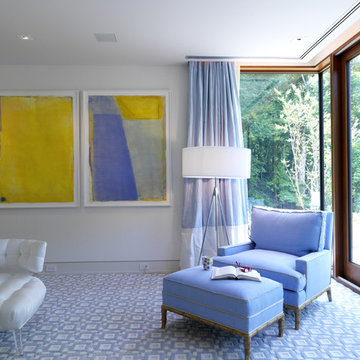
Ziger/Snead Architects with Jenkins Baer Associates
Photography by Alain Jaramillo
75 Contemporary Home Design Photos
1




















