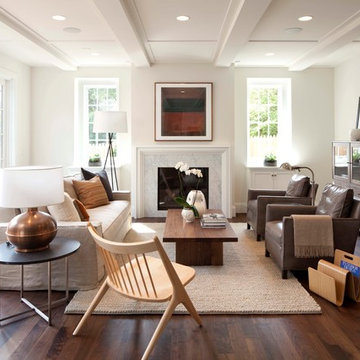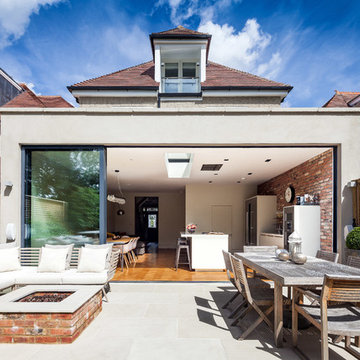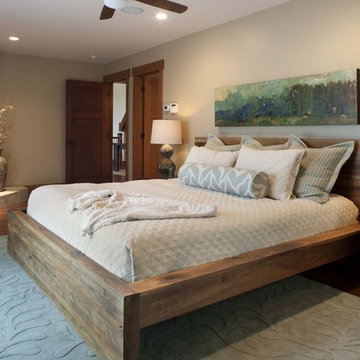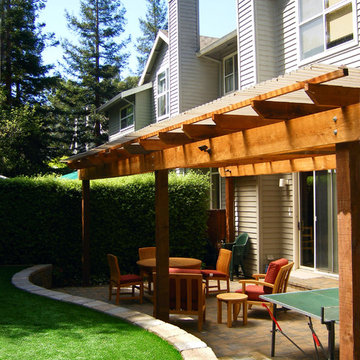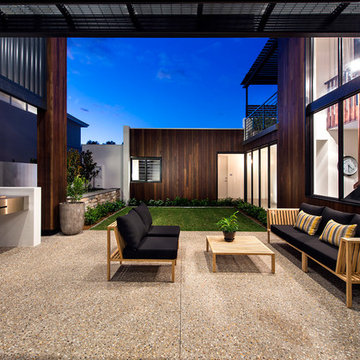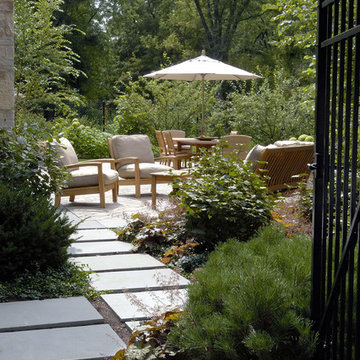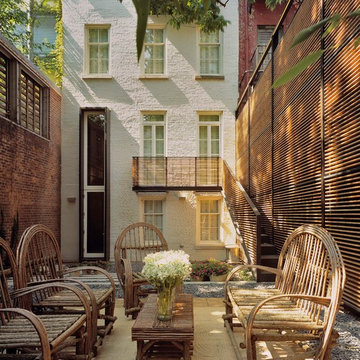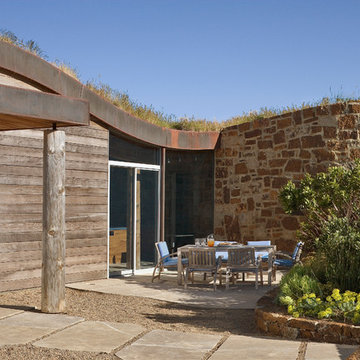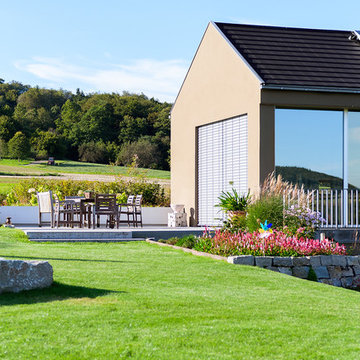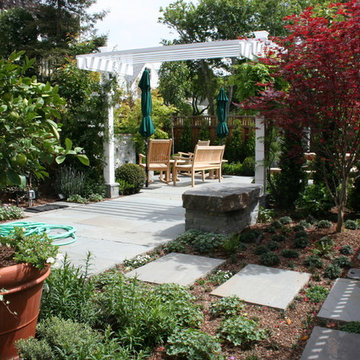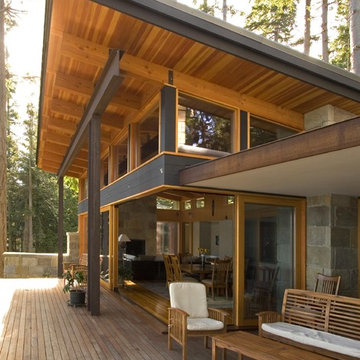134 Contemporary Home Design Photos
Find the right local pro for your project
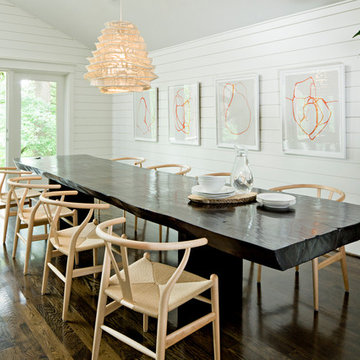
The dining table is a thirteen-foot-long, five-inch-thick slab of reclaimed acacia wood, with a natural woven chandelier that is similar in color and feeling to the Hans Wegner wishbone chairs that surround the table. Photo by Lincoln Barbour.
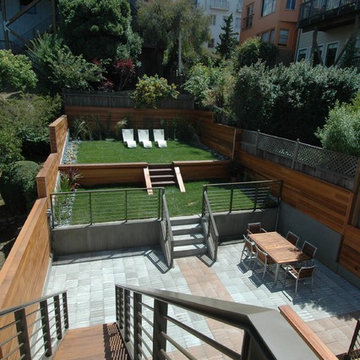
Mid-Century Modernism inspired our design for this new house in Noe Valley. The exterior is distinguished by cubic massing, well proportioned forms and use of contrasting but harmonious natural materials. These include clear cedar, stone, aluminum, colored stucco, glass railings, slate and painted wood. At the rear yard, stepped terraces provide scenic views of downtown and the Bay Bridge. Large sunken courts allow generous natural light to reach the below grade guest bedroom and office behind the first floor garage. The upper floors bedrooms and baths are flooded with natural light from carefully arranged windows that open the house to panoramic views. A mostly open plan with 10 foot ceilings and an open stairwell combine with metal railings, dropped ceilings, fin walls, a stone fireplace, stone counters and teak floors to create a unified interior.

ipe deck, outdoor fireplace, teak furniture, planters, container garden, steel windows, roof deck, roof terrace
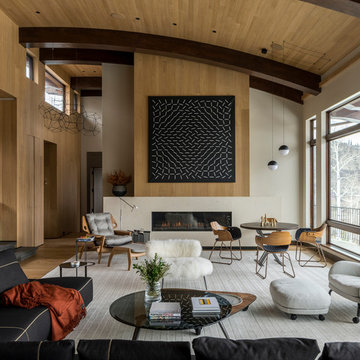
The wood paneling, opposite the window wall, and on the ceiling, represents a 'reflection' of the wooded lot visible through the new large expanses of glass and unifies the ceiling with the rest of the space. Photographer: Fran Parente.
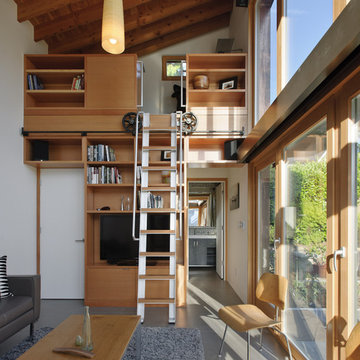
The Garden Pavilion is a detatched accessory dwelling unit off a main house located in Seattle. The 400sf structure holds many functions for the family: part office space, music room for their kids, and guest suite for extended family. Large vertical windows provide ample views to the outdoors.
Photos by Aaron Leitz Photography
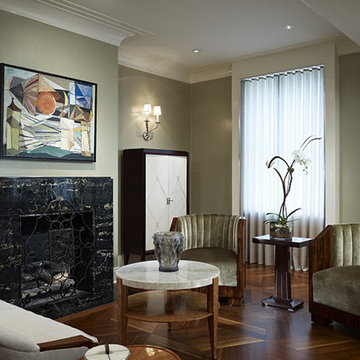
Chicago, Illinois
In collaboration with Wells & Fox Architectural Interiors.
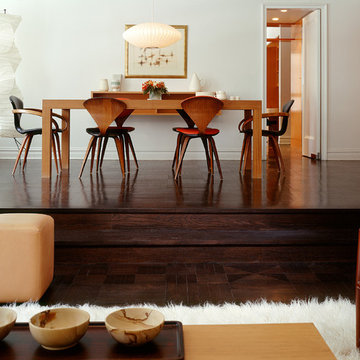
In order to create an elegant family-friendly duplex, Specht Harpman combined and renovated two classic six apartments on the Upper West Side. The plan creates a series of appropriately-scaled and thoughtfully decorated rooms for this growing young family. Warm materials connect the children's play and dining spaces to the grown-up living spaces, all within a clean, modern design aesthetic.
134 Contemporary Home Design Photos

Going up the Victorian front stair you enter Unit B at the second floor which opens to a flexible living space - previously there was no interior stair access to all floors so part of the task was to create a stairway that joined three floors together - so a sleek new stair tower was added.
Photo Credit: John Sutton Photography
1
