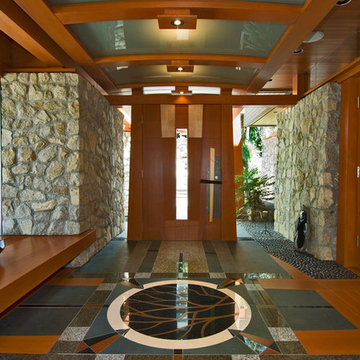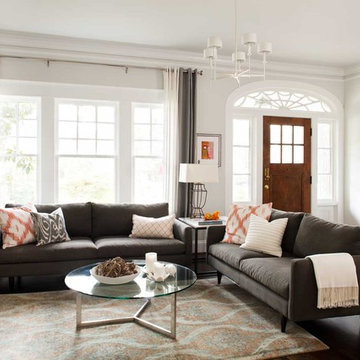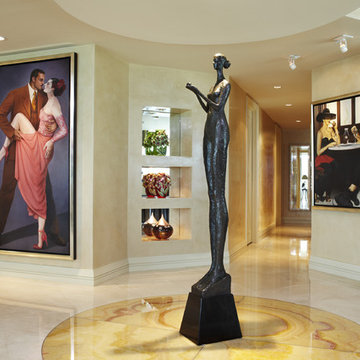582 Contemporary Home Design Photos
Find the right local pro for your project
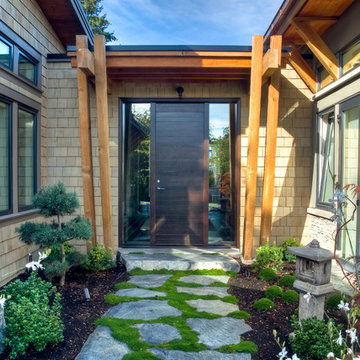
Divided into four distinct pods, this home relies on crisp, clean detailing and recti-linear forms to exude a contemporary Pacific Rim aesthetic.
Photos: Crocodile Creative
Builder/Developer: Rodell Developments
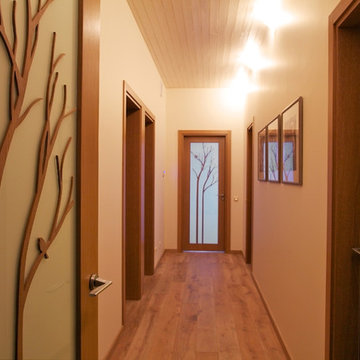
Architect Dalius Regelskis
Decorator Greta Motiejuniene
DGD / Dalius & Greta Design
Vilnius, Lithuania
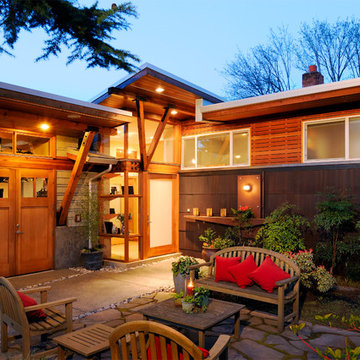
M.I.R. Phase 3 denotes the third phase of the transformation of a 1950’s daylight rambler on Mercer Island, Washington into a contemporary family dwelling in tune with the Northwest environment. Phase one modified the front half of the structure which included expanding the Entry and converting a Carport into a Garage and Shop. Phase two involved the renovation of the Basement level.
Phase three involves the renovation and expansion of the Upper Level of the structure which was designed to take advantage of views to the "Green-Belt" to the rear of the property. Existing interior walls were removed in the Main Living Area spaces were enlarged slightly to allow for a more open floor plan for the Dining, Kitchen and Living Rooms. The Living Room now reorients itself to a new deck at the rear of the property. At the other end of the Residence the existing Master Bedroom was converted into the Master Bathroom and a Walk-in-closet. A new Master Bedroom wing projects from here out into a grouping of cedar trees and a stand of bamboo to the rear of the lot giving the impression of a tree-house. A new semi-detached multi-purpose space is located below the projection of the Master Bedroom and serves as a Recreation Room for the family's children. As the children mature the Room is than envisioned as an In-home Office with the distant possibility of having it evolve into a Mother-in-law Suite.
Hydronic floor heat featuring a tankless water heater, rain-screen façade technology, “cool roof” with standing seam sheet metal panels, Energy Star appliances and generous amounts of natural light provided by insulated glass windows, transoms and skylights are some of the sustainable features incorporated into the design. “Green” materials such as recycled glass countertops, salvaging and refinishing the existing hardwood flooring, cementitous wall panels and "rusty metal" wall panels have been used throughout the Project. However, the most compelling element that exemplifies the project's sustainability is that it was not torn down and replaced wholesale as so many of the homes in the neighborhood have.
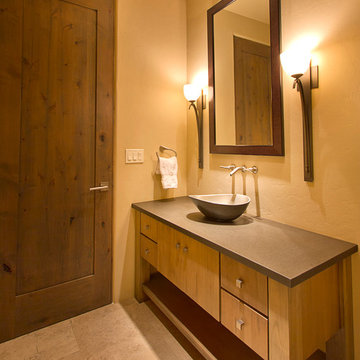
The warm, subltle tones of in this bath are accentuated by the simplicity of the vanity with its furniture-like design and understated vessel sink. The sconces and wall-mounted faucet add an artistic flair!
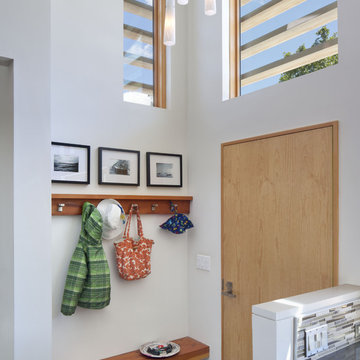
David Wakely Photography
While we appreciate your love for our work, and interest in our projects, we are unable to answer every question about details in our photos. Please send us a private message if you are interested in our architectural services on your next project.
582 Contemporary Home Design Photos
5



















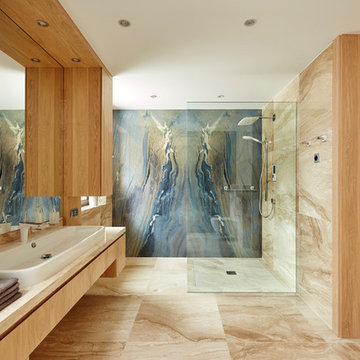
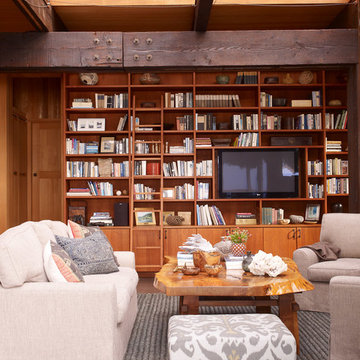
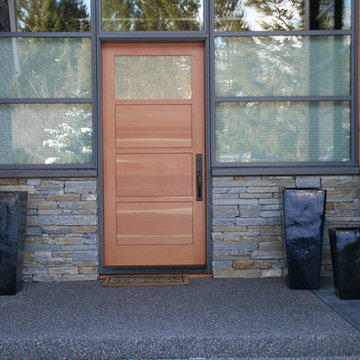
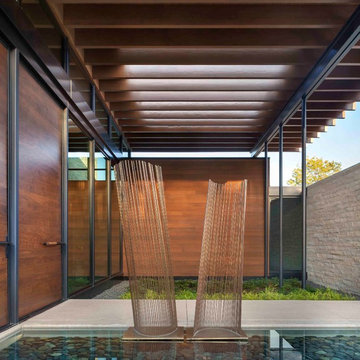
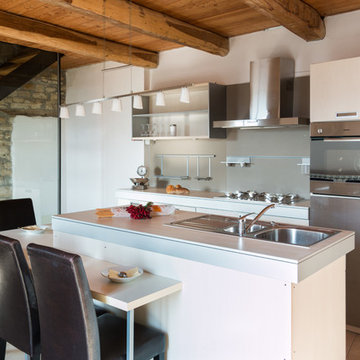
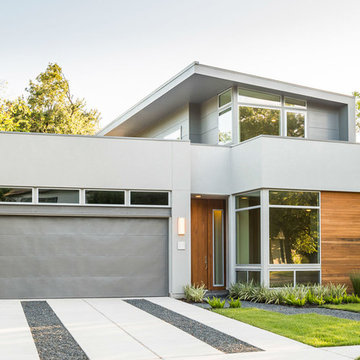
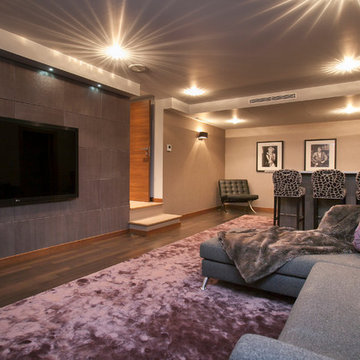
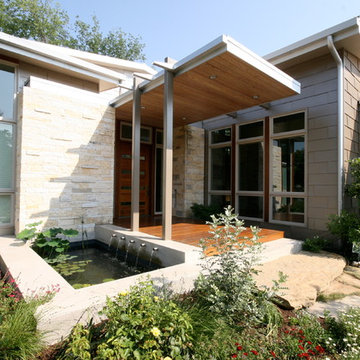
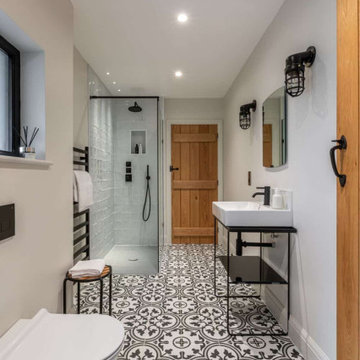
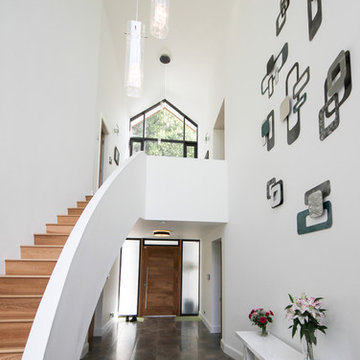
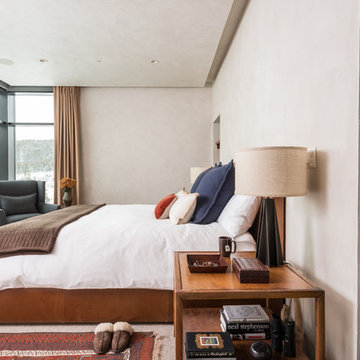
![m2 [prefab]](https://st.hzcdn.com/fimgs/pictures/living-rooms/m2-prefab-prentiss-balance-wickline-architects-img~9601180f01cc9b33_7249-1-8eed634-w360-h360-b0-p0.jpg)
