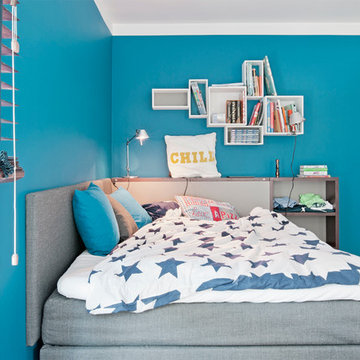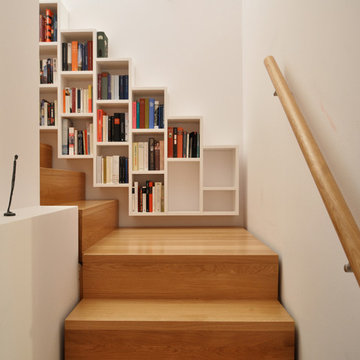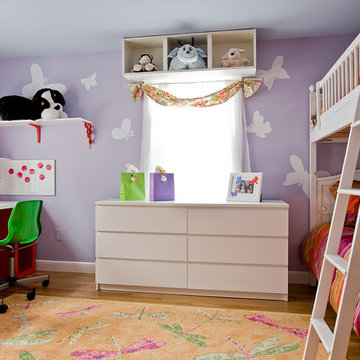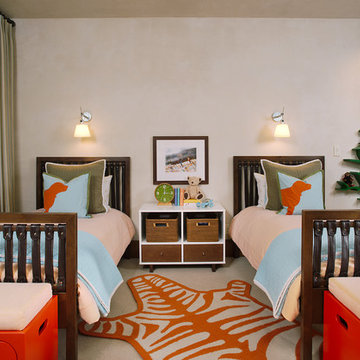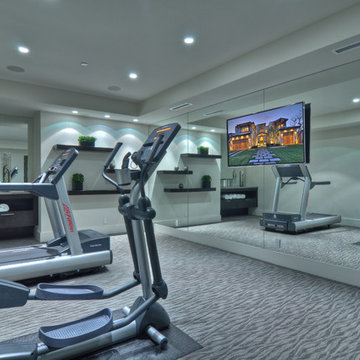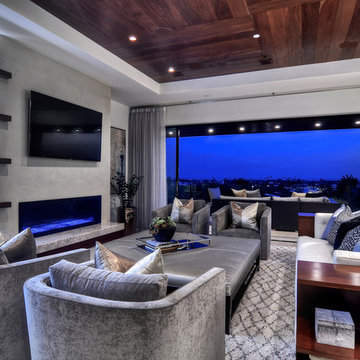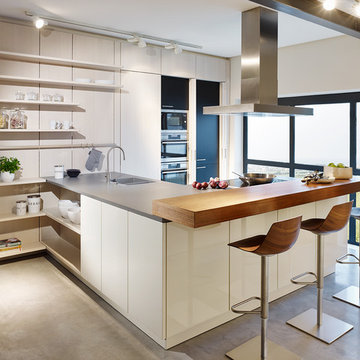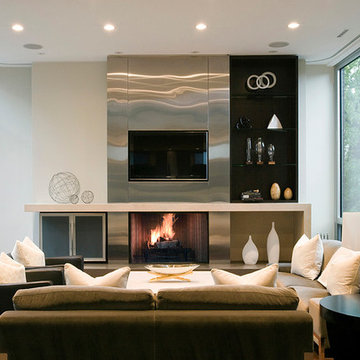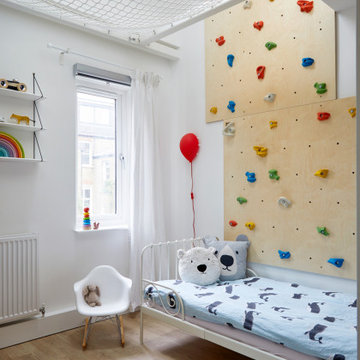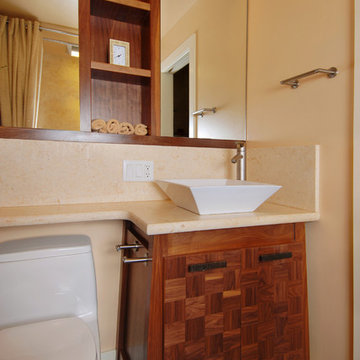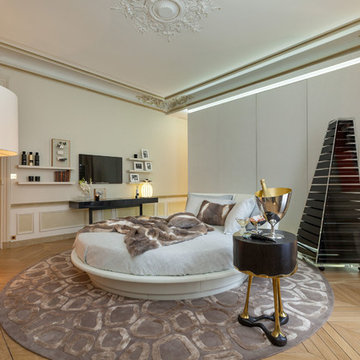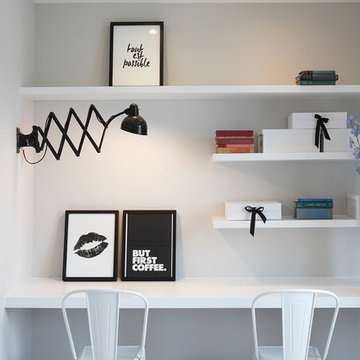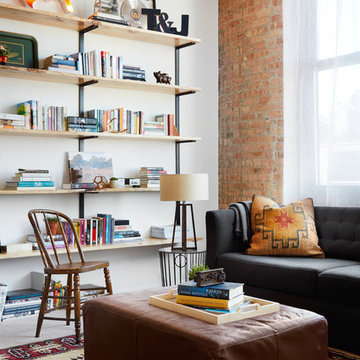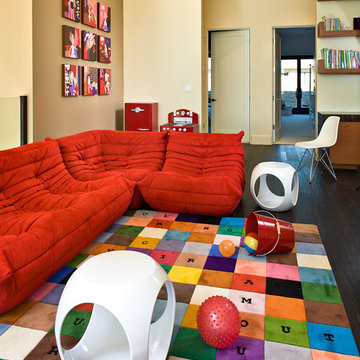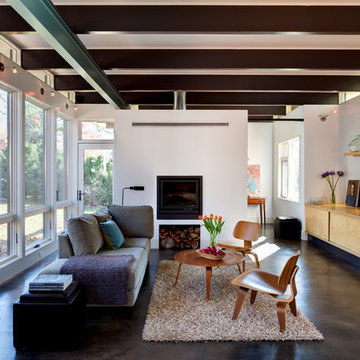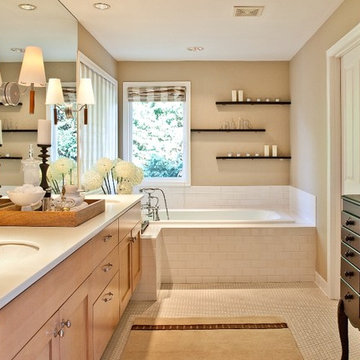444 Contemporary Home Design Photos
Find the right local pro for your project
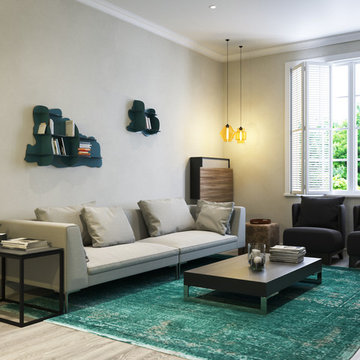
The sofas and armchairs in the comfortable living area were chosen to complement each other, rather than match, for visual interest. This is a flexible mix of seating; comfy but uncluttered for family lounging, and able to be reconfigured for entertaining. Seven people can sit happily together, with the wooden storage stools pulled into use and the soft desk stool creating an extra perch or, with the tray on top, serving as a useful side table. The long, generous sofa actually helps the room feel bigger —small sofas can make a modest space appear even smaller — while a large rug anchors this section, subtly defining the living area as separate from the dining space. Its teal blue colour brings warmth to the neutral scheme without standing out boldly and the colour is repeated on the charming cloud shelves above. The coffee table provides another useful surface for drinks or books, echoing the long shape of the sofa without dominating the floor space or reading as a centrepiece.
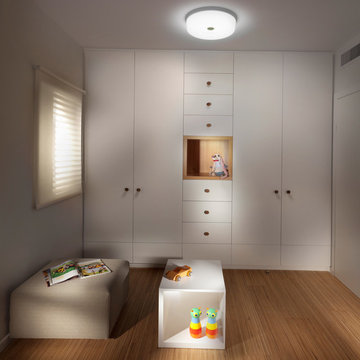
project for Jordan furniture. ( Jordan-furniture.co.il jordans@netvision.net.il ) architect : shiraz solomon
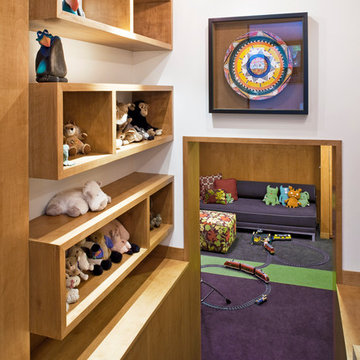
Collaboration with Marilyn Offutt at Offutt Design.
Tom Kessler Photography
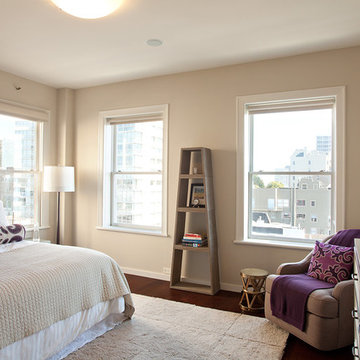
A complete interior remodel of a top floor unit in a stately Pacific Heights building originally constructed in 1925. The remodel included the construction of a new elevated roof deck with a custom spiral staircase and “penthouse” connecting the unit to the outdoor space. The unit has two bedrooms, a den, two baths, a powder room, an updated living and dining area and a new open kitchen. The design highlights the dramatic views to the San Francisco Bay and the Golden Gate Bridge to the north, the views west to the Pacific Ocean and the City to the south. Finishes include custom stained wood paneling and doors throughout, engineered mahogany flooring with matching mahogany spiral stair treads. The roof deck is finished with a lava stone and ipe deck and paneling, frameless glass guardrails, a gas fire pit, irrigated planters, an artificial turf dog park and a solar heated cedar hot tub.
444 Contemporary Home Design Photos
8



















