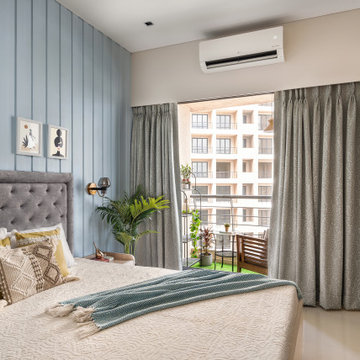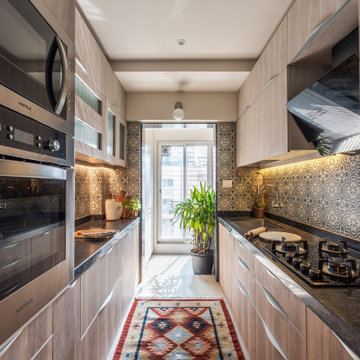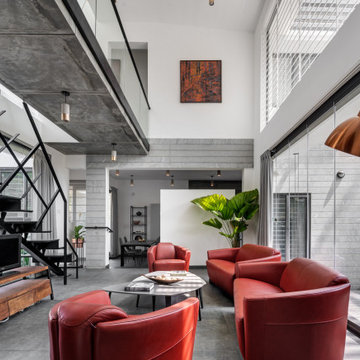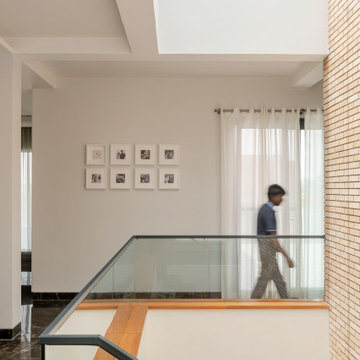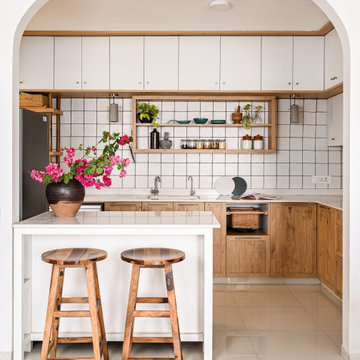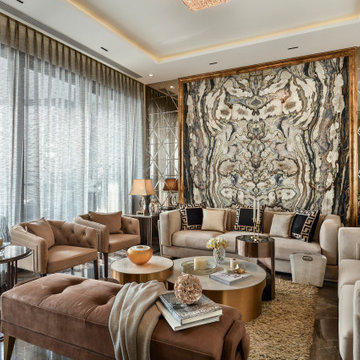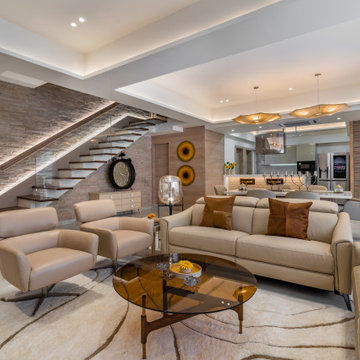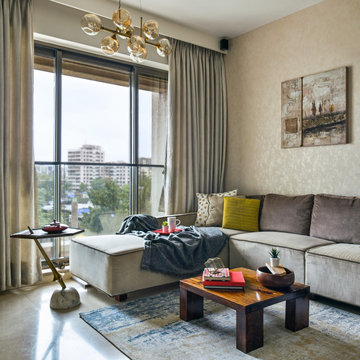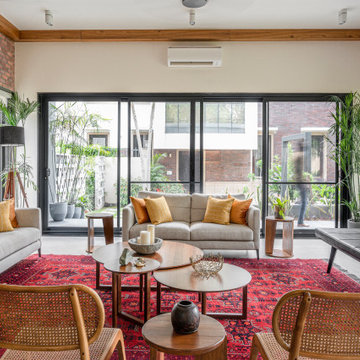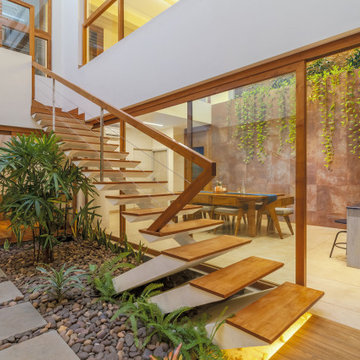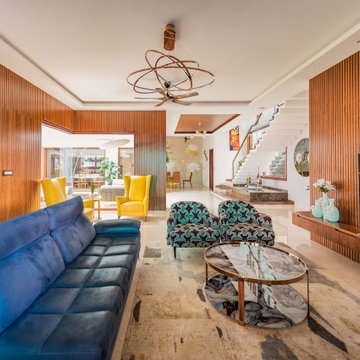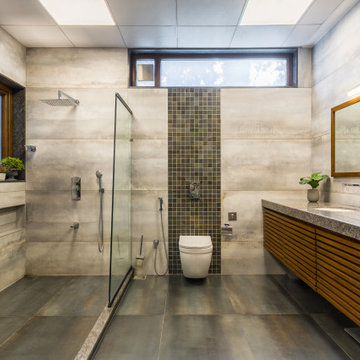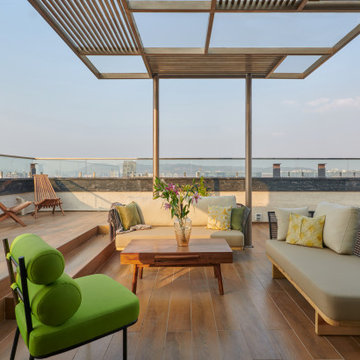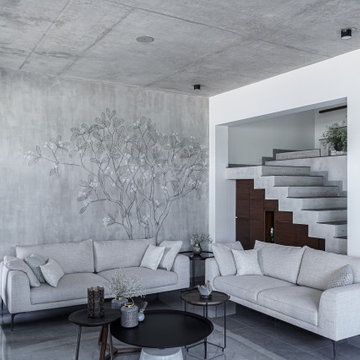53,55,454 Contemporary Home Design Photos
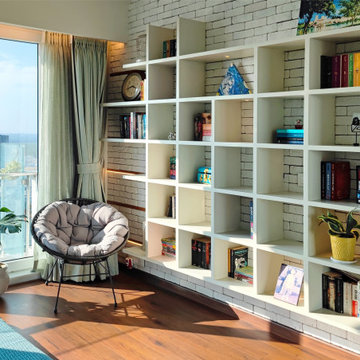
The daughters are both artistic in nature and a lot of space in their bedrooms has been given for their private collections of knick-knacks, photos and artwork. Both the bedrooms have wooden flooring though one is black, white and wooden in theme while the other has a touch of sea-green. Lighting has played an important role in creating different moods depending on the use of the room. While light pieces have added colour in one room, the other uses books and small personal effects to add colour in an all white brick wall unit.
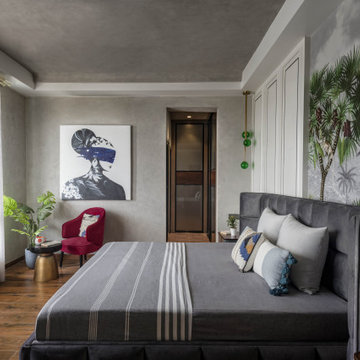
Catenary House 212 -
The word ‘Catenary’ translates to the curve made by a flexible cord, suspended freely between two fixed points. Hence, the name sets the tone of this house which is surrounded by soft curves from ceiling to walls and artefacts at every corner of the house. The space crafts a visual delight and manifest’s-with a curvilinear design. The house symbolizes a pure style of opulence right at the entrance. While minimalism binds the space, orchestrating an unusual and artistic character in the space. A nuanced creation of elements all works together with seamless cohesion. There is an air of subdued elegance in the house. It celebrates a relationship between whites and shades of grey keeping the material palette neutral and minimal. Sunlight sweeps every corner filtering an ambient glow and highlighting textural nuances. The choice of light-colored upholstery and furniture in the house alters the perception of the space. Driven by creativity in design, every zone features a characteristic hue, affording an instant visual identity. Sleek silhouettes of pendant lights with metallic finishes grace the design, concocting a hint of contemporary luxury. A smattering of curious and personal artefacts around the house adds a dash of aesthetics. Peppered with playful interiors and precisions, the house provides an overall unbound artistic experience.
Find the right local pro for your project
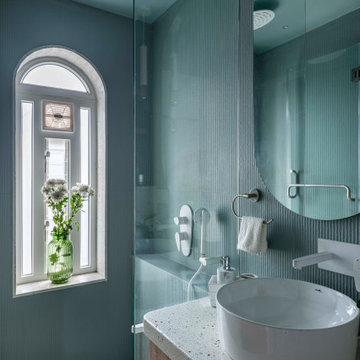
The bathroom includes gorgeous shower space in terrazzo floor with mint green tiled wall with modern suspended lights and an oval mirror.
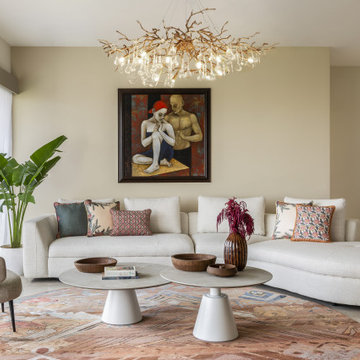
Girivan La Quinta: A Luxurious Residential Haven
Garodia Group, renowned for its commitment to excellence in real estate, proudly presents Girivan La Quinta, an exquisite residential development located in the charming suburb of Chembur, Mumbai. With its majestic views of the esteemed Bombay Presidency Golf Course, this project offers a distinctive living experience that combines convenience, elegance, and superior amenities. Designed by globally renowned architect Sanjay Puri, Girivan La Quinta is an 18-storey masterpiece that showcases the perfect blend of contemporary design and functionality
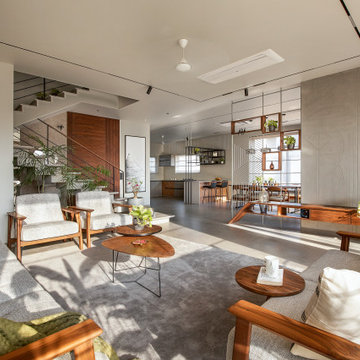
Escape the chaos of the outside world and immerse yourself in ultimate comfort. Our carefully curated pieces will create an atmosphere that invites you to unwind, recharge, and find solace in the little moments.
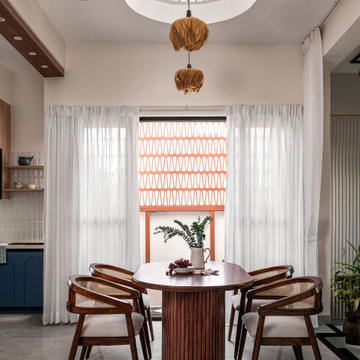
The dining area features a double-height cutout, allowing an influx of natural light into the space. A pendant light positioned above the dining area is affixed to the first floor, extending down through the cutout to the ground floor.
53,55,454 Contemporary Home Design Photos
6



















