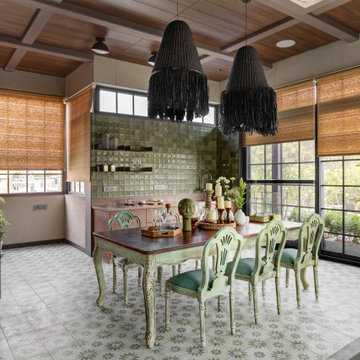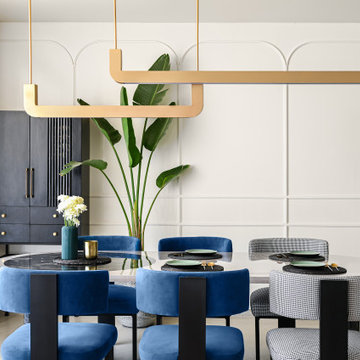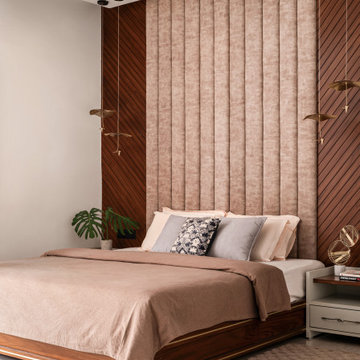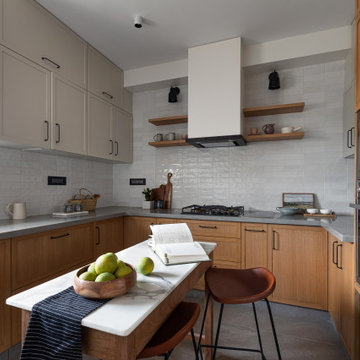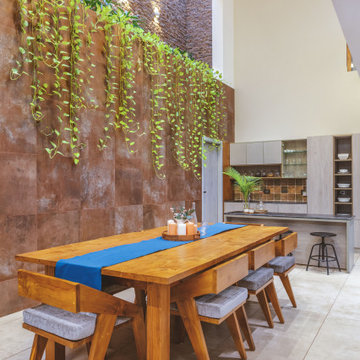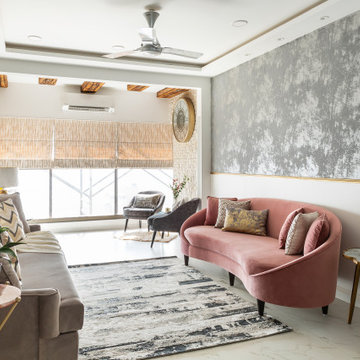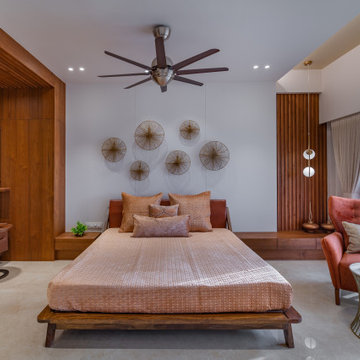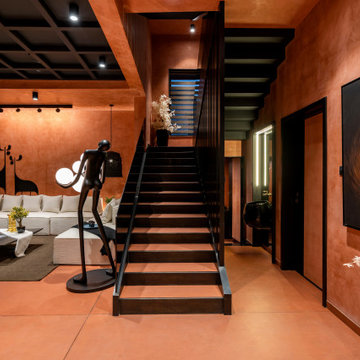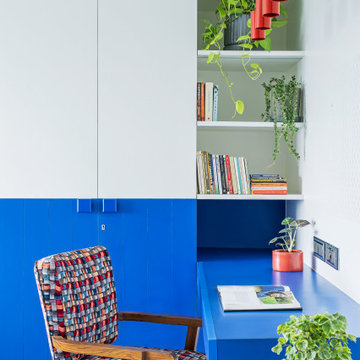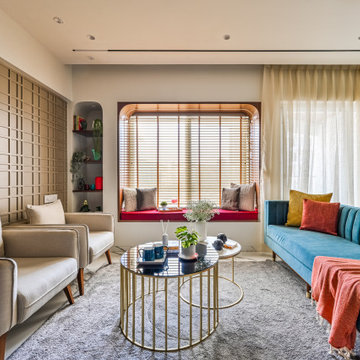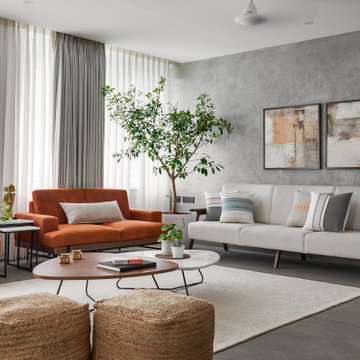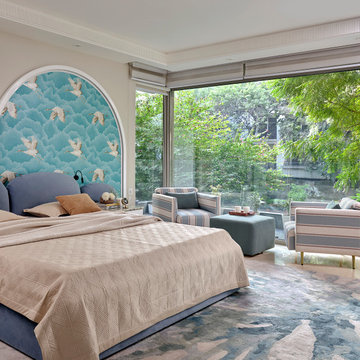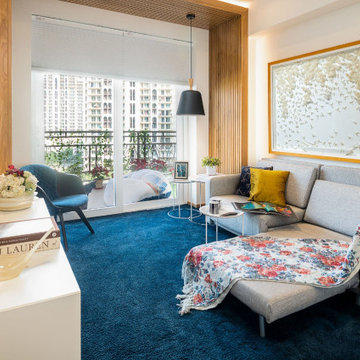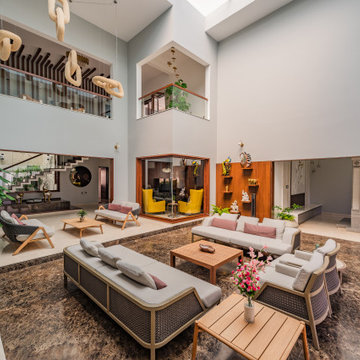53,55,115 Contemporary Home Design Photos
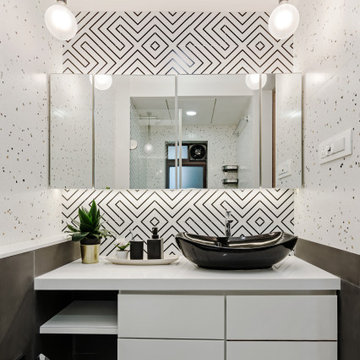
Any house is much more than a shelter. It is a space which should lift us emotionally and spiritually. Our effort was to bring in real comfort to this house, both visual and physical. We did not put together this house for show, but to nourish the wellbeing of our clients. Each room, each space has a distinct identity of its own which developed through certain furniture pieces that the clients wanted to bring in or through some thematic choices of the clients. Our effort has been to weave all these distinct identities into a single story. This house was an exercise to achieve rhythm, harmony and a kind of subtle balance within the different spaces.
Find the right local pro for your project
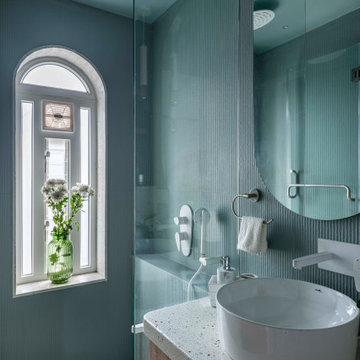
The bathroom includes gorgeous shower space in terrazzo floor with mint green tiled wall with modern suspended lights and an oval mirror.
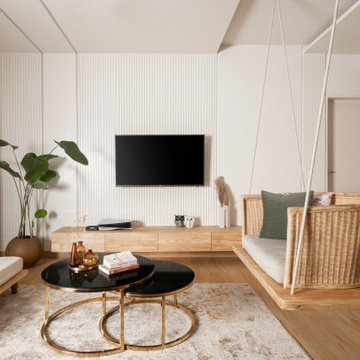
Entering the living room, you are greeted by the warm glow of natural light that serves as a spacious canvas to amplify the luxury of the charismatic bohemian-inspired furniture that frames the room. The furniture is rooted in light, natural wood that pairs beautifully with a cane swing, making it hard not to conjure up an image of a breezy beach vacation at home. The earthy, boho-chic theme of the room is quickly highlighted by the opulence of trendy accent pieces elegantly strewn across the room.
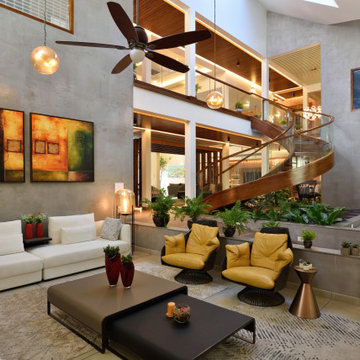
An elegant 10,000 sq.ft residence in Kuruppampady designed along a gently sloping terrain blends in effortlessly with its surrounding landscape. Accessed from the east along the lower side of the slope, the residence conceived in 2 levels spreads across xx cents of land. Surrounded by buildings on all 3 sides, the house is designed with delicately merging in the exteriors to its interiors without compromising the privacy of the client. The client's desire to not have a large imposing structure on site lead to the proposal of large sloping roofs for the built mass to considerably scale down the structure and to resolve it as part of the extended landscape. The house is oriented towards outside, with the main feature being its ‘openness to the surrounding landscape’ with almost all the rooms opening into the exterior greens and all the terraces converted to green roofs, the house is a beautiful manifestation of achieving inside - outside relation through design.

Sink cabinet drawers offer a convenient option for storage.
Olson Photographic, LLC
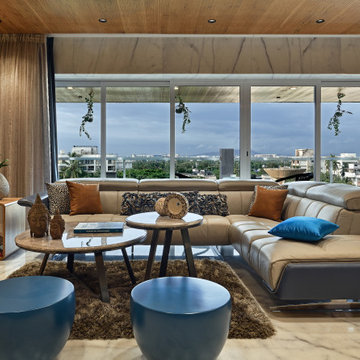
Living room uses the colours of Scandinavian interiors. The knitted veneer panels derived to fuse the various door openings in the living room forms the essence of this area.
53,55,115 Contemporary Home Design Photos
5



















