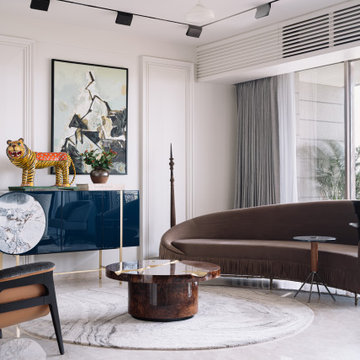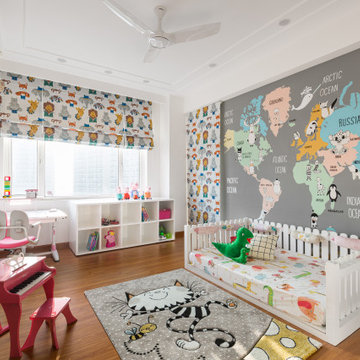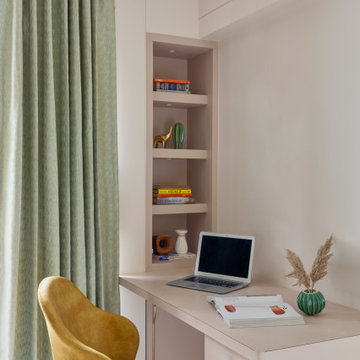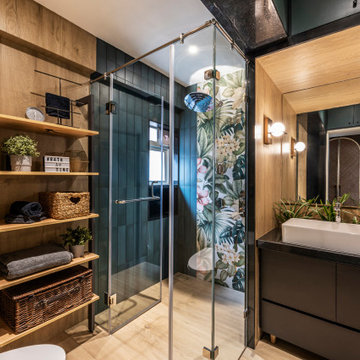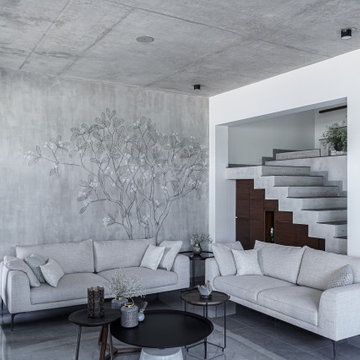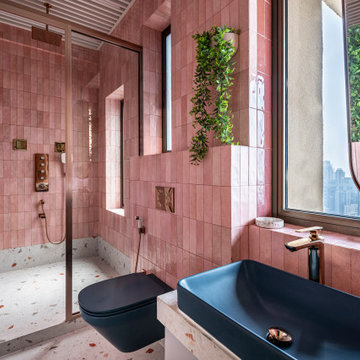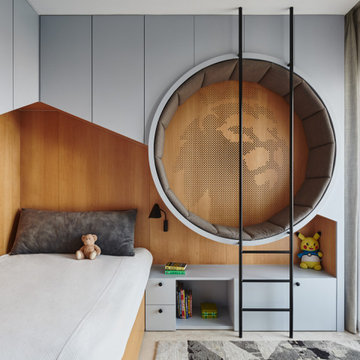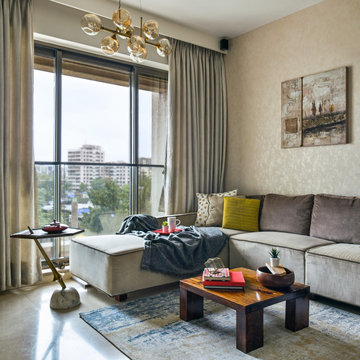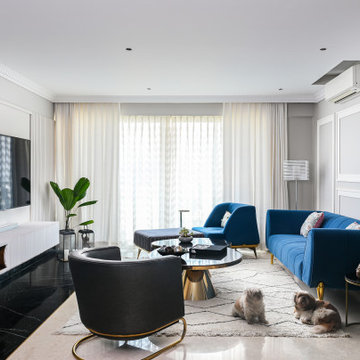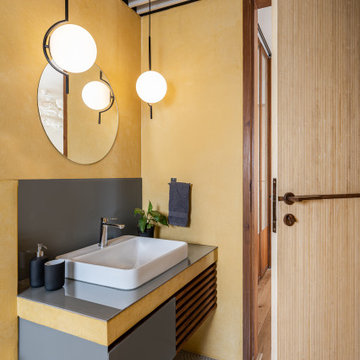53,54,343 Contemporary Home Design Photos
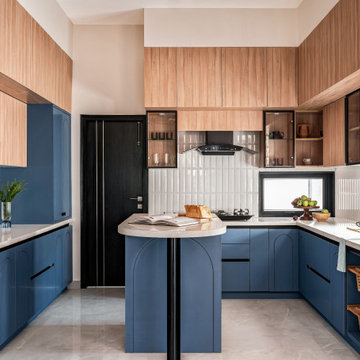
The kitchen boasts ample space and an open layout, with laminate materials, and features an island counter with storage underneath.
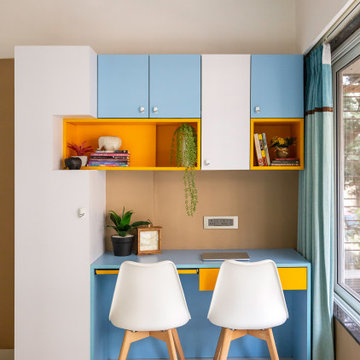
In the guest bedroom, we see colours within the aesthetic boundaries of contemporary design. Also, the vibrant colours of this workstation are not all;
Find the right local pro for your project
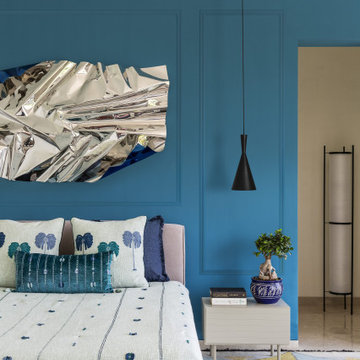
Girivan La Quinta:Harmonious Living with Thoughtful Design:
To ensure optimal views from various directions, the rooms are strategically positioned on the north-facing front, as well as the diagonally oriented eastern and western sides. Conversely, the circulation core is located on the southern side, which lacks any scenic vistas. This thoughtful planning approach not only maximizes the captivating views but also prevents heat gain from the south, resulting in a comfortable and habitable microclimate.
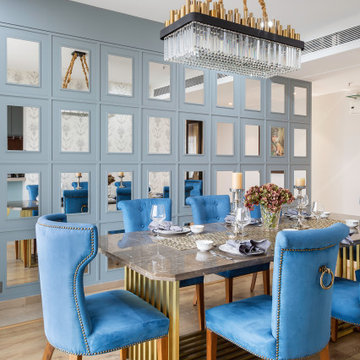
The dining table has a brass base which was custom designed with a marble top. The chesterfield chairs have an interesting back detail with an old school door handle which were aesthetics and functional at the same time.
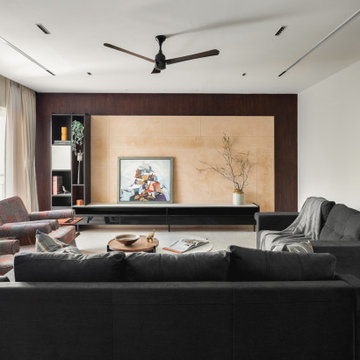
Clean and minimal living room with minimal use of colors and layered with textural materials
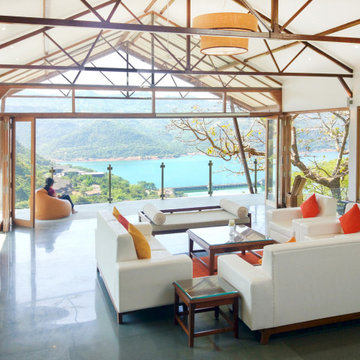
The living and bedroom below are perched out over a drop with viewing decks at the edge to enjoy magnificent views of the mountains and lake.
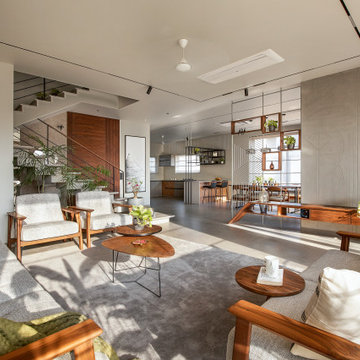
Escape the chaos of the outside world and immerse yourself in ultimate comfort. Our carefully curated pieces will create an atmosphere that invites you to unwind, recharge, and find solace in the little moments.
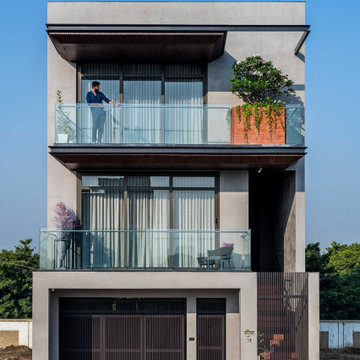
Aavarna , the Sanskrit denotation of the word Shapes, is an architectural vision to this single dwelling bungalow. This abode is a simple longitude rectangle in the narrow plot size of 24’ x 56’. Located in a small town named Shania near Surat, this adobe is what we call “Aavrana”. The plot is an elongated rectangular space which came with its challenges and benefits.
According to the plot placement, the sides are considered into having a common wall which restricts us from providing any ventilation or light source from the sides, which results the front balcony and some interior handles.
The space designing was made convenient by seggregating the space requirements and planning out accordingly.
53,54,343 Contemporary Home Design Photos
2



















