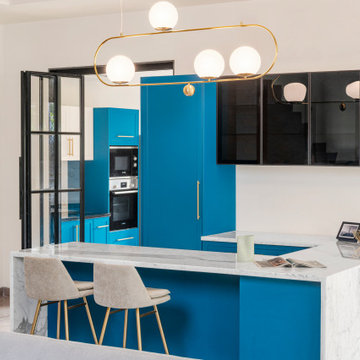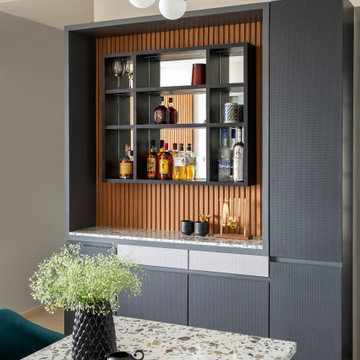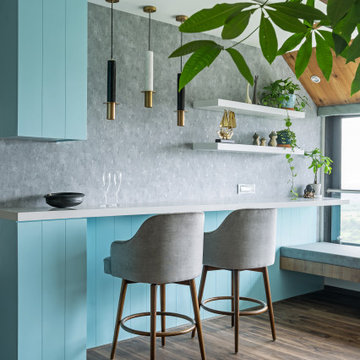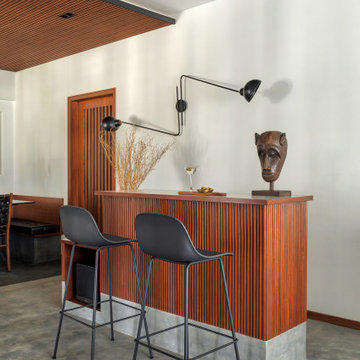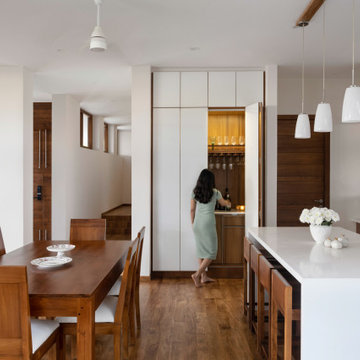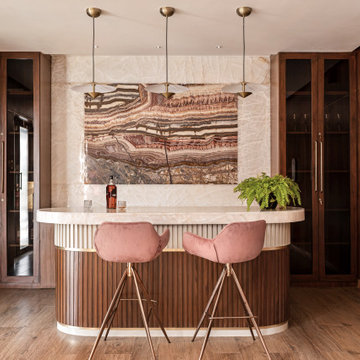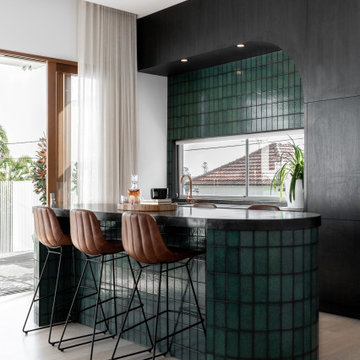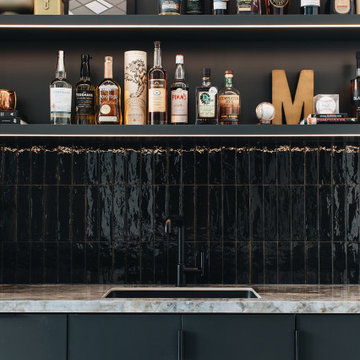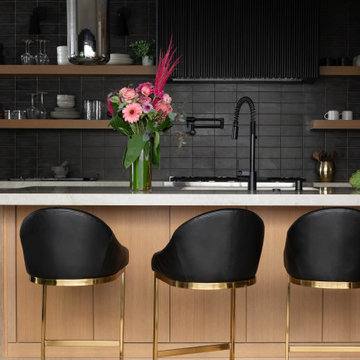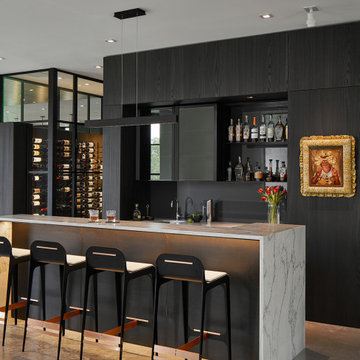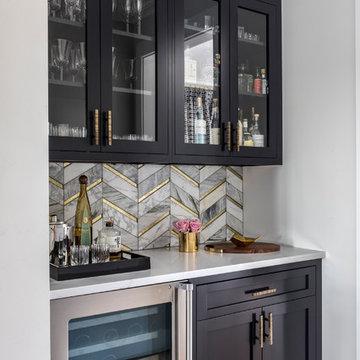34,753 Contemporary Home Bar Design Ideas
Find the right local pro for your project
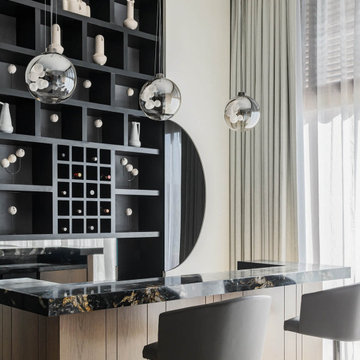
This 28,000 private residence is located in Bicholi, an upcoming exurb of Indore (akin to what the Hamptons are to New York). The North and East Facades of the house were more open to welcome light with large floor to ceiling openings, with deep terraces to cut any glare. The South and West facades are more closed out housing services like the lift & staircase block and store and non-habitable spaces like the Kitchen, Pantry and Bathrooms. Any rooms facing south and west had large overhanging decks and cavity walls. Terracing towards the north and the east to create a comfortable environment for the infinity pool and semi-formal seating areas around it. The result is a Contemporary house with strong Indian roots, that it is Instagrammable yet livable, with Functionality and Aesthetics maintaining a fine balancing act. Photo Credits: Suleiman Merchant @toophotographedu
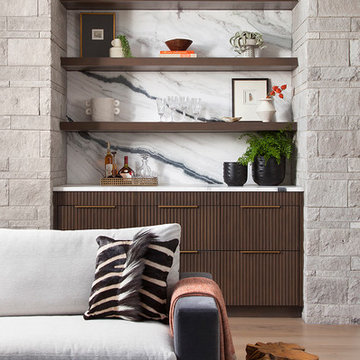
Shoberg Homes- Contractor
Studio Seiders - Interior Design
Ryann Ford Photography, LLC

This 4,500 sq ft basement in Long Island is high on luxe, style, and fun. It has a full gym, golf simulator, arcade room, home theater, bar, full bath, storage, and an entry mud area. The palette is tight with a wood tile pattern to define areas and keep the space integrated. We used an open floor plan but still kept each space defined. The golf simulator ceiling is deep blue to simulate the night sky. It works with the room/doors that are integrated into the paneling — on shiplap and blue. We also added lights on the shuffleboard and integrated inset gym mirrors into the shiplap. We integrated ductwork and HVAC into the columns and ceiling, a brass foot rail at the bar, and pop-up chargers and a USB in the theater and the bar. The center arm of the theater seats can be raised for cuddling. LED lights have been added to the stone at the threshold of the arcade, and the games in the arcade are turned on with a light switch.
---
Project designed by Long Island interior design studio Annette Jaffe Interiors. They serve Long Island including the Hamptons, as well as NYC, the tri-state area, and Boca Raton, FL.
For more about Annette Jaffe Interiors, click here:
https://annettejaffeinteriors.com/
To learn more about this project, click here:
https://annettejaffeinteriors.com/basement-entertainment-renovation-long-island/
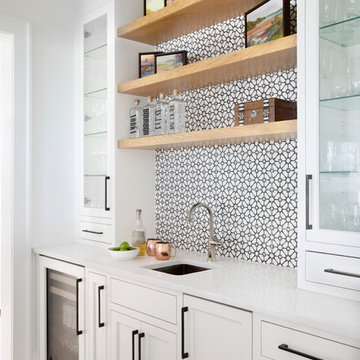
Stunning built in wet bar with black and white geometric tile, floating shelves, glass front cabinets, built in wine refrigerator and ice maker. Perfect for entertaining.

Fabulous home bar where we installed the koi wallpaper backsplash and painted the cabinets in a high-gloss black lacquer!
34,753 Contemporary Home Bar Design Ideas
1
