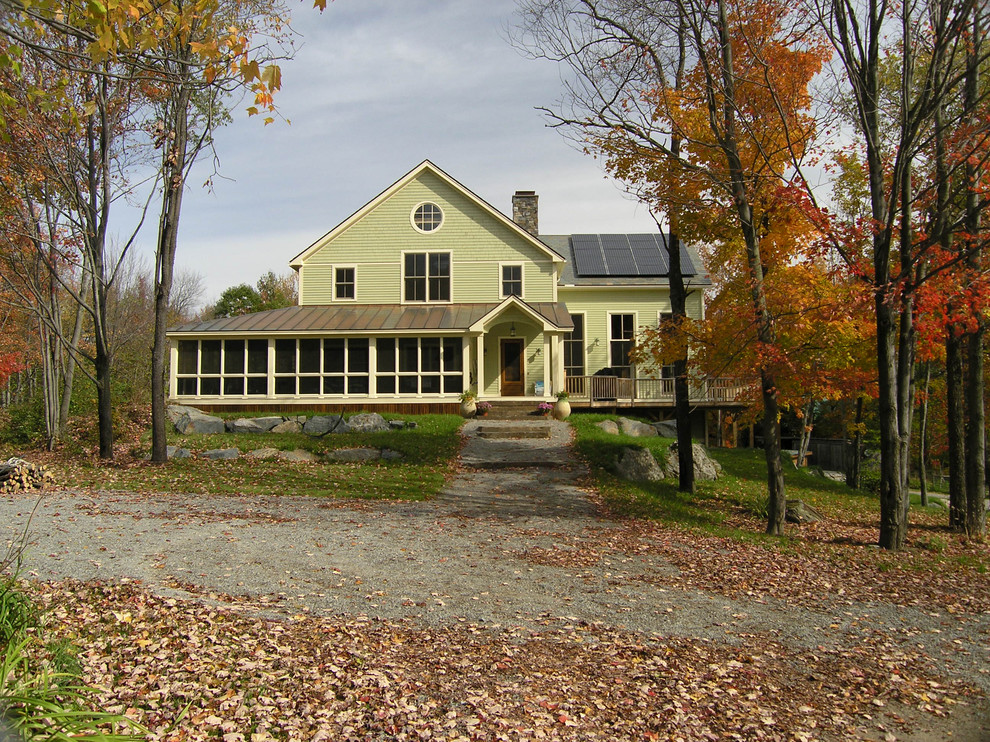
Contemporary Farmhouse, Swanton
Perkins Smith was contacted by the owners who had a conceptual design for a timber frame house with a good sense of the look and feel that they wanted for their new home and gorgeous property. They envisioned an understated but elegant house that would provide their family with the unique spaces they needed, that would blend gracefully with the land, and would operate efficiently and sustainably. Their aesthetic preferences tended towards finely crafted but informal rustic finishes that felt like they had been there for a long time. They loved the big open spaces that a timber frame creates and they wanted the indoors to connect easily with the outside.
The house, although large, was built with energy performance in mind. It was sited to take advantage of daylight as well as the sun. Solar panels on the roof help offset the house's electrical demand. Radiant heat throughout the house and a state of the art furnace provide efficient heating.
The house won the Home Builders & Remodelers Association of Northern Vermont 2009 Better Homes Award for Energy Efficiency and the 2011 Better Homes Award for Best Luxury Home Over $1,000,000.
Photo Credit: Mike Furey

Entry roof