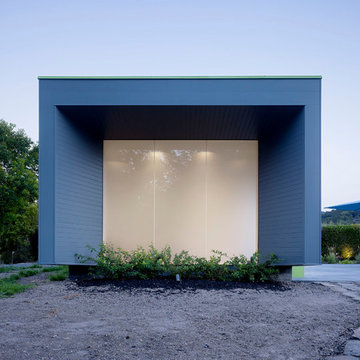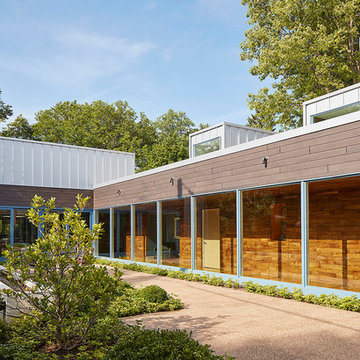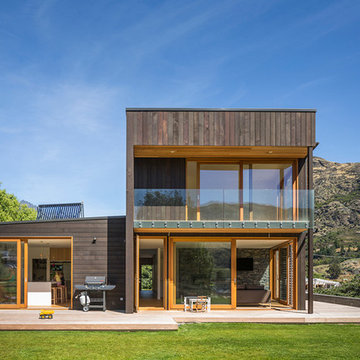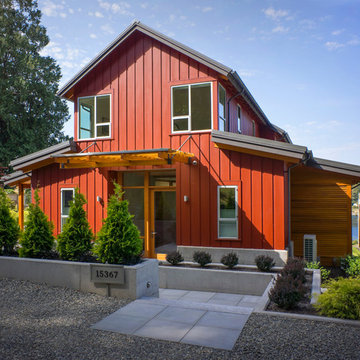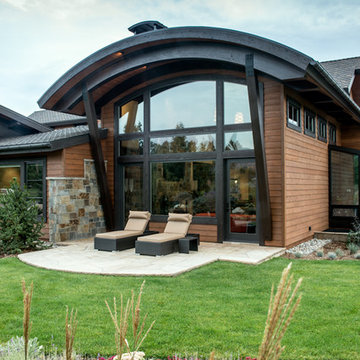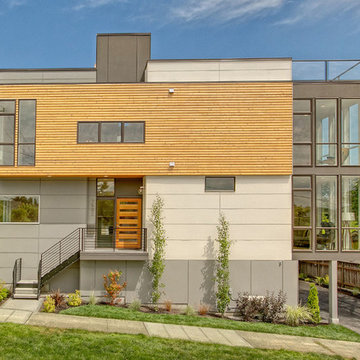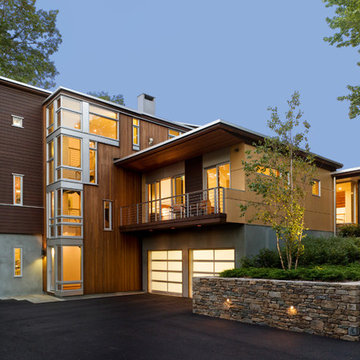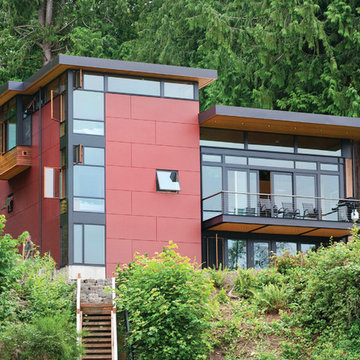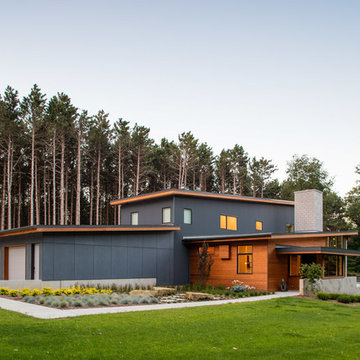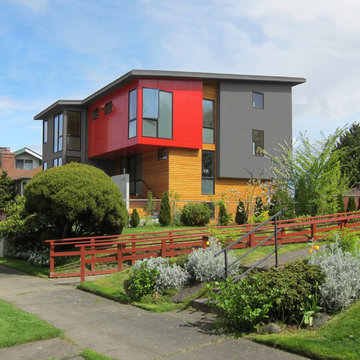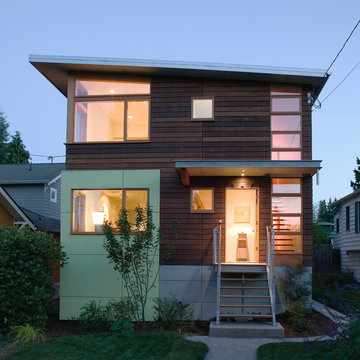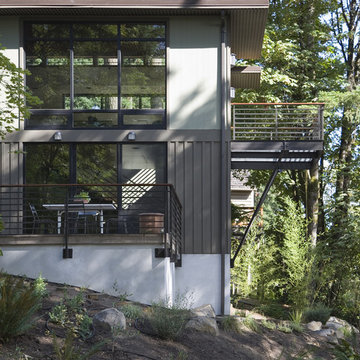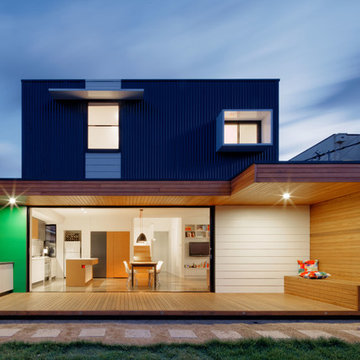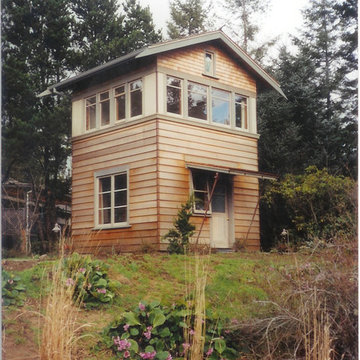234 Contemporary Exterior Design Ideas
Sort by:Popular Today
121 - 140 of 234 photos
Item 1 of 4
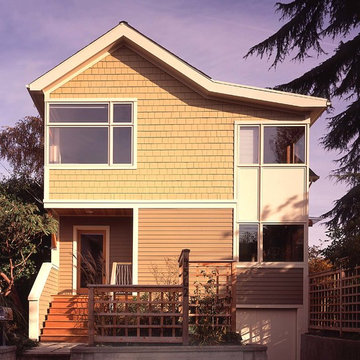
View of Remodeled home from the street. A goal of the project was to enahnce the street appeal of the home by adding the second floor addition. The addition includes a new master bedroom and bath. The main floor was also remodelled including a new kitchen and powder room and french doors leading from the dining room to the garden.
photo: Fred Housel
Find the right local pro for your project
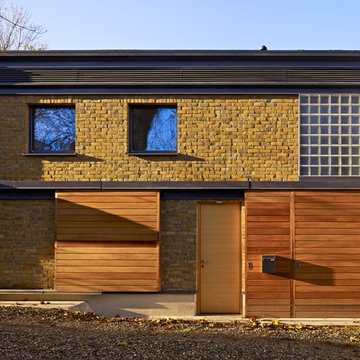
RDA's first certified Passivhaus. This is in a South London Mews at the back of a Grade II listed building. The building used to be a coach house. The aesthetic was to design a house with a slightly industrial feel. The house itself is built with SIPs panels and uses a brick slip cladding system. The client's requested that this house be Passivhaus certified. The house was highly commended at the 2014 greenbuild awards and was shortlisted for the 2014 UK Passivhaus awards. The project is currently being monitored by the University of Kent and the occupiers are very satisfied with its performance which keeps energy bills to a minimum.
Photo by Tim Soar
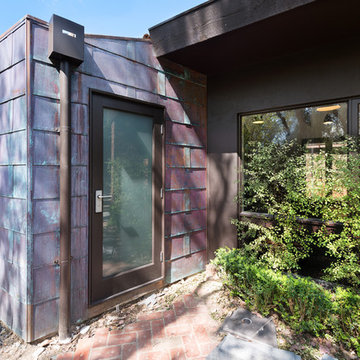
Copper Clad Bathroom Extension Adjacent Pool. (Paving and landscape work not yet complete). Photo by Matthew Mallett.
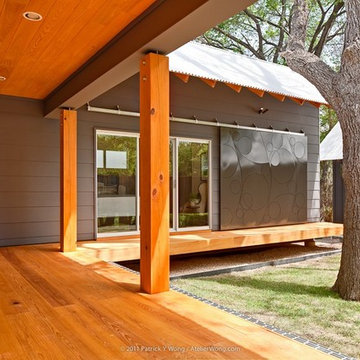
This house in Austin’s Bouldin neighborhood is an exercise in efficiency and invention. The site’s three heritage trees drove the design, whose interplay of Hardiplank, wood, metal, and glass is enhanced by thoughtful details and clever spatial solutions. A cypress wood front porch reflects up the easy-going architecture of the neighborhood and another porch overlooks the courtyard, which offers a private outdoor room. Inside, cork floors, a walnut divider, and built-in entertainment center in the main living areas enrich the otherwise simple and sunny modern space. Frosted glass throughout the house provides natural light and privacy during the day and, filters the glow from the adjacent Moontower at night.
Completed March 2011 - view construction progress photos
General Contractor - JGB Custom Homes
Kitchen Consultant - Hello Kitchen
Interior Furnishing & Styling - Little Pond Deisgn
Photography - Atelier Wong
5-star rating by Austin Energy Green Building Program
Featured on 2011 AIA Homes Tour
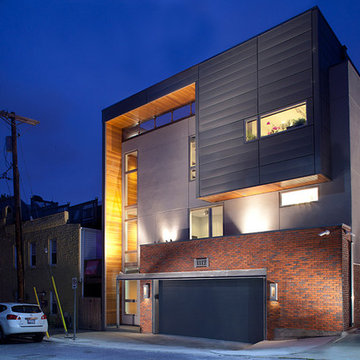
There was actually a large street light to the right of the garage door that would have ruined the shot. I was able to completely get rid of it in photoshop allowing for this shot to be have a nice simple look. Alexander Design Studio
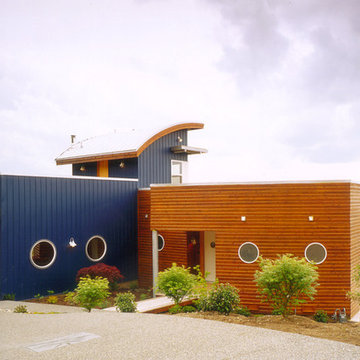
View from road, overlooking Skagit Valley. Photography by Steve Keating.
234 Contemporary Exterior Design Ideas
7
