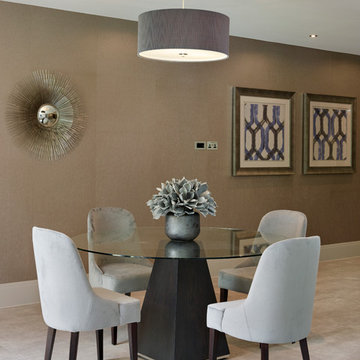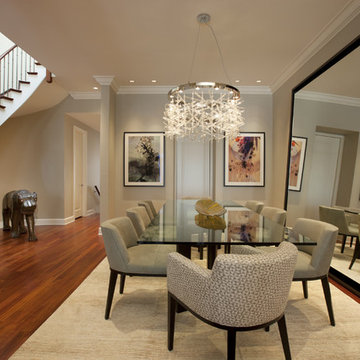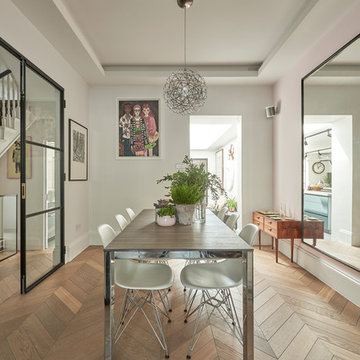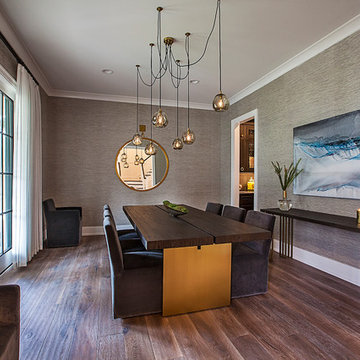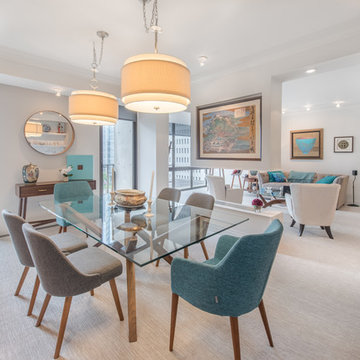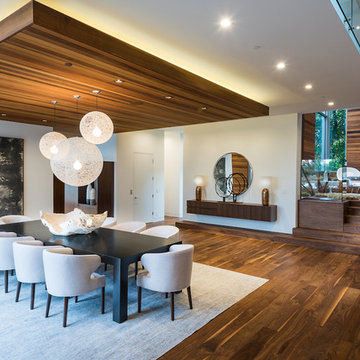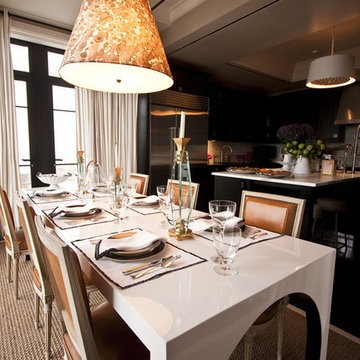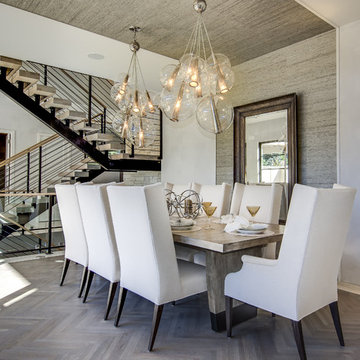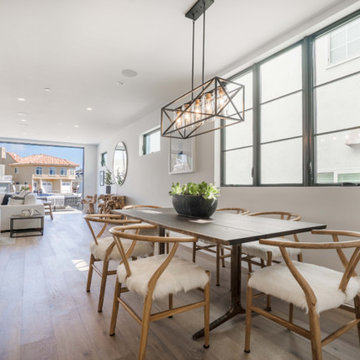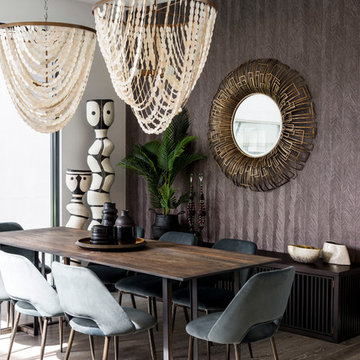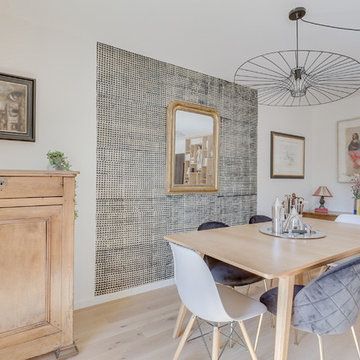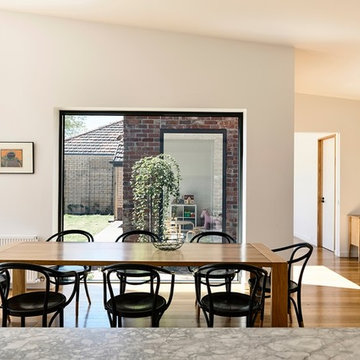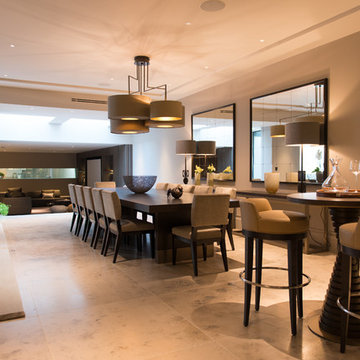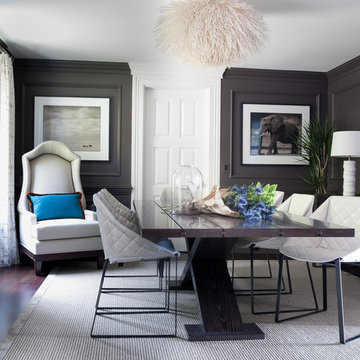9,682 Contemporary Dining Room Design Ideas
Sort by:Popular Today
61 - 80 of 9,682 photos
Item 1 of 3
Find the right local pro for your project
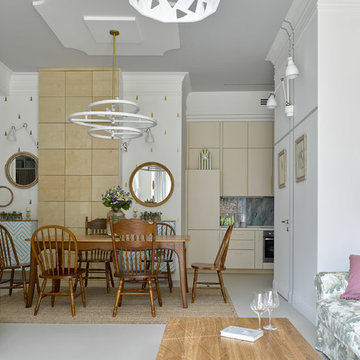
Двухкомнатная квартира площадью 84 кв м располагается на первом этаже ЖК Сколково Парк.
Проект квартиры разрабатывался с прицелом на продажу, основой концепции стало желание разработать яркий, но при этом ненавязчивый образ, при минимальном бюджете. За основу взяли скандинавский стиль, в сочетании с неожиданными декоративными элементами. С другой стороны, хотелось использовать большую часть мебели и предметов интерьера отечественных дизайнеров, а что не получалось подобрать - сделать по собственным эскизам. Единственный брендовый предмет мебели - обеденный стол от фабрики Busatto, до этого пылившийся в гараже у хозяев. Он задал тему дерева, которую мы поддержали фанерным шкафом (все секции открываются) и стенкой в гостиной с замаскированной дверью в спальню - произведено по нашим эскизам мастером из Петербурга.
Авторы - Илья и Света Хомяковы, студия Quatrobase
Строительство - Роман Виталюев
Фанера - Никита Максимов
Фото - Сергей Ананьев
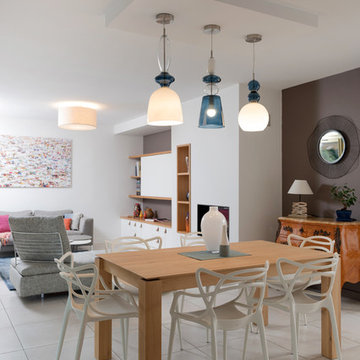
Dans un magnifique parc aux arbres centenaires, l’appartement de nos clients paraissant bien morose, noyé dans une décoration, non revue depuis de nombreuses années. Leurs souhaits étaient très clairs : plus de modernité et de lumière.
L’accent a été mis sur les meubles sur mesure dans chaque pièce. Dès le hall d’entrée, l’ancienne chambre fermée se transforme en un bureau ouvert sur le hall grâce à des portes à galandage, avec un bureau sur mesure, optimisant le rangement des papiers. Dans le salon, nous avons dessiné le grand panoramique, permettant d’intégrer une cheminée moderne dans une bibliothèque – Espace TV.
suite de la lecture sur notre site internet :
www.duo-d-idees.com/realisations/renouveau
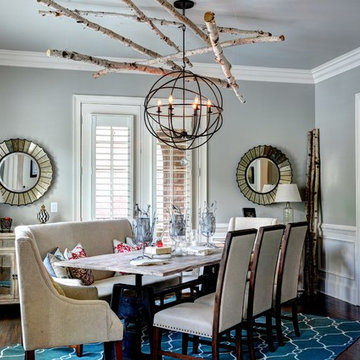
Unexpected dining room design, Client wanted library feel in the dining room, Josh Vick Home Tour America
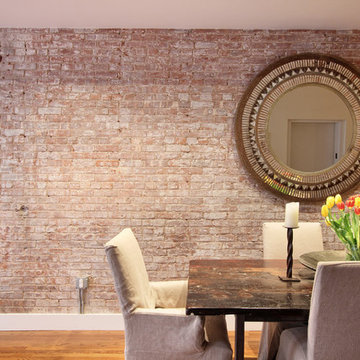
Designed to comfortably accommodate a growing family, a full open chef’s kitchen was added to the open loft layout. From the dining area and throughout reclaimed wood finishes and furniture, like the rustic farm house dining table and sideboard were used to complement the historic nature of the building. To further preserve and showcase the building’s historic details, plaster was removed from the walls to expose the original brick.
9,682 Contemporary Dining Room Design Ideas
4
