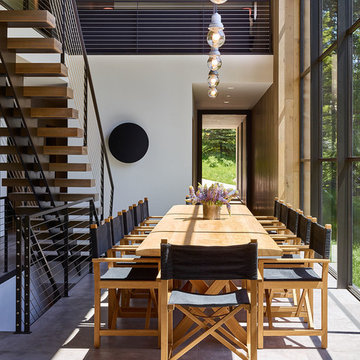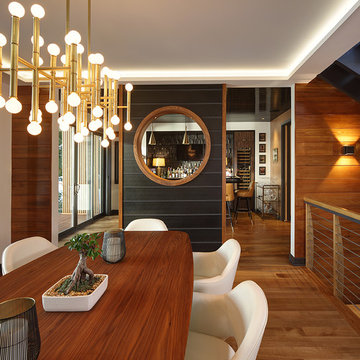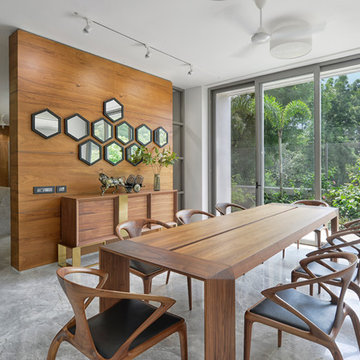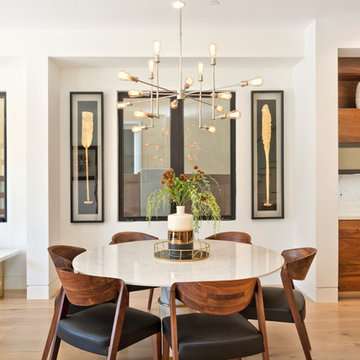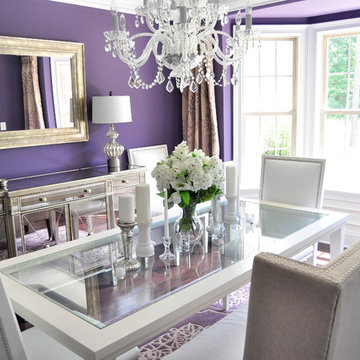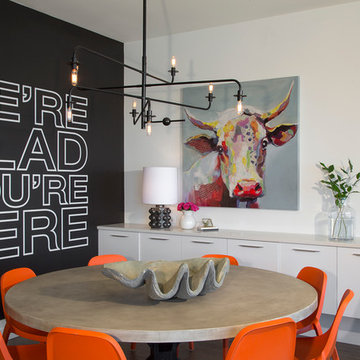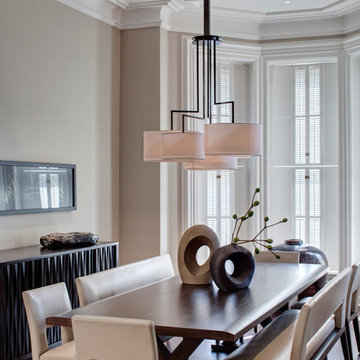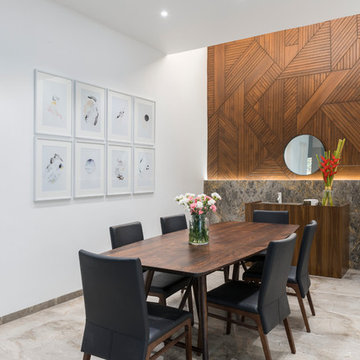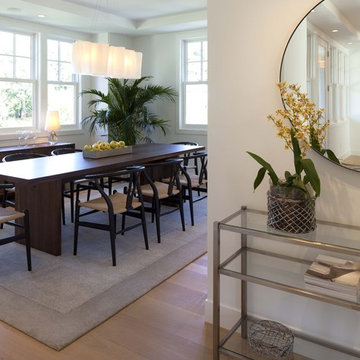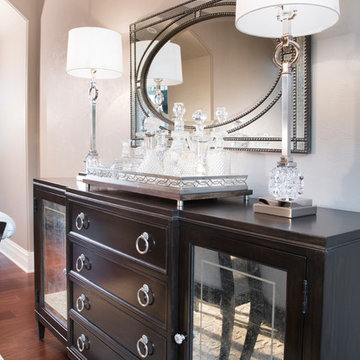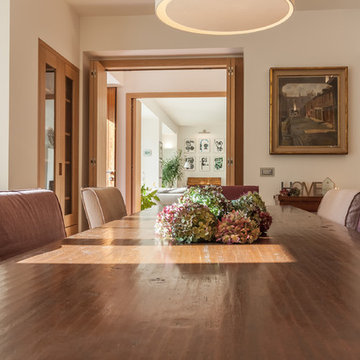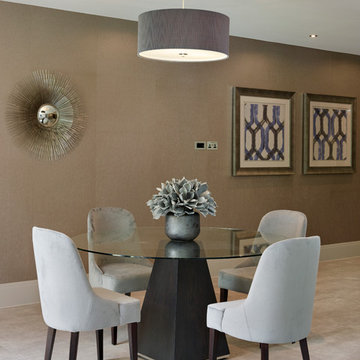9,679 Contemporary Dining Room Design Ideas
Sort by:Popular Today
41 - 60 of 9,679 photos
Item 1 of 3
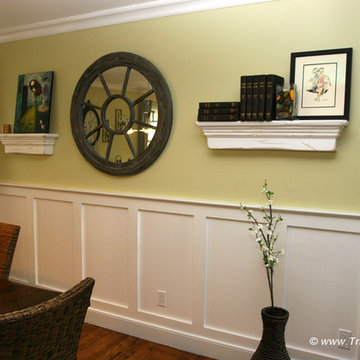
We specialize in moldings installation, crown molding, casing, baseboard, window and door moldings, chair rail, picture framing, shadow boxes, wall and ceiling treatment, coffered ceilings, decorative beams, wainscoting, paneling, raise panels, recess panels, beaded panels, fireplace mantels, decorative columns and pilasters. Home trim work ideas.
Find the right local pro for your project
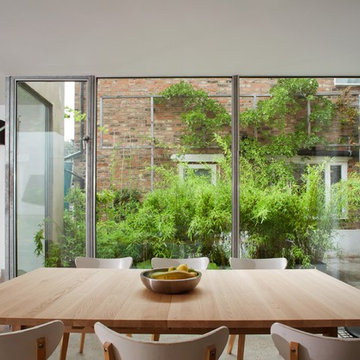
A vertical timber pergola with a wysteria vine helps hide next door's plumbing!
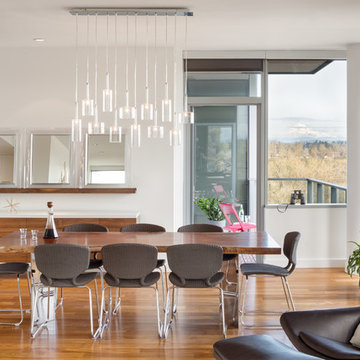
With sweeping views of the Willamette river and Mt. Hood, this Atwater Place condo was designed with a balance of minimalism and livability in mind. A complete kitchen remodel brought a dark interior kitchen to the light and a full furnishings package welcomed Los Angeles transplants home to their new modern and bright residence. Our clients, a retired camera operator for both feature films and television and a producer/production manager on numerous television series including Weeds and The Middle, relocated from their traditionally-styled LA bungalow to Portland in the Summer of 2014. The couple sought a design departure from their long-term California residence and a fresh start for their new life in the South Waterfront.
With only two pieces of sentimental furniture and a handful of artwork included in the plan, we set out to create a comfortable and clean-lined furnishings package complimenting the broad southeast views. Organically shaped upholstery pieces juxtaposed with angular steel and wood tables create a soft balance in the open floor plan. Several custom pieces, including a dining table designed by our studio and a custom hand-blown glass chandelier crafted by Scott Schiesel with Lightlite compliment timeless pieces from Knoll, Herman Miller, and B&B Italia.
The kitchen is designed to reflect light and create brilliance in a space that is otherwise naturally dark. A material balance of stainless steel, back painted glass, quartz composite, lacquer, and mirror all play their part in creating a vibrant cooking environment. We collectively decided to forgo the traditional island pendant for a linear commercial fixture that provides tremendous light to the prep surface and creates an unexpected architectural element. The mirrored prep island creates the illusion of open space while concealing casework and wine storage on the working side of the kitchen.
It is worth noting that this project was designed and installed almost entirely while our clients were still living in LA and wrapping up professional obligations and selling their home. This afforded us the tremendous opportunity to send our clients to showrooms not available in Portland to view key pieces before final specification. Textiles and finish samples were approved via mail and communication took place over e-mail, telephone, and an occasional office visit. This unique process lead to a successful result and a beautifully balanced living environment.
Josh Partee Photography
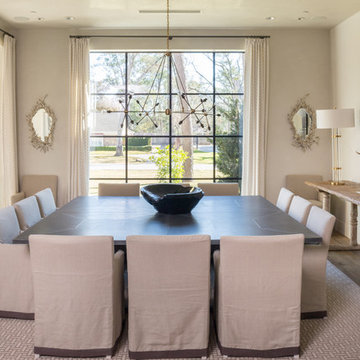
Designer: Robert Dame Designs, Interior Designer: Don Connelly, Photographer: Steve Chenn
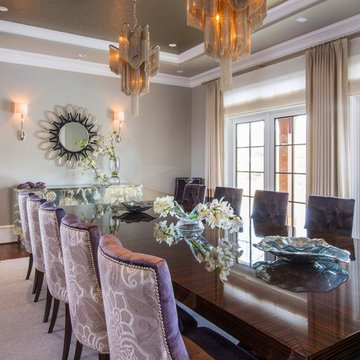
This gorgeous twelve foot long Macassar Ebony Dining Room table was custom designed for the room. The two chain like silver pendants add drama and entrance to the room. The silver leaf wall covering sprles and the soft upholstered lavender and purple chairs soften the room/
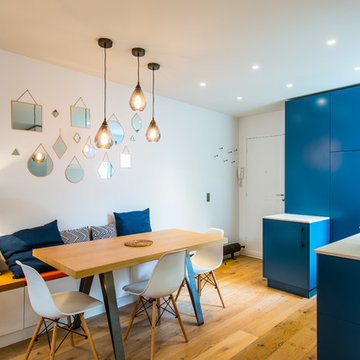
Cuisine et table de salle à manger sur mesure réalisés par Globaleo Bois, entreprise de menuiserie sur mesure (Paris & IDF). La cuisine sur mesure se compose d'éléments laqués bleu et de poignées noir mat. Le plan de travail est en corian. La table de salle à manger fabriquée par nos soins est un plateau de chêne sur un piètement en acier vieilli puis vernis. Une banquette prend place dans le prolongement du meuble TV, elle se dote de coffres de rangement en partie basse.
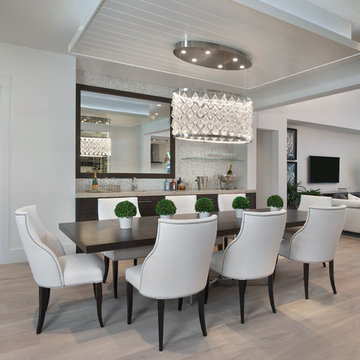
This home was featured in the January 2016 edition of HOME & DESIGN Magazine. To see the rest of the home tour as well as other luxury homes featured, visit http://www.homeanddesign.net/light-lovely-in-old-naples/
9,679 Contemporary Dining Room Design Ideas
3
