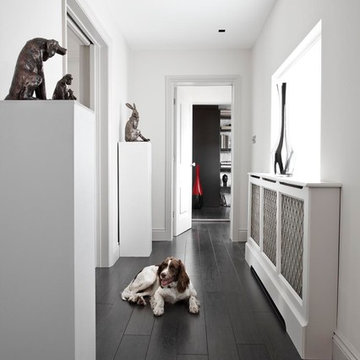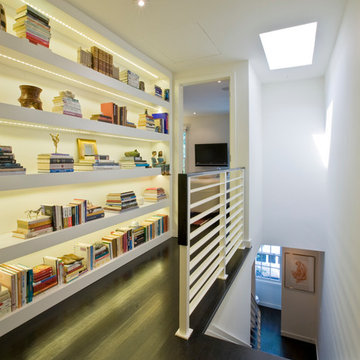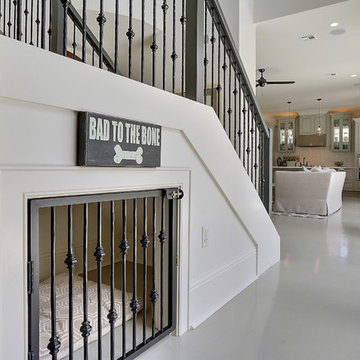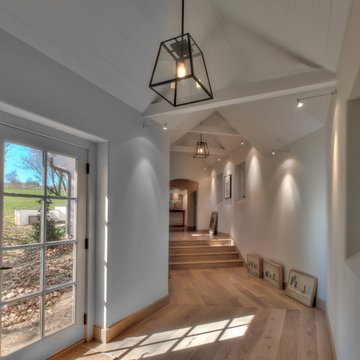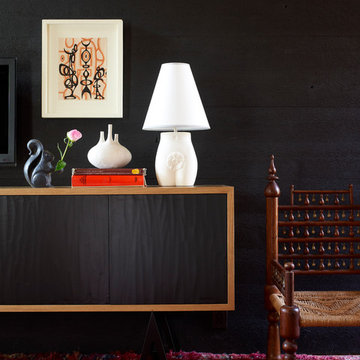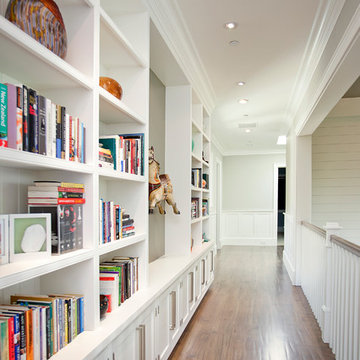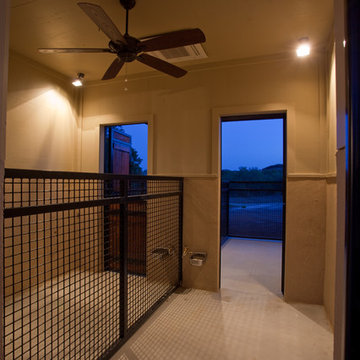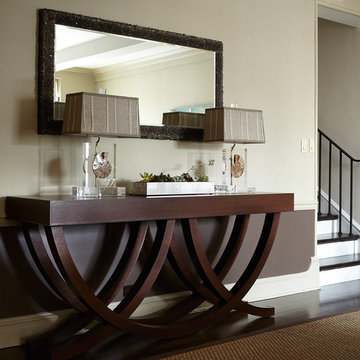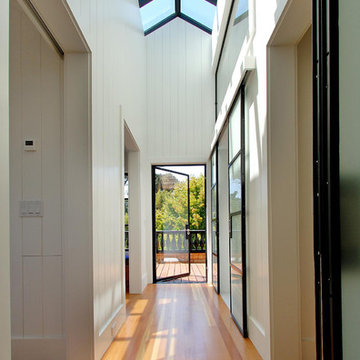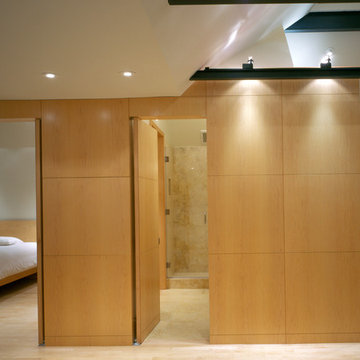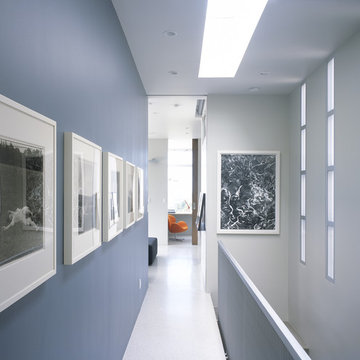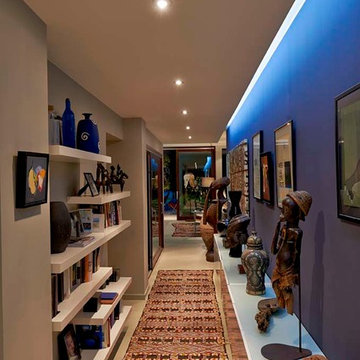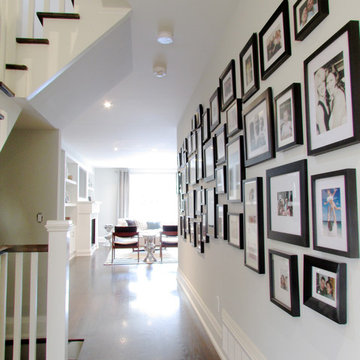78,143 Contemporary Corridor Design Ideas
Sort by:Popular Today
61 - 80 of 78,143 photos
Item 1 of 2

The Hasserton is a sleek take on the waterfront home. This multi-level design exudes modern chic as well as the comfort of a family cottage. The sprawling main floor footprint offers homeowners areas to lounge, a spacious kitchen, a formal dining room, access to outdoor living, and a luxurious master bedroom suite. The upper level features two additional bedrooms and a loft, while the lower level is the entertainment center of the home. A curved beverage bar sits adjacent to comfortable sitting areas. A guest bedroom and exercise facility are also located on this floor.
Find the right local pro for your project
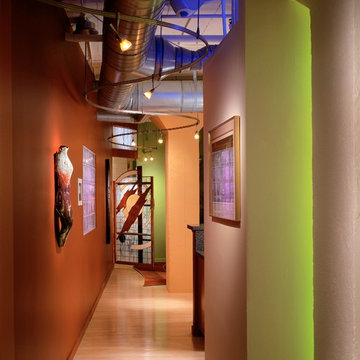
With a client who wanted to create a fun entertaining space, color changing LED lights were designed to flow like water from the entry though various architectural elements of the space, splash onto a glass block window in the rear of the loft, then recede like a wave back to the entry. Monorail lighting hangs below the exposed infrastructure allowing heads to be added at optimal angles to light the owner's eclectic art collection.
Interior Design - In-Site Design Group
Photography: Estetico - Jason Jung
Key Words: Loft Lighting, loft lighting, Loft lighting, Loft Lighting, loft lighting, lighting for lofts, lighting for lofts, loft lighting, monorail, monorail, monorail, monorail lighting, curving monorail, curvy monorail, curving monorail lighting, bent monorail, monorail, loft monorail
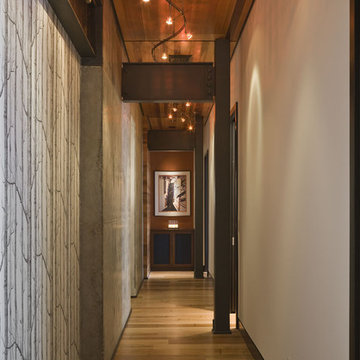
Located within the urban core of Portland, Oregon, this 7th floor 2500 SF penthouse sits atop the historic Crane Building, a brick warehouse built in 1909. It has established views of the city, bridges and west hills but its historic status restricted any changes to the exterior. Working within the constraints of the existing building shell, GS Architects aimed to create an “urban refuge”, that provided a personal retreat for the husband and wife owners with the option to entertain on occasion.
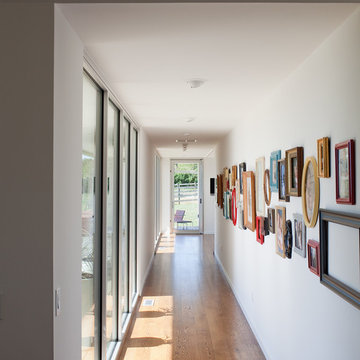
The Porch House located just west of Springfield, Missouri, presented Hufft Projects with a unique challenge. The clients desired a residence that referenced the traditional forms of farmhouses but also spoke to something distinctly modern. A hybrid building emerged and the Porch House greets visitors with its namesake – a large east and south facing ten foot cantilevering canopy that provides dramatic cover.
The residence also commands a view of the expansive river valley to the south. L-shaped in plan, the house’s master suite is located in the western leg and is isolated away from other functions allowing privacy. The living room, dining room, and kitchen anchor the southern, more traditional wing of the house with its spacious vaulted ceilings. A chimney punctuates this area and features a granite clad fireplace on the interior and an exterior fireplace expressing split face concrete block. Photo Credit: Mike Sinclair
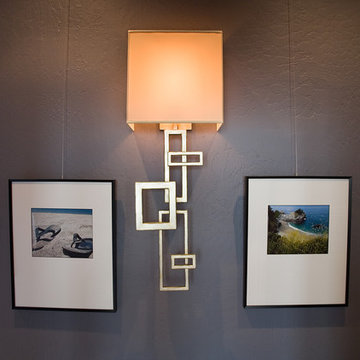
Entry hallway is lined with vacation photos taken by the homeowner. Decorative gold-leafed lamp lights the gallery wall.
78,143 Contemporary Corridor Design Ideas
4
