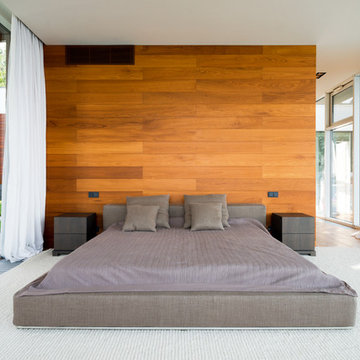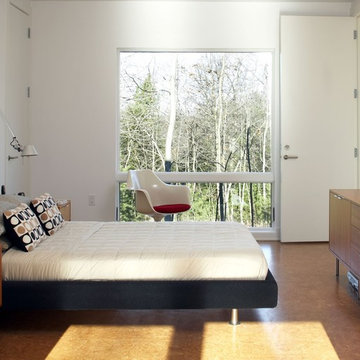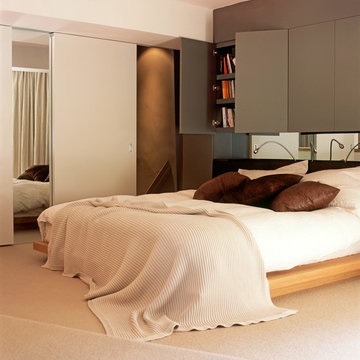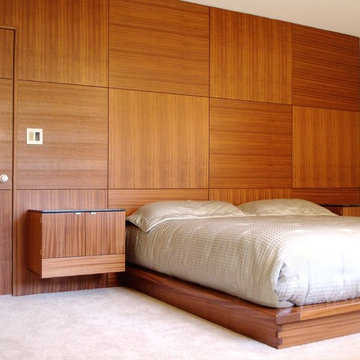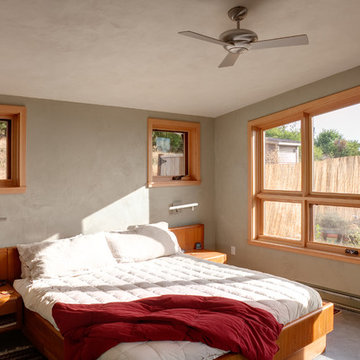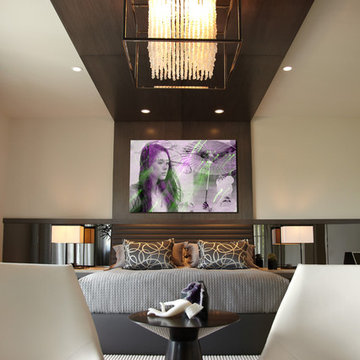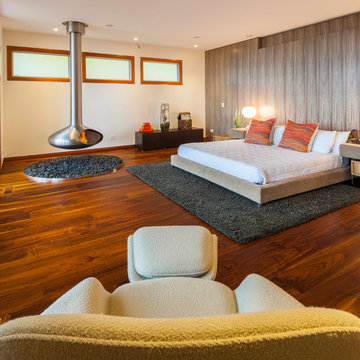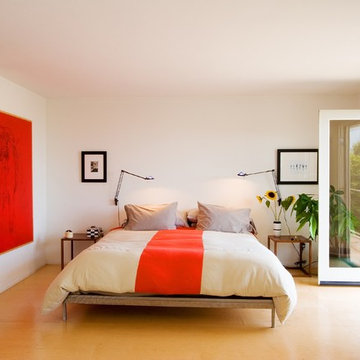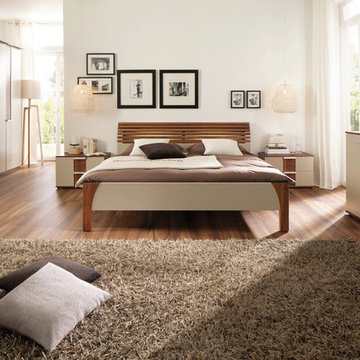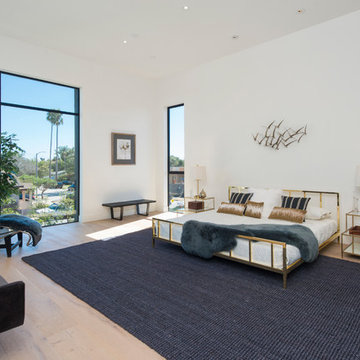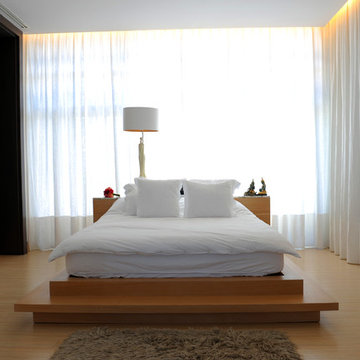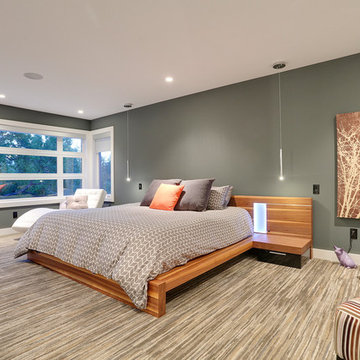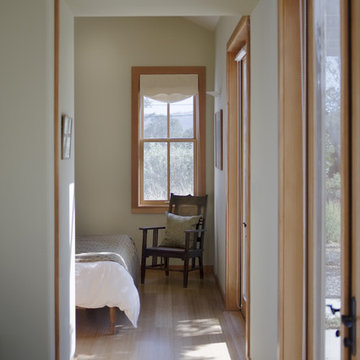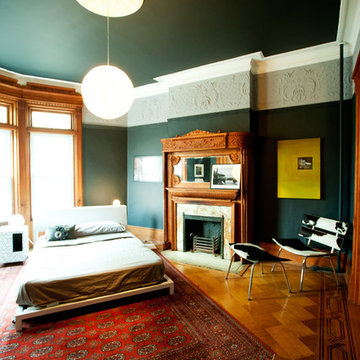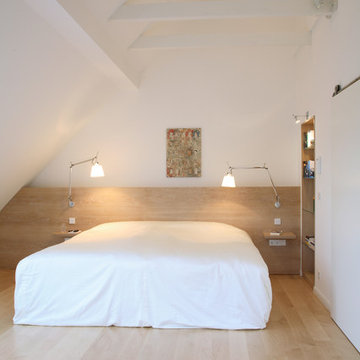132 Contemporary Bedroom Design Ideas
Sort by:Popular Today
61 - 80 of 132 photos
Item 1 of 4
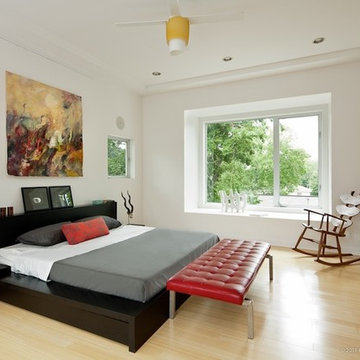
Construction on this 2400 square foot, modestly budgeted, green design-build project began after completing a large lot subdivision with the City of Austin and required all new utilities during construction.
In addition to a spatially expansive interior with eleven foot ceilings, we incorporated both North facing and South facing roofdecks of 400 square feet each, 800 square feet of covered outdoor living space on the ground floor and two huge cantilevered Master Bedroom window spaces.
In front, there is a street-facing covered front porch off the Master Bedroom and a sculptural storage room on the ground floor that the Clients anointed "il Ferro Tartaruga" (the Steel Turtle) and which is outfitted for a future Jacuzzi. This space is a built experiment of the Firm's research into parametric modeling, planarization routines and digital fabrication. Also all the steel was modeled in 3D allowing it to be all shop cut with no in-field cuts.
In retrospect, a super minimalist approach leveraged the structural engineering into creating extra-ordinary outdoor spaces, while a compact plan allows the indoors to naturally brush up against the building envelope and outside spaces.
A quote from the Client:
"This house is amazing to live in. I do Tai Chi on the decks. I like to look at my work with magnets on the iron tortoise. Tonight I watched the moon from the balcony. I'm very happy here. I feel like I am living in the sky sometimes."
photo: atelier wong
Find the right local pro for your project
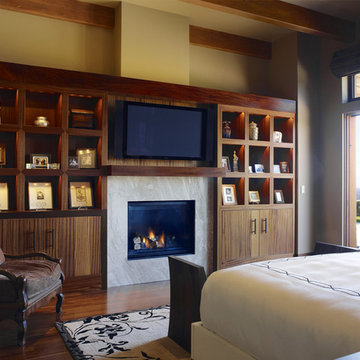
Who says green and sustainable design has to look like it? Designed to emulate the owner’s favorite country club, this fine estate home blends in with the natural surroundings of it’s hillside perch, and is so intoxicatingly beautiful, one hardly notices its numerous energy saving and green features.
Durable, natural and handsome materials such as stained cedar trim, natural stone veneer, and integral color plaster are combined with strong horizontal roof lines that emphasize the expansive nature of the site and capture the “bigness” of the view. Large expanses of glass punctuated with a natural rhythm of exposed beams and stone columns that frame the spectacular views of the Santa Clara Valley and the Los Gatos Hills.
A shady outdoor loggia and cozy outdoor fire pit create the perfect environment for relaxed Saturday afternoon barbecues and glitzy evening dinner parties alike. A glass “wall of wine” creates an elegant backdrop for the dining room table, the warm stained wood interior details make the home both comfortable and dramatic.
The project’s energy saving features include:
- a 5 kW roof mounted grid-tied PV solar array pays for most of the electrical needs, and sends power to the grid in summer 6 year payback!
- all native and drought-tolerant landscaping reduce irrigation needs
- passive solar design that reduces heat gain in summer and allows for passive heating in winter
- passive flow through ventilation provides natural night cooling, taking advantage of cooling summer breezes
- natural day-lighting decreases need for interior lighting
- fly ash concrete for all foundations
- dual glazed low e high performance windows and doors
Design Team:
Noel Cross+Architects - Architect
Christopher Yates Landscape Architecture
Joanie Wick – Interior Design
Vita Pehar - Lighting Design
Conrado Co. – General Contractor
Marion Brenner – Photography
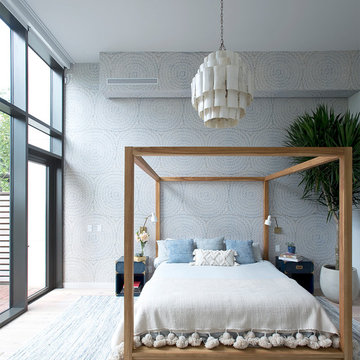
Location: Brooklyn, NY, United States
This brand-new townhouse at Pierhouse, Brooklyn was a gorgeous space, but was crying out for some personalization to reflect our clients vivid, sophisticated and lively design aesthetic. Bold Patterns and Colors were our friends in this fun and eclectic project. Our amazing clients collaborated with us to select the fabrics for the den's custom Roche Bobois Mah Jong sofa and we also customized a vintage swedish rug from Doris Leslie Blau. for the Living Room Our biggest challenge was to capture the space under the Staircase so that it would become usable for this family. We created cubby storage, a desk area, coat closet and oversized storage. We even managed to fit in a 12' ladder - not an easy feat!
Photographed by: James Salomon
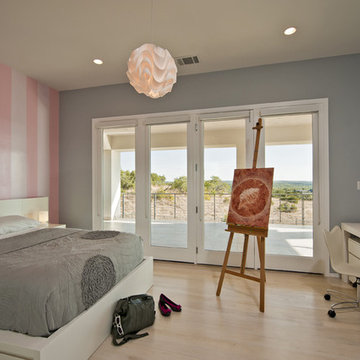
This soft contemporary home was uniquely designed to evoke a coastal design feeling while maintaining a Hill Country style native to its environment. The final design resulted in a beautifully minimalistic, transparent, and inviting home. The light exterior stucco paired with geometric forms and contemporary details such as galvanized brackets, frameless glass and linear railings achieves the precise coastal contemporary look the clients desired. The open floor plan visually connects multiple rooms to each other, creating a seamless flow from the formal living, kitchen and family rooms and ties the upper floor to the lower. This transparent theme even begins at the front door and extends all the way through to the exterior porches and views beyond via large frameless glazing. The overall design is kept basic in form, allowing the architecture to shine through in the detailing.
Built by Olympia Homes
Interior Design by Joy Kling
Photography by Merrick Ales
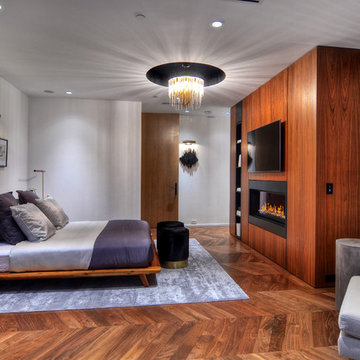
Bowman Group Architectural Photography; designed by Brandon Architects, Inc; Built by Pinnacle Custom Homes, Inc
132 Contemporary Bedroom Design Ideas
4
