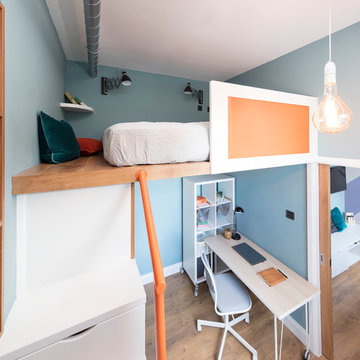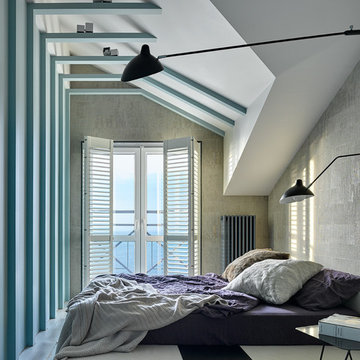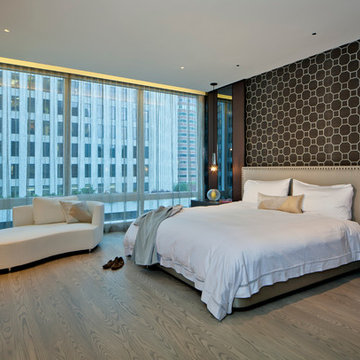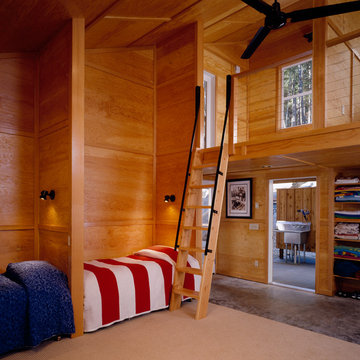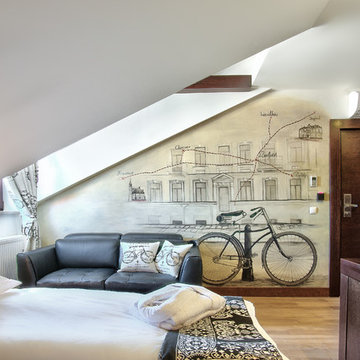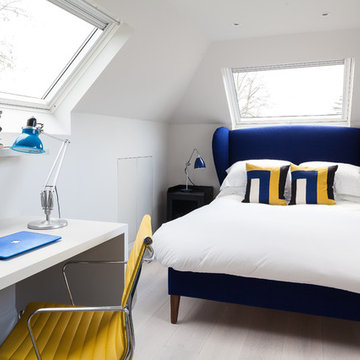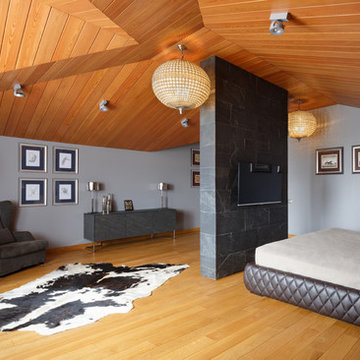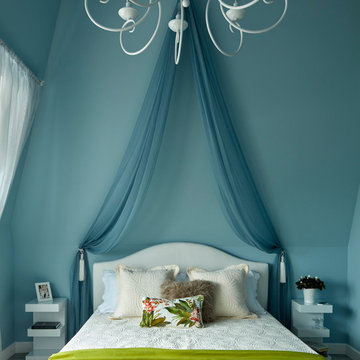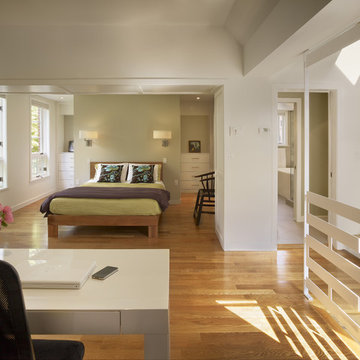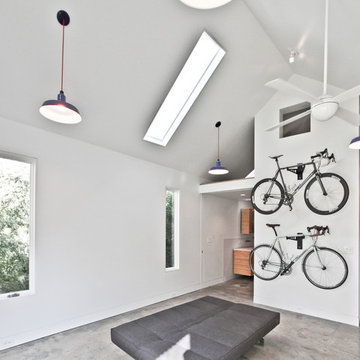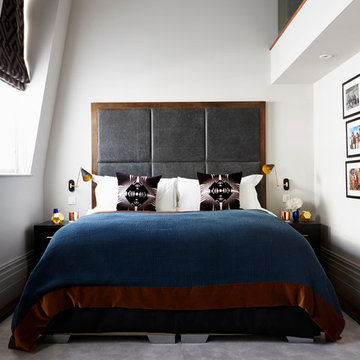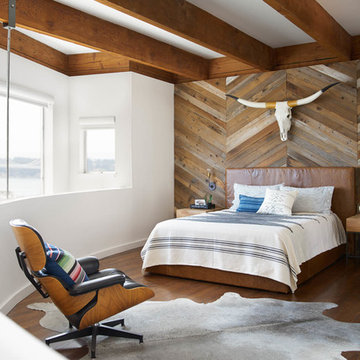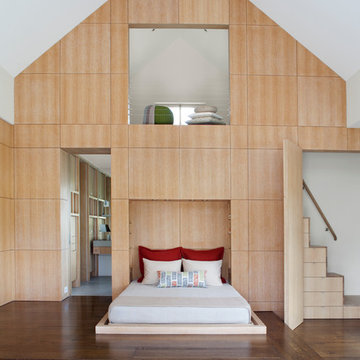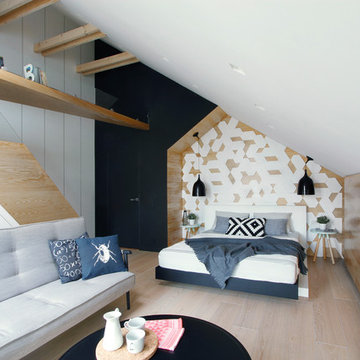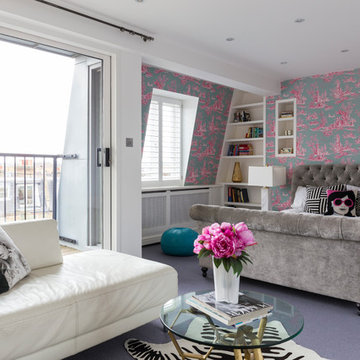161 Contemporary Bedroom Design Ideas
Find the right local pro for your project
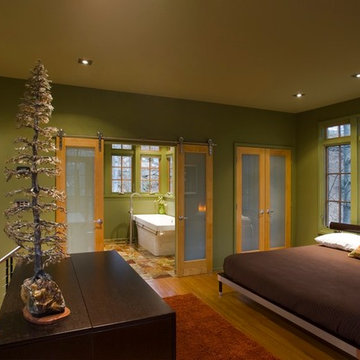
FrontierGroup, This low impact design includes a very small footprint (500 s.f.) that required minimal grading, preserving most of the vegetation and hardwood tress on the site. The home lives up to its name, blending softly into the hillside by use of curves, native stone, cedar shingles, and native landscaping. Outdoor rooms were created with covered porches and a terrace area carved out of the hillside. Inside, a loft-like interior includes clean, modern lines and ample windows to make the space uncluttered and spacious.
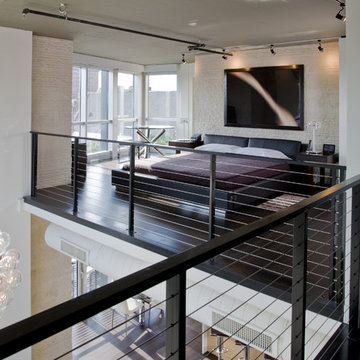
The bedroom area is open to the atrium, sharing the light and allowing for views out in all directions. The stone backdrop to the bed unites the finishes with the other stone accents throughout the apartment.
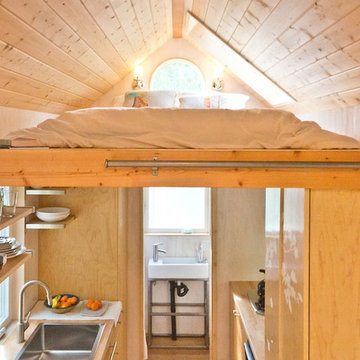
The bedroom loft is directly over the kitchen and bathroom. Phot: Eileen Descallar Ringwald
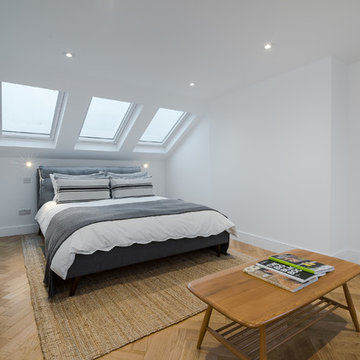
Overview
A ground floor wrap around extension and L shaped loft conversion with a full, back-to-brick renovation throughout to achieve a crisp, inspiring series of spaces for entertaining and feeling good in…
The Brief
Extend the home to the max in every direction using a planning strategy to yield more space than the typical extension/loft project. Achieve open plan living with inter-related spaces to give a sense of space and light to every area with some definition and flexibility.
3 excellent sized bedrooms and 2 bathrooms and amazing living areas must be delivered with design touches throughout.
Our Solution
Go tall, go transparent and go up….. We wanted to grab the most space possible and get that ‘Tardis feel’ where to see the house from the road and see a standard, neat Victorian home but step inside and experience and range of spaces connected with views through slices in walls and out to the sky beyond. The client wanted a taste of high spec boutiques and stylish hotels but in their home, a place to entertain and relax but also inspire in quieter moments.
Using planning policy and a specific strategy we were able to gain as much height as possible framing the garden and sky views but blocking off less desirable vistas. The loft didn’t have as much height as we would have liked so dropping ceilings and adding slots of glazing gives the space an open and spacious feel. The budget was realistic and we combined off the shelf materials with some glamour elements to give the interior a really crisp look.
The project has benefitted from a close working relationship between client, builder and architect throughout and a client who never veered from the wish list while remaining open to advice. It sets a very high local standard and is both future proofed and has longevity in its design.
We always appreciate something new and shiny, THIS is that. WOW factor created.
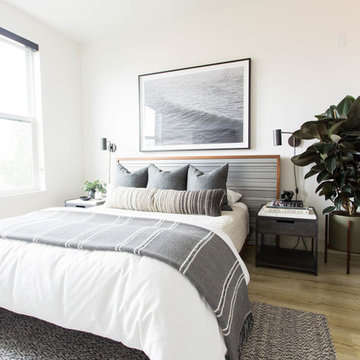
Neutral, bright bedroom with white bedspread, rubber tree and ocean art above bed.
161 Contemporary Bedroom Design Ideas
3
