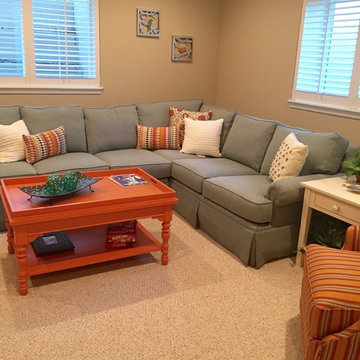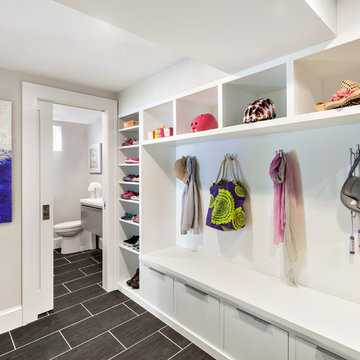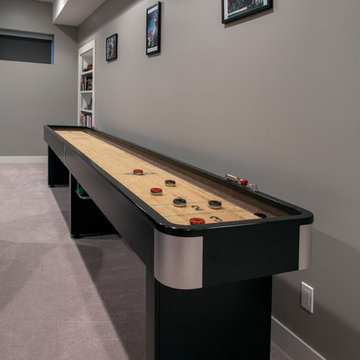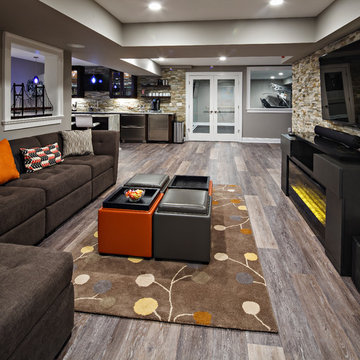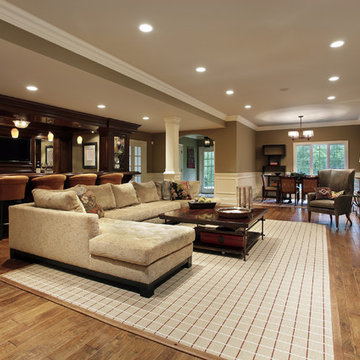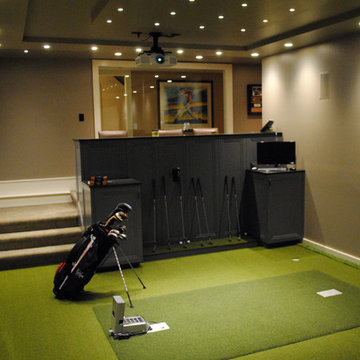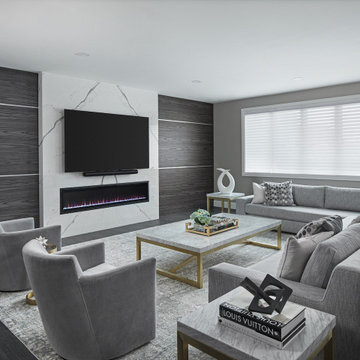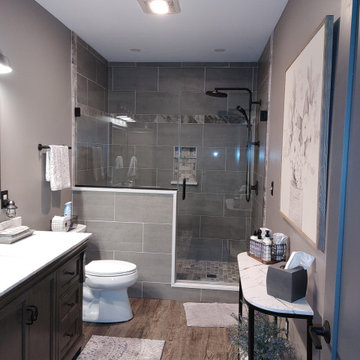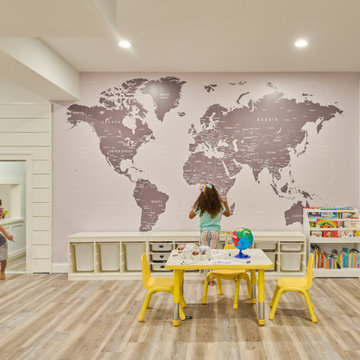20,571 Contemporary Basement Design Ideas
Sort by:Popular Today
61 - 80 of 20,571 photos
Item 1 of 2
Find the right local pro for your project

A comfortable and contemporary family room that accommodates a family's two active teenagers and their friends as well as intimate adult gatherings. Fireplace flanked by natural grass cloth wallpaper warms the space and invites friends to open the sleek sleeper sofa and spend the night.
Stephani Buchman Photography
www.stephanibuchmanphotgraphy.com
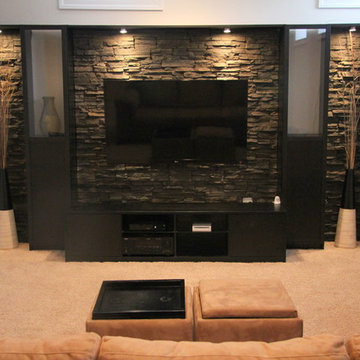
This remodel was inspired by a Houzz picture I saw a few weeks ago. We have a basement with great spaces, but it was never fully developed by the previous owners. When we moved in, it was underutilized because it wasn't warm or inviting. Step one of our basement remodel project involved putting in a comfortable, family room living space that was comfy enough for the kids to watch movies and play video games, but also manly enough to have in a man-cave worthy basement when the guys come over to watch the game.
I used Eldorado Stacked Stone for the walls (Chapel Hill was the stone name), and the custom looking book shelves are from IKEA. I just built around everything to give it a custom look. This only cost us about $1500 - including the stone, shelves, entertainment center, lights, etc. The TV is not include in that price. ;-)
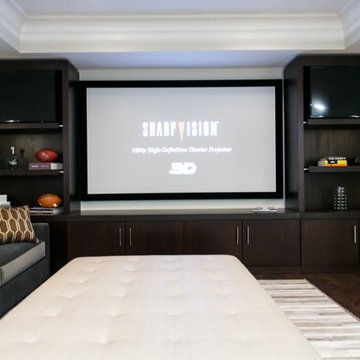
This is the recently finished "SOHO" style basement. There are four people in the home (2 young children) We have always loved the NY Soho vibe and decided to bring it to our basement. The wine cellar,bar,kitchenette, and entertainment center are all made of stainless steel and African Wenge. Joseph and Curtis Custom Wine Cellars built,designed, and installed all of them. The entertainment center has an access door to our mechanical space on the right side...that cabinet had to be built to fit to the 1/16th of an inch, yet be on rollers. The wine cellar has 8 lockers for friends to share their own little space in the wine room. The bar was designed after seeing the Trump Soho hoyel bar...with just a little more detail :)

An open floorplan creatively incorporates space for a bar and seating, pool area, gas fireplace, and theatre room (set off by seating and cabinetry).
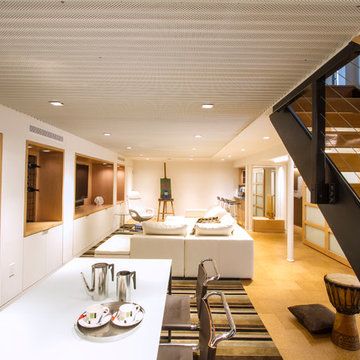
Lower Level family room with Acoustic ceiling and built in storage
Photo by:Jeffrey Edward Tryon
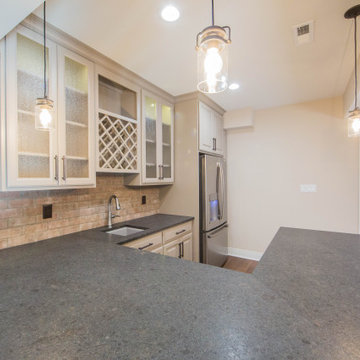
A bar in the finished basement provides a great place to unwind and entertain friends and family.

Bowling alleys for a vacation home's lower level. Emphatically, YES! The rustic refinement of the first floor gives way to all out fun and entertainment below grade. Two full-length automated bowling lanes make for easy family tournaments
20,571 Contemporary Basement Design Ideas

Wide, new stairway offers entry to game room, family room and home gym.
4

