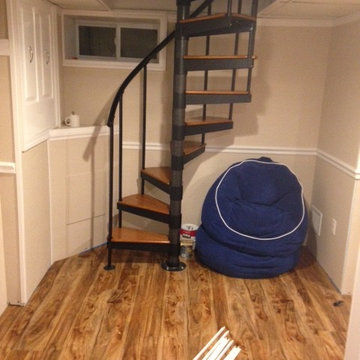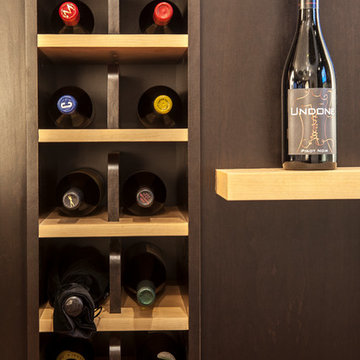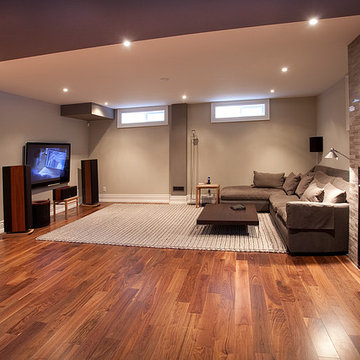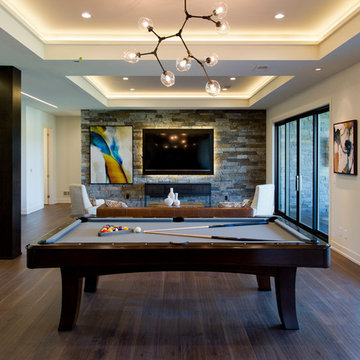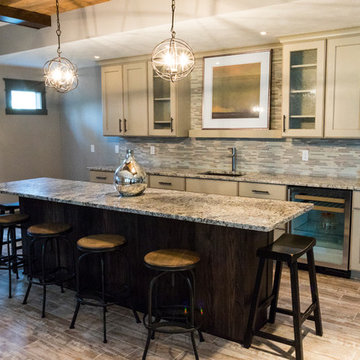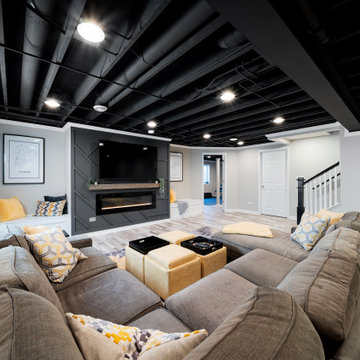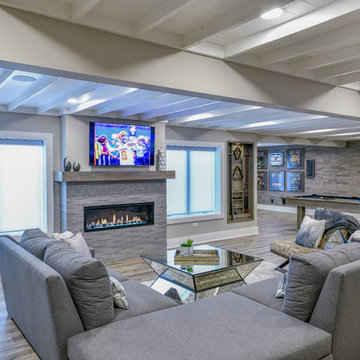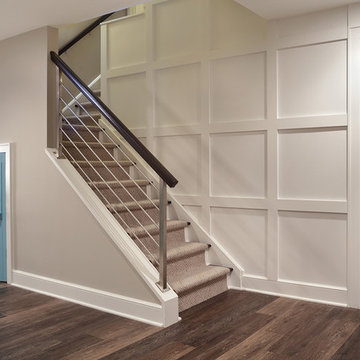20,574 Contemporary Basement Design Ideas
Sort by:Popular Today
41 - 60 of 20,574 photos
Item 1 of 2
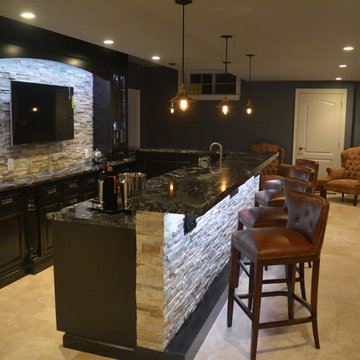
Chester Springs New Bar and Basement renovation required moving walls to make room for new 15 foot L-shaped, two level bar. Back 15" inset, dark espresso stained, cherry glass wall cabinets and base cabinets combine with opposing 24" base cabinet housing bar sink, 15" ice maker, 18" dishwasher, 24" wine cooler, and 24" beverage cooler. 800 square feet on travertine flooring ties together a modern feel with stacked stone wall of electric fireplace, bar front, and bar back wall. Vintage Edison hanging bulbs and inset cabinets cause a transitional design. Bathroom boasts a spacious shower with frameless glass enclosure.
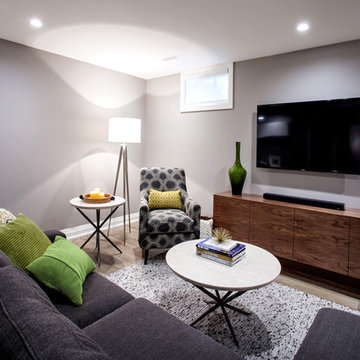
Contemporary monochromatic recreation room with a pop of green! Nat Caron Photography
Find the right local pro for your project

Simple finishing touches like polished concrete and dark painted ceiling help this basement family room feel stylish and finished. Design by Kristyn Bester. Photo by Photo Art Portraits
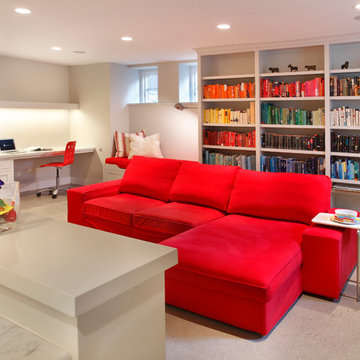
Beautiful updated basement remodel in Kenwood neighborhood to create a bright beautiful space to spend time with family
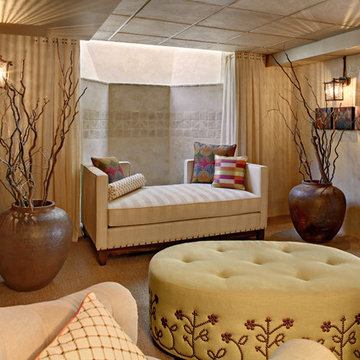
The alcove and walls without stone are faux finished with four successively lighter layers of plaster, allowing each of the shades to bleed through to create weathered walls and a texture in harmony with the stone. The tiles on the alcove wall are enhanced with embossed leaves, adding a subtle, natural texture and a horizontal rhythm to this focal point.
A custom daybed is upholstered in a wide striped tone-on-tone ecru linen, adding a subtle vertical effect. Colorful pillows add a touch of whimsy and surprise.

Anyone can have fun in this game room with a pool table, arcade games and even a SLIDE from upstairs! (Designed by Artisan Design Group)
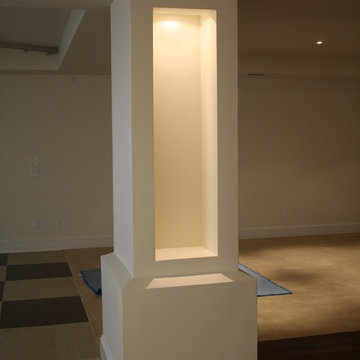
This is a custom column with a built in puck light for displaying art pieces. It also has a removable shelf.
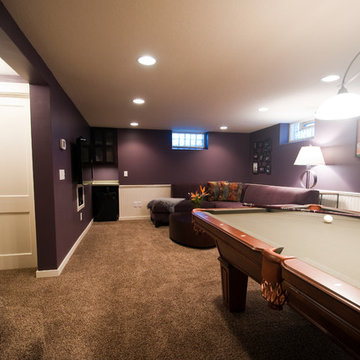
I was approached by my client who was looking for a transformation of his under used basement. With a daughter who was just entering her teens, he wanted a place that she (and her friends) would be comfortable spending time with, so he left the design decisions all up to her!
When I first got started on this project with his daughter, she said she wanted a space that would be great for her to hang out, friends, sleep overs, games and maybe even a pool table. She was inspired by the color purple, so I used a muted purple on the wall, as well as the sofa, breaking up the color and adding a touch of sophistication by lining the room with a creamy white bead board. We worked together to find the perfect accents for this room. I have to say, for being only 13 years old his daughter has great taste! She even picked out the fabric for the bar stools, which dad rose his eyebrow at, but they ended up being the perfect piece to tie the room together.
We had a console table custom painted to flow with the contemporary art work and pillows, added the pool table they were hoping for, and even managed to fit a beverage counter in an un-used corner. All in all, this project was a complete success. She loves it, saying “Its amazing! I love it! Its turned out so much better than I could have even imagined!”
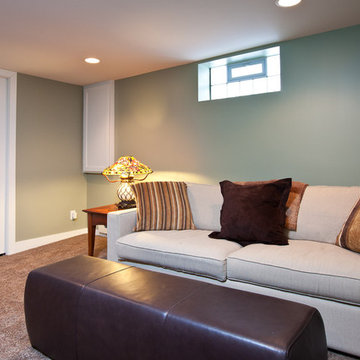
Designed by Interior Designer Katie Jaydan
This family was in much need of a basement overhaul. This St. Paul, 1922 Dutch Colonial home had much character but only a partially finished basement. With this growing family, this project included remodeling an unfinished basement into usable space. The new contemporary space includes an additional family space, office/guest bedroom, and a separate laundry room and mechanical closet. Castle Furnished and installed new egress windows in the bedroom to bring the home up to code. The living space was opened up to create a “multi-purpose” room for their growing family’s needs. The space was finished off with a glass block window, Mohawk carpet floors, baseboard heating, and beautiful bright blue walls to keep the space feeling warm.
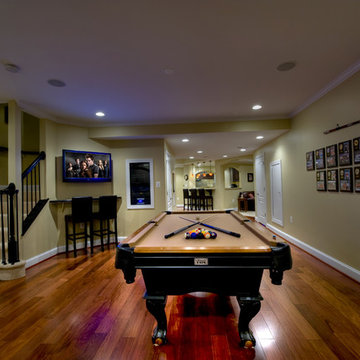
The unique layout of the basement floorplan creates room for a dedicated pool area, bar with seating, media area with couch and fireplace, theatre room, and a small office.

This basement remodeling project involved transforming a traditional basement into a multifunctional space, blending a country club ambience and personalized decor with modern entertainment options.
In this living area, a rustic fireplace with a mantel serves as the focal point. Rusty red accents complement tan LVP flooring and a neutral sectional against charcoal walls, creating a harmonious and inviting atmosphere.
---
Project completed by Wendy Langston's Everything Home interior design firm, which serves Carmel, Zionsville, Fishers, Westfield, Noblesville, and Indianapolis.
For more about Everything Home, see here: https://everythinghomedesigns.com/
To learn more about this project, see here: https://everythinghomedesigns.com/portfolio/carmel-basement-renovation
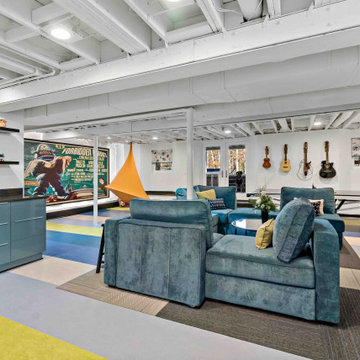
This Oak Hill basement remodel is a stunning showcase for this family, who are fans of bright colors, interesting design choices, and unique ways to display their interests, from music to games to family heirlooms.
20,574 Contemporary Basement Design Ideas
3
