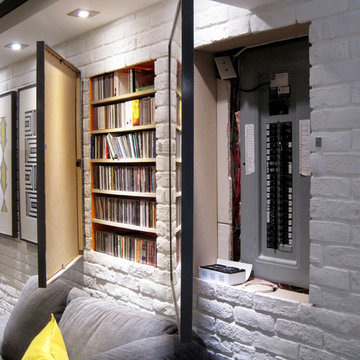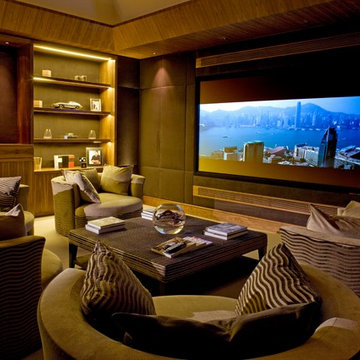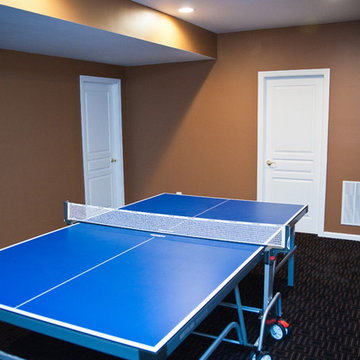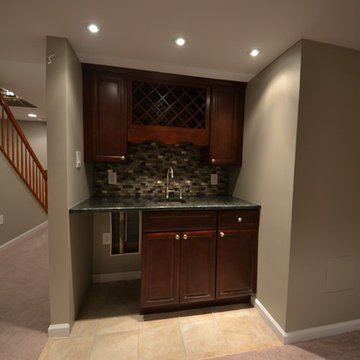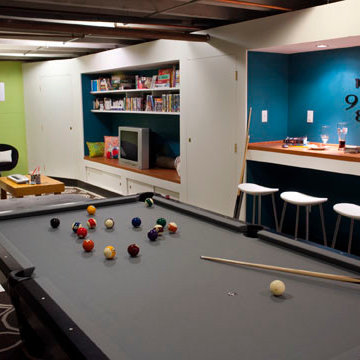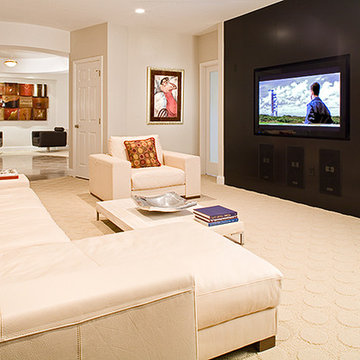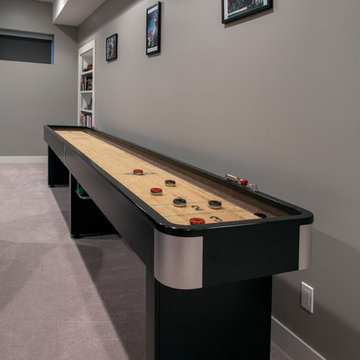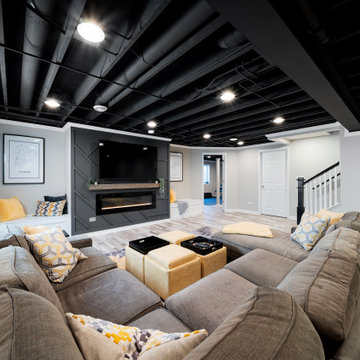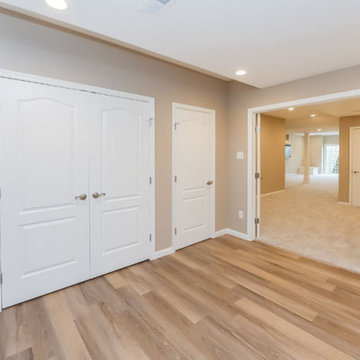20,573 Contemporary Basement Design Ideas
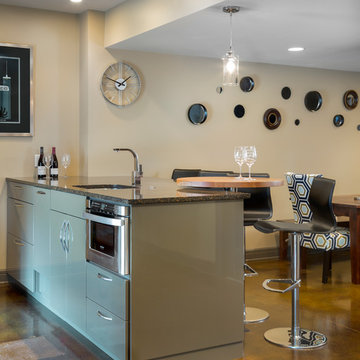
This custom basement bar was created for two homeowners that love to entertain. The formerly unfinished basement had a lot of potential, and we were able to create a theater room, bathroom, bar, eating and lounge area and still have room for a full size pool table. The concrete floors were stained a warm color and the industrial feel of them with the clean and contemporary cabinetry is a delightful contrast. Interior designer: Dani James of Crossroads Interiors.
Bob Greenspan
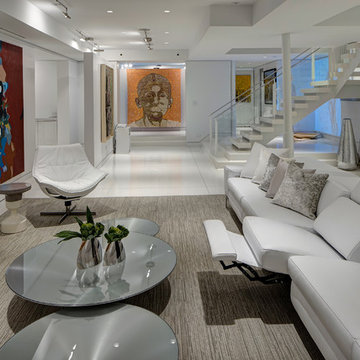
To bring the expanded lower level to life, designers used glossy whites and subtle metallic throughout. All the bright, contrasting artwork is gallery-quality and each piece spoke to the homeowners, as avid collectors and supporters of the Art Institute. Prominent display areas and appropriate lighting were paramount in the design scheme.
Find the right local pro for your project
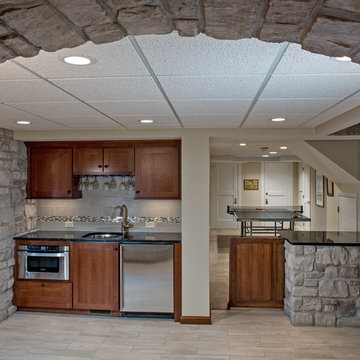
With the children older, it was time to formalize a Webster Groves, MO finished basement for more adult pursuits. A new set of red oak stairs leads to a cultured stone entry way into the new kitchenette and 512-bottle wine cellar. A waist-high sliding pocket door keeps balls from the refinished ping pong room from rolling into the family room, adjacent to the refinished billiards room.
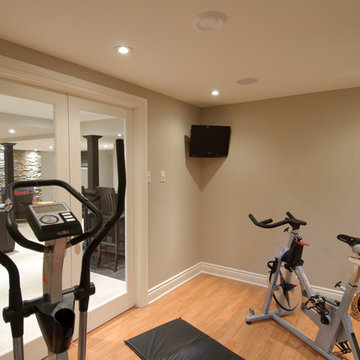
I Workout. Get fit, stay fit. Much easier when your own fitness room is just down in the basement.
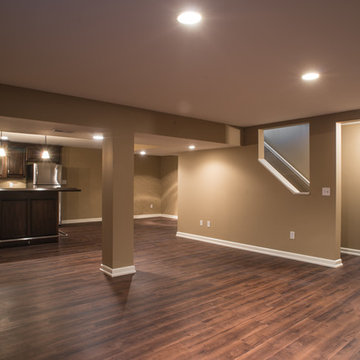
This project included a whole first floor and basement remodel. With
the first floor, the space where the laundry room was originally located
was converted and instead utilized for the kitchen area. A new floor
system was framed to provide a new laundry room in the garage.
Several walls were removed to open up the space of the kitchen to the
rest of the first floor. Granite counter tops, custom glazed cabinetry,
and hand scraped wood floors were included in this kitchen. For
aesthetics and style, the island in the middle of the kitchen was
stained to provide a contrast to the cream-colored cabinets
throughout the kitchen. The material over the fireplace was removed,
new tile was installed, and the walls, ceiling, and woodwork were
repainted.
Like the kitchen, the basement included a new hand scraped wood
floor. The basement was completely gutted, framed, drywalled, and
finished like the first floor as well. A new bar with custom cabinetry
was installed. Along the foot of the cabinets of the bar a new metal
bar was installed to provide a commercial feel. Pendant lights were
installed to hang just above those seated at the bar. A new full
bathroom and closet were added in the basement as well.
Architect: Constantine Design Group
Photography: Bird and Branch

Below Buchanan is a basement renovation that feels as light and welcoming as one of our outdoor living spaces. The project is full of unique details, custom woodworking, built-in storage, and gorgeous fixtures. Custom carpentry is everywhere, from the built-in storage cabinets and molding to the private booth, the bar cabinetry, and the fireplace lounge.
Creating this bright, airy atmosphere was no small challenge, considering the lack of natural light and spatial restrictions. A color pallet of white opened up the space with wood, leather, and brass accents bringing warmth and balance. The finished basement features three primary spaces: the bar and lounge, a home gym, and a bathroom, as well as additional storage space. As seen in the before image, a double row of support pillars runs through the center of the space dictating the long, narrow design of the bar and lounge. Building a custom dining area with booth seating was a clever way to save space. The booth is built into the dividing wall, nestled between the support beams. The same is true for the built-in storage cabinet. It utilizes a space between the support pillars that would otherwise have been wasted.
The small details are as significant as the larger ones in this design. The built-in storage and bar cabinetry are all finished with brass handle pulls, to match the light fixtures, faucets, and bar shelving. White marble counters for the bar, bathroom, and dining table bring a hint of Hollywood glamour. White brick appears in the fireplace and back bar. To keep the space feeling as lofty as possible, the exposed ceilings are painted black with segments of drop ceilings accented by a wide wood molding, a nod to the appearance of exposed beams. Every detail is thoughtfully chosen right down from the cable railing on the staircase to the wood paneling behind the booth, and wrapping the bar.
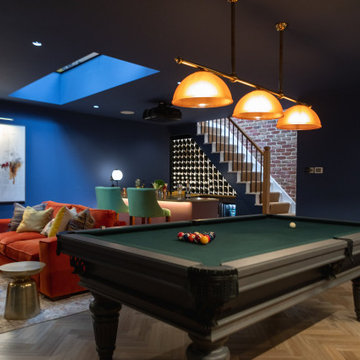
THE COMPLETE RENOVATION OF A LARGE DETACHED FAMILY HOME
This project was a labour of love from start to finish and we think it shows. We worked closely with the architect and contractor to create the interiors of this stunning house in Richmond, West London. The existing house was just crying out for a new lease of life, it was so incredibly tired and dated. An interior designer’s dream.
A new rear extension was designed to house the vast kitchen diner. Below that in the basement – a cinema, games room and bar. In addition, the drawing room, entrance hall, stairwell master bedroom and en-suite also came under our remit. We took all these areas on plan and articulated our concepts to the client in 3D. Then we implemented the whole thing for them. So Timothy James Interiors were responsible for curating or custom-designing everything you see in these photos
OUR FULL INTERIOR DESIGN SERVICE INCLUDING PROJECT COORDINATION AND IMPLEMENTATION
Our brief for this interior design project was to create a ‘private members club feel’. Precedents included Soho House and Firmdale Hotels. This is very much our niche so it’s little wonder we were appointed. Cosy but luxurious interiors with eye-catching artwork, bright fabrics and eclectic furnishings.
The scope of services for this project included both the interior design and the interior architecture. This included lighting plan , kitchen and bathroom designs, bespoke joinery drawings and a design for a stained glass window.
This project also included the full implementation of the designs we had conceived. We liaised closely with appointed contractor and the trades to ensure the work was carried out in line with the designs. We ordered all of the interior finishes and had them delivered to the relevant specialists. Furniture, soft furnishings and accessories were ordered alongside the site works. When the house was finished we conducted a full installation of the furnishings, artwork and finishing touches.

This basement Rec Room is a full room of fun! Foosball, Ping Pong Table, Full Bar, swing chair, huge Sectional to hang and watch movies!

Basement finish with stone and tile fireplace and wall. Coffer ceilings ad accent without lowering room.
20,573 Contemporary Basement Design Ideas
9
