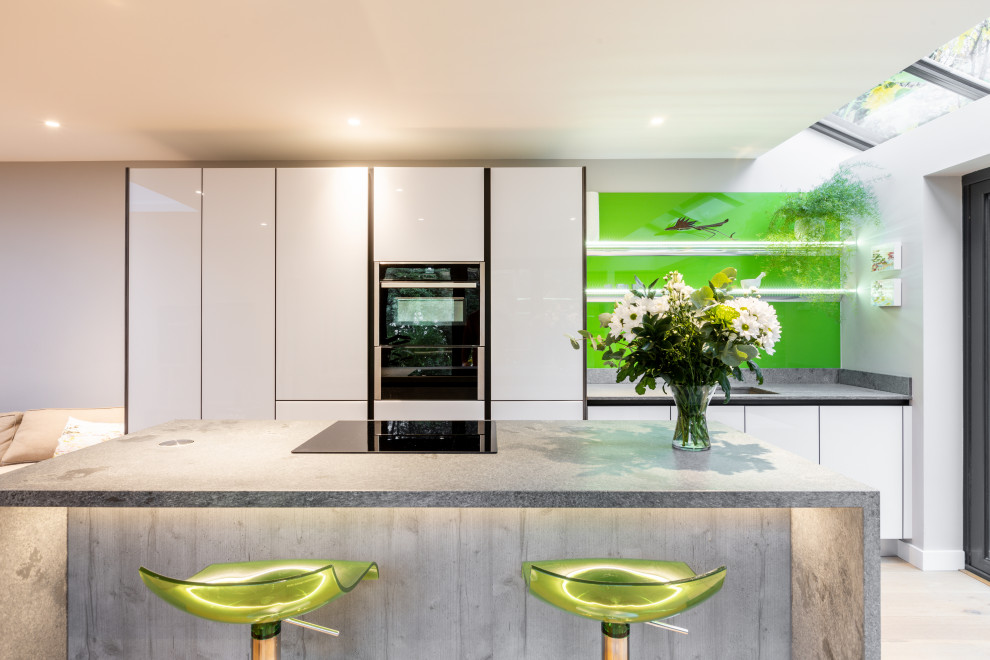
Contemporary Annexe
e were especially pleased to work with this lovely client again, having designed a kitchen for her previously. This new project consisted of two briefs to maximise the space and natural light for a bijoux annexe;
Design a sleek contemporary open plan kitchen plus utility.
Design bedroom storage and a home working space within the open plan area.
To achieve the contemporary uncluttered style that would maximise the sense of light and space, a true handleless design was the obvious choice. The main run of cabinets in the kitchen and on the wardrobe doors are acrylic gloss with a ply edge. The light reflecting qualities of the gloss doors is further accentuated by the tropical green toughened glass panel behind the sink. We just love this injection of colour. It not only really suits this modern space but will look fabulous when the patio area is developed. Our customer is planning to create a beautiful green oasis with plants on the patio, which will just make this area feel so connected to the outside. The sink area is finished off perfectly with a black Quooker Fusion tap.
The kitchen island offers a great contrast with the main run of furniture. The concrete effect handleless doors and Konigstone quartz ‘Concrete fossil’ worktop create a real feature, and provide some texture. Extending the worktop down over the sides of the island complements the seamless and uncluttered style of this kitchen perfectly. Not only does it look great, but its a practical space too. Built into the island is an evo port for sockets, enabling it to double up as a work and food prep area.
For a final flourish, the glass shelves are all fitted with LED lights behind them, offering more ambient lighting options.
