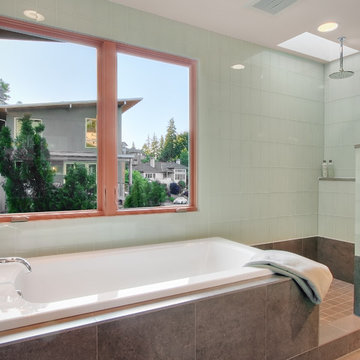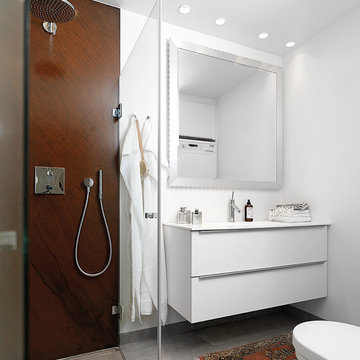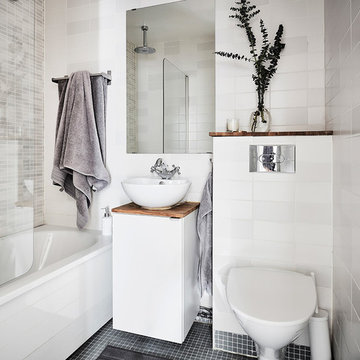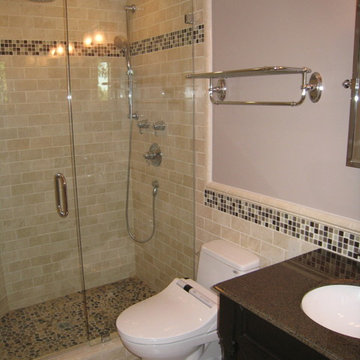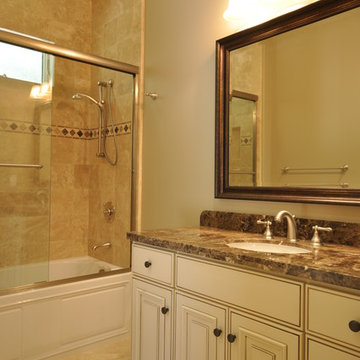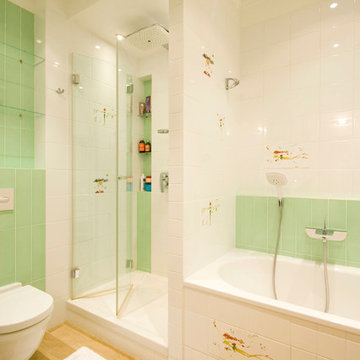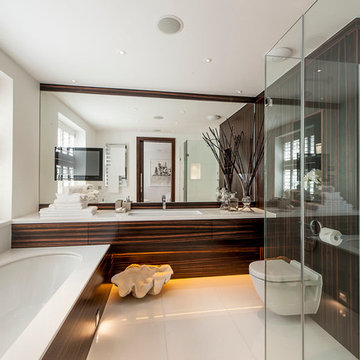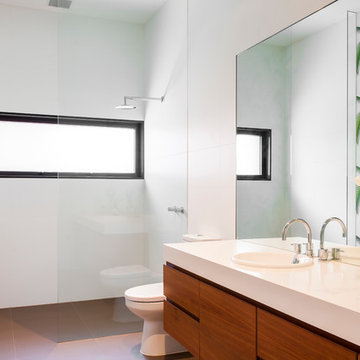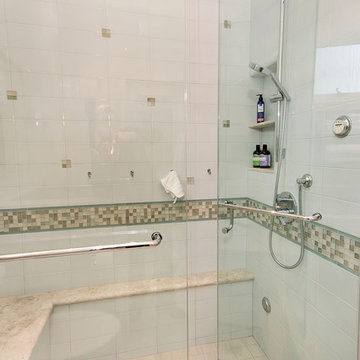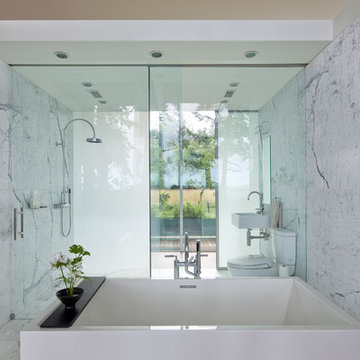Combined Bath And Toilet Designs & Ideas
Sort by:Relevance
3181 - 3200 of 5,83,112 photos
Item 1 of 2
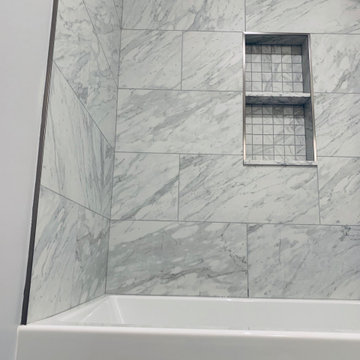
This bathroom remodel was designed by Nicole from our Windham showroom. This remodel features Cabico Essence cabinets with maple wood, Stretto door style (flat panel) and Bonavista (blue paint) finish. This remodel also features LG viatera Quartz countertop with Rococo color and standard edge. This also was used for shelves in the shower. The floor and shower walls is 12” x 24” by Mediterranean with Marmol Venatino color in honed. The shampoo niche is also in the same tile and color but in 2” x 2” size in honed. Other features includes Maax tub in white, Moen chrome faucet, Kohler Caxton white sink, Moen Chrome Showerhead, Moen Chrome Valve Trim, Moen Flara Chrome light fixture, Moen chrome Towel Ring, and Moen chrome double robe hook. The hardware is by Amerock with Chrome Handles and Knobs.

A corner shower with a radial curb maximizes space. Glass blocks, built into the existing window opening add light and the solid surface window sill and window surround provide a waterproof barrier.
Andrea Rugg
Find the right local pro for your project
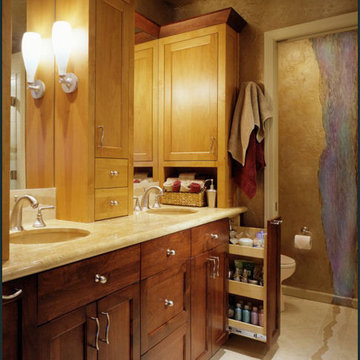
The homeowners requested more and better storage for their remodeled bathroom, and they got it! Two pull-out base pantries and three wall cabinets make all of their personal-care products accessible. The original shower was transformed into a linen closet, and a custom storage cabinet was added above the toilet, for backup tissue and miscellaneous storage. The wall finish is a metallic bronze with a custom stylized waterfall mural.

Located right off the Primary bedroom – this bathroom is located in the far corners of the house. It should be used as a retreat, to rejuvenate and recharge – exactly what our homeowners asked for. We came alongside our client – listening to the pain points and hearing the need and desire for a functional, calming retreat, a drastic change from the disjointed, previous space with exposed pipes from a previous renovation. We worked very closely through the design and materials selections phase, hand selecting the marble tile on the feature wall, sourcing luxe gold finishes and suggesting creative solutions (like the shower’s linear drain and the hidden niche on the inside of the shower’s knee wall). The Maax Tosca soaker tub is a main feature and our client's #1 request. Add the Toto Nexus bidet toilet and a custom double vanity with a countertop tower for added storage, this luxury retreat is a must for busy, working parents.
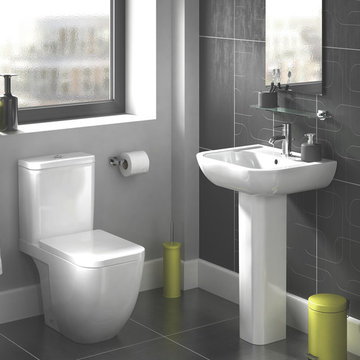
From luxury bathroom suites and furniture collections to stylish showers and bathroom accessories to add the finishing touches, B&Q is the premier destination for all your bathroom project needs.
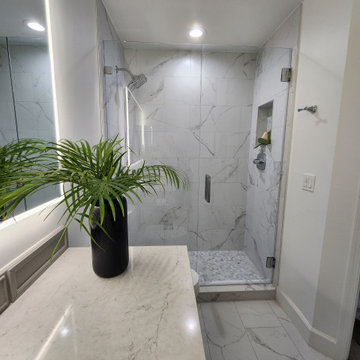
This project includes a low curb shower, niche with hexagon tile back, frameless glass shower doors, with marble porcelain tile walls and a hexagon matte tile shower floor. The shower handle was relocated to the opposite side of the shower to accommodate for easy turn on water access from the glass door. 2 in 1 combination shower head includes a handheld as well as multi-level spray and massage. The vanity is free standing with a marble top. Halo mirror with built in LED lighting. Toto toilet featuring tornado flush. Hardware is from the Deltra Stryke suite including faucets, shower head, towel hooks and toilet tissue holder.
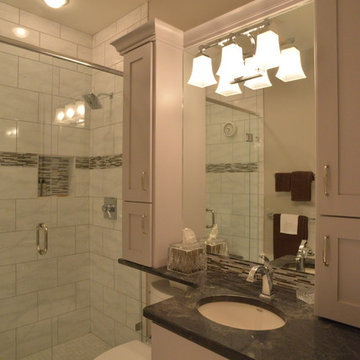
Warm taupe walls, clean grey painted cabinets, and soft Carrera marble tile harmonize to create a neutral, calming master bath. (Photography by Phillip Nilsson)
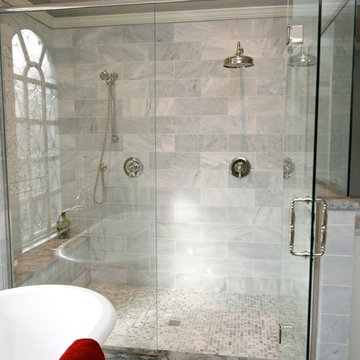
This New Albany, OH Bath Remodel was designed by Senior Bath Designer Jim Deen of Dream Baths by Kitchen Kraft. Photos by Tracy Yohe.
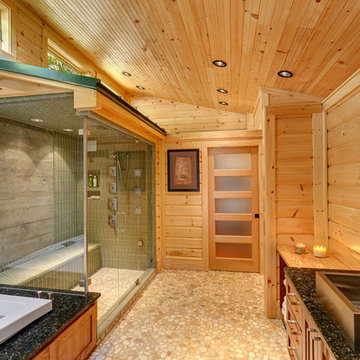
Sustainable contemporary Timberblock home on Paris Mountain. Firewater Photography, LLC
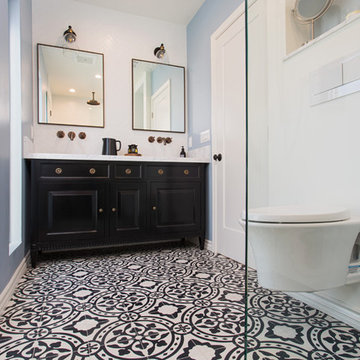
Master suite addition to an existing 20's Spanish home in the heart of Sherman Oaks, approx. 300+ sq. added to this 1300sq. home to provide the needed master bedroom suite. the large 14' by 14' bedroom has a 1 lite French door to the back yard and a large window allowing much needed natural light, the new hardwood floors were matched to the existing wood flooring of the house, a Spanish style arch was done at the entrance to the master bedroom to conform with the rest of the architectural style of the home.
The master bathroom on the other hand was designed with a Scandinavian style mixed with Modern wall mounted toilet to preserve space and to allow a clean look, an amazing gloss finish freestanding vanity unit boasting wall mounted faucets and a whole wall tiled with 2x10 subway tile in a herringbone pattern.
For the floor tile we used 8x8 hand painted cement tile laid in a pattern pre determined prior to installation.
The wall mounted toilet has a huge open niche above it with a marble shelf to be used for decoration.
The huge shower boasts 2x10 herringbone pattern subway tile, a side to side niche with a marble shelf, the same marble material was also used for the shower step to give a clean look and act as a trim between the 8x8 cement tiles and the bark hex tile in the shower pan.
Notice the hidden drain in the center with tile inserts and the great modern plumbing fixtures in an old work antique bronze finish.
A walk-in closet was constructed as well to allow the much needed storage space.
Combined Bath And Toilet Designs & Ideas
160
