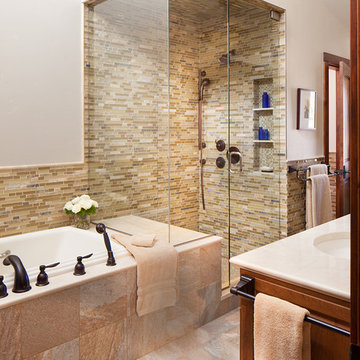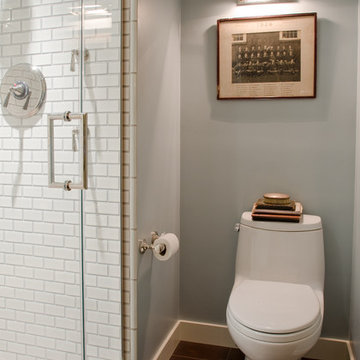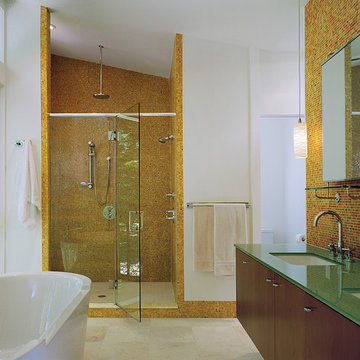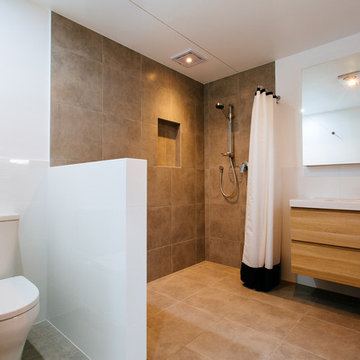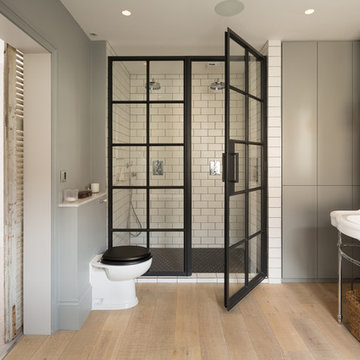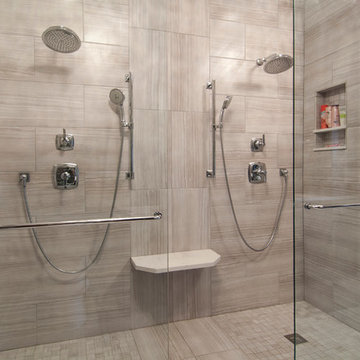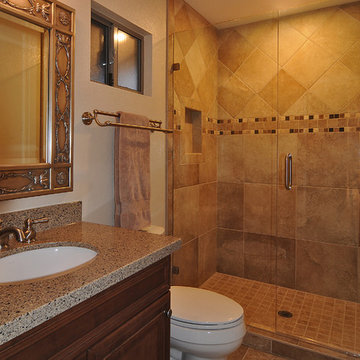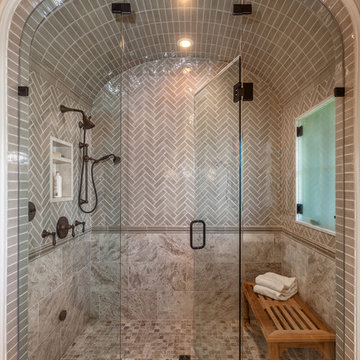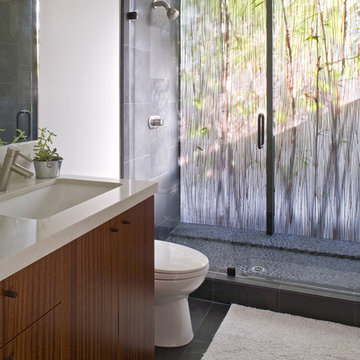Combined Bath And Toilet Designs & Ideas
Sort by:Relevance
1981 - 2000 of 5,83,107 photos
Item 1 of 2
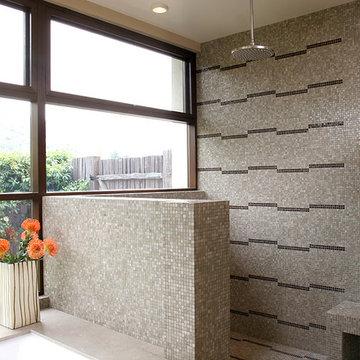
The master shower has a heated floor, built-in bench and recessed tiled niches for storage. Italian mosaic tile in a custom pattern was used on the main wall of the shower.

This stunning master bath remodel is a place of peace and solitude from the soft muted hues of white, gray and blue to the luxurious deep soaking tub and shower area with a combination of multiple shower heads and body jets. The frameless glass shower enclosure furthers the open feel of the room, and showcases the shower’s glittering mosaic marble and polished nickel fixtures.
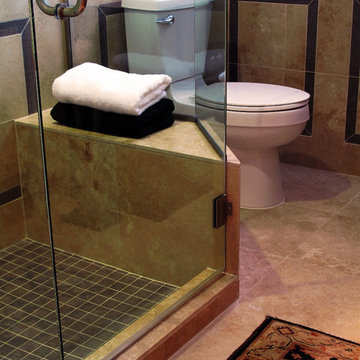
contemporary small bathroom with travertine and kimona silk porcelain in a wainscot design with traditional persian rug. walk in shower with bench. seamless glass shower.
Find the right local pro for your project

Designer: Rochelle McAvin
Photographer: Karen Palmer
Welcome to our stunning mid-century kitchen and bath makeover, designed with function and color. This home renovation seamlessly combines the timeless charm of mid-century modern aesthetics with the practicality and functionality required by a busy family. Step into a home where classic meets contemporary and every detail has been carefully curated to enhance both style and convenience.
Kitchen Transformation:
The heart of the home has been revitalized with a fresh, open-concept design.
Sleek Cabinetry: Crisp, clean lines dominate the kitchen's custom-made cabinets, offering ample storage space while maintaining cozy vibes. Rich, warm wood tones complement the overall aesthetic.
Quartz Countertops: Durable and visually stunning, the quartz countertops bring a touch of luxury to the space. They provide ample room for food preparation and family gatherings.
Statement Lighting: 2 central pendant light fixtures, inspired by mid-century design, illuminates the kitchen with a warm, inviting glow.
Bath Oasis:
Our mid-century bath makeover offers a tranquil retreat for the primary suite. It combines retro-inspired design elements with contemporary comforts.
Patterned Tiles: Vibrant, geometric floor tiles create a playful yet sophisticated atmosphere. The black and white motif exudes mid-century charm and timeless elegance.
Floating Vanity: A sleek, vanity with clean lines maximizes floor space and provides ample storage for toiletries and linens.
Frameless Glass Shower: The bath features a modern, frameless glass shower enclosure, offering a spa-like experience for relaxation and rejuvenation.
Natural Light: Large windows in the bathroom allow natural light to flood the space, creating a bright and airy atmosphere.
Storage Solutions: Thoughtful storage solutions, including built-in niches and shelving, keep the bathroom organized and clutter-free.
This mid-century kitchen and bath makeover is the perfect blend of style and functionality, designed to accommodate the needs of a young family. It celebrates the iconic design of the mid-century era while embracing the modern conveniences that make daily life a breeze.
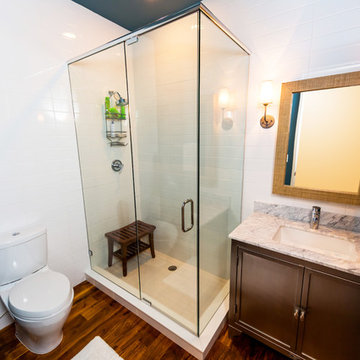
This contemporary take on the classic beach house combines the traditional cottage look with contemporary elements. Three floors contain 3,452 SF of living space with four bedrooms, three baths, game room and study. A dramatic three-story foyer with floating staircase, a private third floor master suite and ocean views from almost every room make this a one-of-a-kind home. Deremer Studios
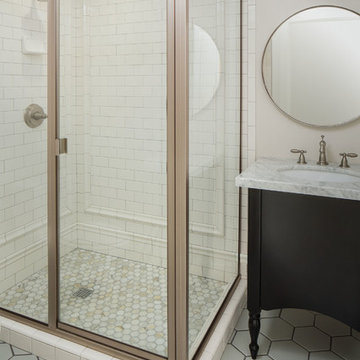
Vintage inspired 3/4th bath with chair rail detail in shower imitating wainscot. Calcutta marble hexagon floor with large gray porcelain hexagon tile.
SCOTT DAVIS PHOTOGRAPHY
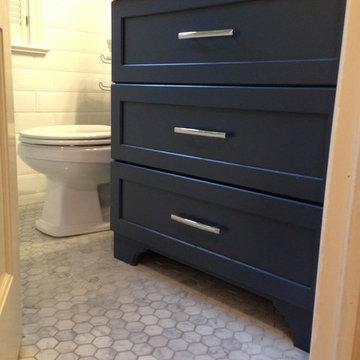
A custom drawer style vanity, combines classic details with a painted navy blue finish to add a masculine feel to this boys' bathroom.

AT6 Architecture - Boor Bridges Architecture - Semco Engineering Inc. - Stephanie Jaeger Photography
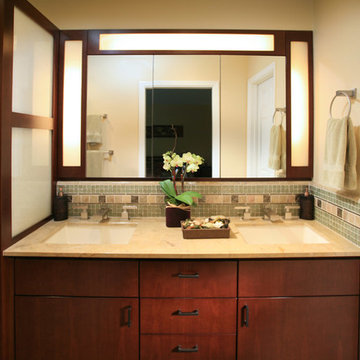
A master bath featuring a unique custom designed screen to divide the sink are from the toilet and shower area for privacy. The designer mimicked this design on the custom light boxes around the vanity mirror. A custom backsplash combines glass and stone tile for interest. Simple slab front cabinet doors allow the tile and screens to be the accents in the space.
Photo by: Tom Queally

This Waukesha bathroom remodel was unique because the homeowner needed wheelchair accessibility. We designed a beautiful master bathroom and met the client’s ADA bathroom requirements.
Original Space
The old bathroom layout was not functional or safe. The client could not get in and out of the shower or maneuver around the vanity or toilet. The goal of this project was ADA accessibility.
ADA Bathroom Requirements
All elements of this bathroom and shower were discussed and planned. Every element of this Waukesha master bathroom is designed to meet the unique needs of the client. Designing an ADA bathroom requires thoughtful consideration of showering needs.
Open Floor Plan – A more open floor plan allows for the rotation of the wheelchair. A 5-foot turning radius allows the wheelchair full access to the space.
Doorways – Sliding barn doors open with minimal force. The doorways are 36” to accommodate a wheelchair.
Curbless Shower – To create an ADA shower, we raised the sub floor level in the bedroom. There is a small rise at the bedroom door and the bathroom door. There is a seamless transition to the shower from the bathroom tile floor.
Grab Bars – Decorative grab bars were installed in the shower, next to the toilet and next to the sink (towel bar).
Handheld Showerhead – The handheld Delta Palm Shower slips over the hand for easy showering.
Shower Shelves – The shower storage shelves are minimalistic and function as handhold points.
Non-Slip Surface – Small herringbone ceramic tile on the shower floor prevents slipping.
ADA Vanity – We designed and installed a wheelchair accessible bathroom vanity. It has clearance under the cabinet and insulated pipes.
Lever Faucet – The faucet is offset so the client could reach it easier. We installed a lever operated faucet that is easy to turn on/off.
Integrated Counter/Sink – The solid surface counter and sink is durable and easy to clean.
ADA Toilet – The client requested a bidet toilet with a self opening and closing lid. ADA bathroom requirements for toilets specify a taller height and more clearance.
Heated Floors – WarmlyYours heated floors add comfort to this beautiful space.
Linen Cabinet – A custom linen cabinet stores the homeowners towels and toiletries.
Style
The design of this bathroom is light and airy with neutral tile and simple patterns. The cabinetry matches the existing oak woodwork throughout the home.
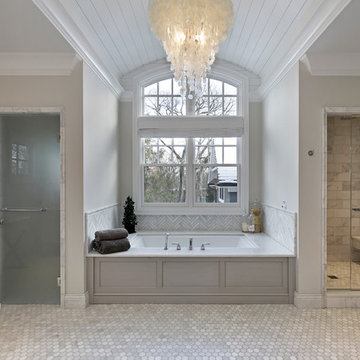
Smart Builders
Glenview Custom Home - Master Bathroom -
Kristin Petro Interiors, Inc. -
Creative Millwork, LLC -
Larry Malvin Photography -
Marvin Windows and Doors -
CAI Designs Lighting -
Crawford Supply -
Porcelanosa -
Terrazzo & Marble Supply Companies -
Combined Bath And Toilet Designs & Ideas
100
