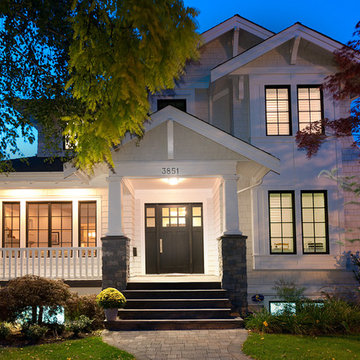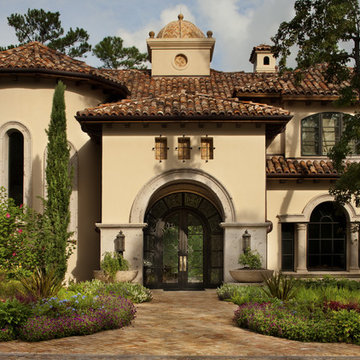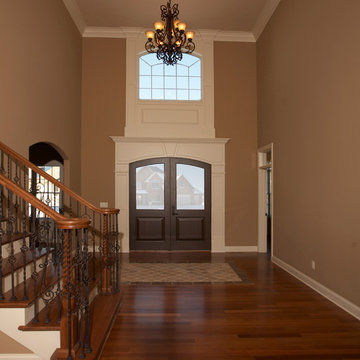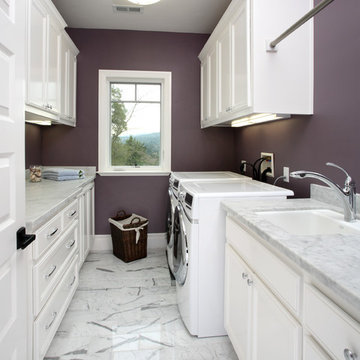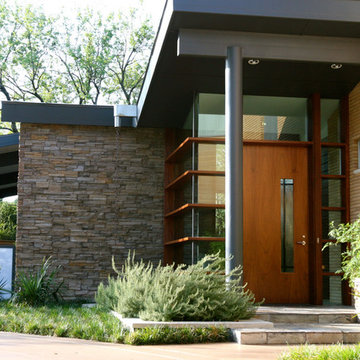Coloured Front Door Designs & Ideas
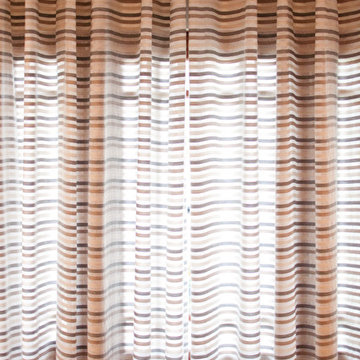
The design dilemma: Develop a privacy solution, for a charming glass panel front door and sidelights, that is both beautiful and functional. The solution occurred in two parts. First, we added fully closing drapery panels that offer privacy for the family while inside their home. We used a sheer fabric that allows light to pass through but obscures the view from the outside. This solved the privacy needs while inside the home. However, the drapery can not be fully closed when the family is away from their home. Which leads us to the second part of our design solution. We fabricated a custom flat panel sheer that can easily be added or removed when the family leaves the home. The sheer fabric was doubled and acts similarly to the drapery in that it allows light to pass through but obscures the view from the outside. Clear, 3M brand removable hooks were attached to the door and the grommet heading fabric panel easily attaches to the hooks. The result is both beautiful and functional!
Designed by: Jennifer Gardner Design
Photographed by: Marcela Winspear
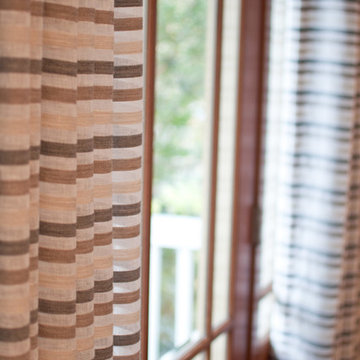
The design dilemma: Develop a privacy solution, for a charming glass panel front door and sidelights, that is both beautiful and functional. The solution occurred in two parts. First, we added fully closing drapery panels that offer privacy for the family while inside their home. We used a sheer fabric that allows light to pass through but obscures the view from the outside. This solved the privacy needs while inside the home. However, the drapery can not be fully closed when the family is away from their home. Which leads us to the second part of our design solution. We fabricated a custom flat panel sheer that can easily be added or removed when the family leaves the home. The sheer fabric was doubled and acts similarly to the drapery in that it allows light to pass through but obscures the view from the outside. Clear, 3M brand removable hooks were attached to the door and the grommet heading fabric panel easily attaches to the hooks. The result is both beautiful and functional!
Designed by: Jennifer Gardner Design
Photographed by: Marcela Winspear
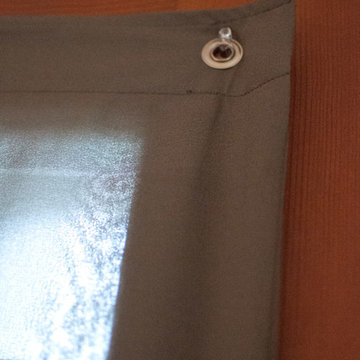
The design dilemma: Develop a privacy solution, for a charming glass panel front door and sidelights, that is both beautiful and functional. The solution occurred in two parts. First, we added fully closing drapery panels that offer privacy for the family while inside their home. We used a sheer fabric that allows light to pass through but obscures the view from the outside. This solved the privacy needs while inside the home. However, the drapery can not be fully closed when the family is away from their home. Which leads us to the second part of our design solution. We fabricated a custom flat panel sheer that can easily be added or removed when the family leaves the home. The sheer fabric was doubled and acts similarly to the drapery in that it allows light to pass through but obscures the view from the outside. Clear, 3M brand removable hooks were attached to the door and the grommet heading fabric panel easily attaches to the hooks. The result is both beautiful and functional!
Designed by: Jennifer Gardner Design
Photographed by: Marcela Winspear
Find the right local pro for your project
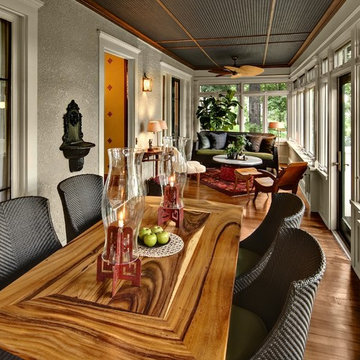
This porch features stunning views of the lake and running trails. The furniture in the space is a mix of old and new, and designer furniture and custom made furniture. We used navy blue flooring material on the ceiling to add interest, color and texture. A new Waverton Cambria top sits on an antique Weiman lacquer table base. Mark Ehlen Photography.
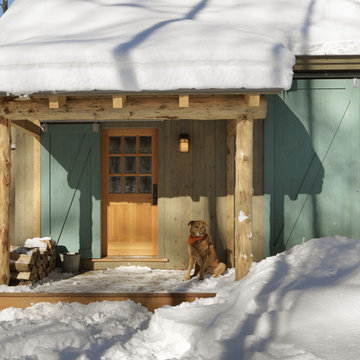
Architect: Joan Heaton Architects
Builder: Silver Maple Construction
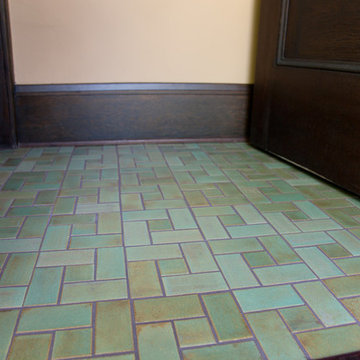
This lovely St. Paul home needed to give their entry way a tile face lift. So, they turned to us to make tile for their beautiful home. Our rustic Patina glaze color lent well to their mission style entryway.
2"x4" Subway Tile - 123R Patina / 2"x2" Small Square Tile - 123R Patina

Martha O'Hara Interiors, Interior Selections & Furnishings | Charles Cudd De Novo, Architecture | Troy Thies Photography | Shannon Gale, Photo Styling
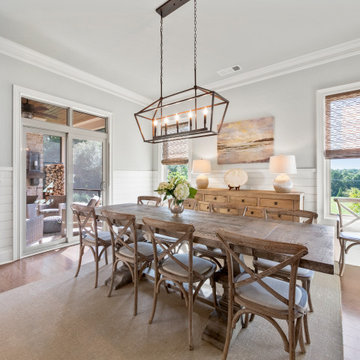
Brick, Stone and Shake Exterior for this Two-Story, 3-Car Garage Home. Arched Front Door Entranceway. Exposed Beam Ceiling in Family Room with Stone Fireplace. Kitchen includes Large Island with Bar Stool Seating, Custom Cabinetry and Stainless Steel Appliances. Hardwood Flooring throughout Living Area. Master Bedroom Features High Craftsman Trim-Package Trey Ceiling and Sitting Area. Large Master Bath with His and Hers Sinks with Free Standing Tub and Thresholdless Entry Shower. Cozy Outdoor Living Space with Covered Porch and Brick Fireplace as well as an Outdoor Stonework Patio.
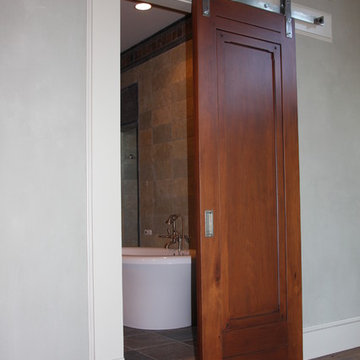
Appwood panel-on-panel, Interior Barn Door in European Beach with flat track hardware.

The mud room in this Bloomfield Hills residence was a part of a whole house renovation and addition, completed in 2016. Directly adjacent to the indoor gym, outdoor pool, and motor court, this room had to serve a variety of functions. The tile floor in the mud room is in a herringbone pattern with a tile border that extends the length of the hallway. Two sliding doors conceal a utility room that features cabinet storage of the children's backpacks, supplies, coats, and shoes. The room also has a stackable washer/dryer and sink to clean off items after using the gym, pool, or from outside. Arched French doors along the motor court wall allow natural light to fill the space and help the hallway feel more open.
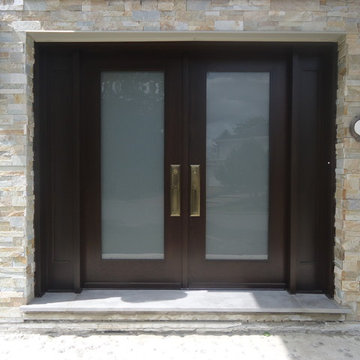
Finished project by Portes Alain Bourassa. Transtional style doors with a kit of double Baldwin Tremont entrance trims in brass and brown

A dated 1980’s home became the perfect place for entertaining in style.
Stylish and inventive, this home is ideal for playing games in the living room while cooking and entertaining in the kitchen. An unusual mix of materials reflects the warmth and character of the organic modern design, including red birch cabinets, rare reclaimed wood details, rich Brazilian cherry floors and a soaring custom-built shiplap cedar entryway. High shelves accessed by a sliding library ladder provide art and book display areas overlooking the great room fireplace. A custom 12-foot folding door seamlessly integrates the eat-in kitchen with the three-season porch and deck for dining options galore. What could be better for year-round entertaining of family and friends? Call today to schedule an informational visit, tour, or portfolio review.
BUILDER: Streeter & Associates
ARCHITECT: Peterssen/Keller
INTERIOR: Eminent Interior Design
PHOTOGRAPHY: Paul Crosby Architectural Photography

This 1960s split-level home desperately needed a change - not bigger space, just better. We removed the walls between the kitchen, living, and dining rooms to create a large open concept space that still allows a clear definition of space, while offering sight lines between spaces and functions. Homeowners preferred an open U-shape kitchen rather than an island to keep kids out of the cooking area during meal-prep, while offering easy access to the refrigerator and pantry. Green glass tile, granite countertops, shaker cabinets, and rustic reclaimed wood accents highlight the unique character of the home and family. The mix of farmhouse, contemporary and industrial styles make this house their ideal home.
Outside, new lap siding with white trim, and an accent of shake shingles under the gable. The new red door provides a much needed pop of color. Landscaping was updated with a new brick paver and stone front stoop, walk, and landscaping wall.
Coloured Front Door Designs & Ideas
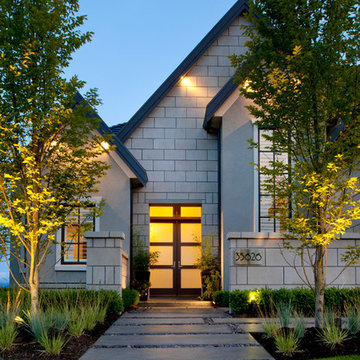
Contemporary Exterior
Design: SuCasa Design Inc.
Photography: Jason Brown
144

